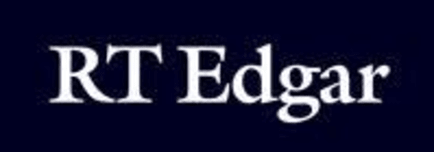Price Undisclosed
5 Bed • 4 Bath • 4 Car • 1617m²
New




Sold






Sold
4 Bentley Street, Surrey Hills VIC 3127
Price Undisclosed
What's around Bentley Street


House description
“Grand Federation Estate with Guest House on 1,617sqm (approx.)”
Sold by Rachael Fabbro & Raphael Mgbadiefe of RT Edgar Boroondara
Set in 1,617sqm (approx.) of breathtaking landscaped gardens upon the crest of the prestigious Canterbury Road hill, this grand Federation residence and its magnificent grounds with pool and guest house together form their own private luxury retreat just minutes from leading private and public schools, and both Maling Road Canterbury and Box Hill Central shopping.
Hidden from view behind a private 36.58m (approx.) frontage, the beautiful parkland gardens cocoon the home’s impeccably renovated grace and grandeur providing a rare sense of privacy, exclusivity, and sanctuary in this convenient inner urban location. Beyond its secure front gates, a remarkable façade with handsome porch entry introduces a light-filled foyer from which a series of large original rooms fan out to include multiple living and entertaining areas, a palatial main bedroom suite, a simply superb chef’s kitchen and a rooftop widow’s walk offering spectacular tree top views to the Yarra Ranges.
Soaring ceilings, multiple open fireplaces, delicate leadlight windows, and restored hardwood floors preserve the classical elegance of the original home, now renovated and extended for contemporary family functionality. Grand formal living and dining rooms, each with stunning bay windows and open fireplaces, are accompanied by a home office/4th bedroom with fitted storage and pull-down Murphy bed and three beautifully appointed bedrooms including two with fireplaces and extensive custom robes/storage, and the remarkable main suite with bay window, open fireplace, sitting/study area, fully fitted walk-in robe/dressing offering extensive twin storage, and ensuite. To the rear, a vast open plan family living/dining area and the superb chef’s kitchen open to the garden, multiple alfresco domains and a perfectly private north-facing pool/spa with guest house including kitchenette, bathroom, gas fireplace and built-in robes/storage.
Further highlights include the chef’s kitchen with oversized smeg cooker, Qasair range, large stone entertaining island and butler’s pantry, adjoining laundry with drying cupboard, two family bathrooms, second-floor store room, hydronic heating, alarm, unforgettable night-lit gardens featuring mature trees, established plantings, manicured lawns with auto irrigation, night-lit pool, circular driveway with parking and remote double garage with attic and extensive storage.
Note: The successful buyer will be given the first option to purchase the adjoining 808sqm (approx.) parcel at 2C Bentley Street, currently hosting a productive vegetable garden and orchard with an idyllic alfresco entertaining pergola and wood-fired pizza oven.
Land details
Documents
Property video
Can't inspect the property in person? See what's inside in the video tour.
Interactive media & resources
What's around Bentley Street


 View more
View more View more
View more View more
View more View more
View moreContact the real estate agent
Send an enquiry

Agency profile
Nearby schools in and around Surrey Hills, VIC
Top reviews by locals of Surrey Hills, VIC 3127
Discover what it's like to live in Surrey Hills before you inspect or move.
Discussions in Surrey Hills, VIC
Wondering what the latest hot topics are in Surrey Hills, Victoria?
Other properties from RT Edgar - Boroondara
Properties for sale in nearby suburbs


- 5
- 4
- 4
- 1617m²



