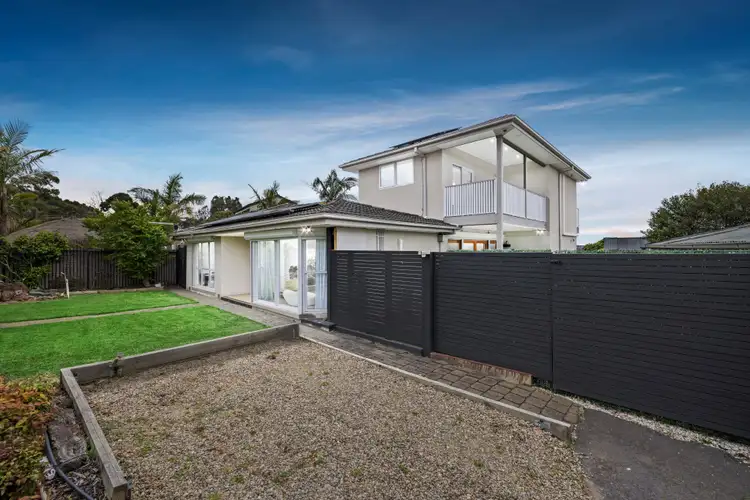Step into exceptional family living at 4 Bernard Street, Bayswater, where space, comfort, and thoughtful design come together in a home that has it all. Perfectly tailored to meet the needs of growing or multi-generational families, this expansive five-bedroom, three-bathroom residence offers a harmonious blend of practicality and modern charm.
From the moment you enter, the generous proportions of this home are evident. Timber floors welcome you into a wide hallway, opening to a bright and spacious open-plan kitchen, meals, and living zone at the heart of the home. Here, bay windows bathe the space in natural light, while a stunning stained-glass staircase window adds character and a touch of elegance. The kitchen is superbly appointed with a 5-burner Glem gas cooktop, Miele dishwasher, laminated benchtops, and a central island with breakfast bar, perfect for busy mornings and weekend entertaining.
Downstairs is brilliantly designed to accommodate both everyday living and visiting guests. A full guest bedroom includes its own walk-in robe and private ensuite, ideal for extended family or long-term visitors. Two additional downstairs bedrooms with built-in robes are serviced by a luxurious central bathroom, complete with a large shower, single vanity, toilet, and a deluxe 4-person spa, a true retreat for unwinding at the end of the day. The separate laundry is generously sized, offering excellent bench space and storage.
Upstairs, privacy and serenity await in the master suite, a true haven featuring a walk-in robe, split system heating and cooling, and a sleek ensuite with shower, toilet, and vanity. Step out onto your private balcony and enjoy the elevated mountain views, the perfect spot for morning coffee or evening relaxation. Another upstairs bedroom (or potential second living zone) also opens to a balcony, offering flexible space for work, play, or retreat.
Comfort is assured all year round with ducted heating and split systems in three bedrooms and the main living area. Plush carpets provide warmth in all bedrooms, while timber flooring flows throughout the living zones for easy care and style.
Outdoors, entertaining is a dream with a covered deck, uncovered patio, and established landscaped gardens that invite both play and relaxation. A double garage and additional storage shed complete the package, offering plenty of space for tools, bikes, and equipment.
Perfectly positioned in a sought-after pocket of Bayswater, the home is within walking distance to Bayswater West Primary and Guy Turner Reserve, while Bayswater Primary, Our Lady of Lourdes, Mountain High Shopping Centre, Bayswater Train Station, and more are all easily accessible. This is more than a home; it's a lifestyle upgrade your family deserves.
Features:
5 spacious bedrooms
3 modern bathrooms
Master bedroom with private balcony
Master ensuite with walk-in robe
Guest bedroom with ensuite and WIR
Upstairs, the second Master with a balcony
Mountain views
Open-plan kitchen, meals, and living area
Bay windows in living and kitchen
5-burner Glem gas cooktop
Miele stainless steel dishwasher
Laminated kitchen benchtops
Breakfast bar on central island
Stained glass feature staircase window
Timber floors throughout living spaces
Plush carpeted bedrooms
Ducted heating throughout the home
Split system in living area
Split systems in three bedrooms
Large family bathroom with spa
Four-person spa bath
Glass block feature bathroom wall
Oversized shower in main bathroom
Separate toilet in main bathroom
Large, functional laundry with bench space
Under-stair storage cupboard
In-roof storage access upstairs
Covered alfresco entertaining area
Uncovered deck and patio zones
Double remote-controlled garage
Extra-wide driveway parking
Separate backyard storage shed
Fully fenced rear yard
Beautifully landscaped gardens
Front porch with bay window
Secure side gate access
Walk to Bayswater West Primary
Steps to Guy Turner Reserve
Minutes to Bayswater Train Station
Close to Mountain High Shopping Centre
Near Bayswater Primary and Lourdes Primary
Zoned for excellent local schools
Quiet, family-friendly location








 View more
View more View more
View more View more
View more View more
View more
