This extravagant family home in Providence Estate encompasses the very essence of a modern lifestyle that one would dream of, combined with a location that integrates seamlessly into the tranquil, natural beauty surrounding it.
Impressively presented, this magnificent home is the height of elegance where the floorplan offers a magnetic appeal with excellence on all levels delivering the highest quality fittings and finishes.
Positioned on a level allotment of 512m2 (approx..), creatively designed, as you enter the grand double doors, opening up to the wide hallway, presenting high gloss porcelain floors, recessed walls/ceilings and high ceilings with unique square set columns, where no expense has been spared.
• Offering 3 luxurious bedrooms - a spacious master bedroom, alongside a fully tiled, palatial ensuite, double basin, large shower with shower niche, separate toilet and walk-in robe with WIR to 2nd bedroom and BIR to the 3rd bedroom.
• An executive study room or added 4th bedroom
• Beautifully adorned formal lounge with its desirable, built-in gas fireplace.
• The luxuriously appointed sleek kitchen features opulent, handpicked, stone benchtops with lavish 1.2 X 3metre island bench, providing an incorporated seated area for casual dining, modern glass splashbacks, high end Teknika appliances including 900mm stovetop & under bench oven, an abundance of soft-close cabinetry, dishwasher and sought after large walk-in pantry.
• Overlooking the kitchen is the open plan, sun-filled, distinguished dining/family area,
• Continue outside to the alfresco area, the entertainer's dream, equipped with gas mains BBQ, plumbed hot/cold basin and bar fridge, designed with an emphasis on relaxed entertaining and supreme live-ability where the tri-stacker doors all open up for a seamless indoor-outdoor lifestyle.
- Refrigerated cooling/ducted heating.
-Video camera/intercom/security system.
- Stone benches and fully tiled central bathroom and powder room, equally extravagant.
- Luxury carpets.
- Ducted vacuum maid.
- Plantation shutters and quality double blinds.
- Custom built laundry.
- Large garden shed & 4000ltr water tank with electrical pump.
- 24 solar panels with 5.5kw inverter.
• Manicured front and no-maintenance rear yard with a plethora of fruit and flora trees growing from bluestone garden beds with exposed aggregate pathways.
• Extra large double remote garage with internal entrance and rear roller door access.
• Bus transport only a few minutes walk, along with stunning Napoli Park with playground.
• 1km to popular Aitken College & Keelonith Primary, 2km to Greenvale Shopping Centre, 4 km to Greenvale Secondary, 9 km to Melb Airport & 21km to Melb CBD.
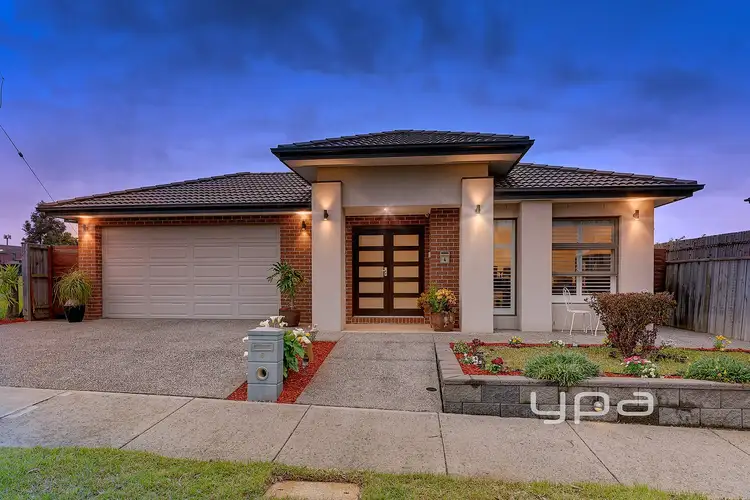
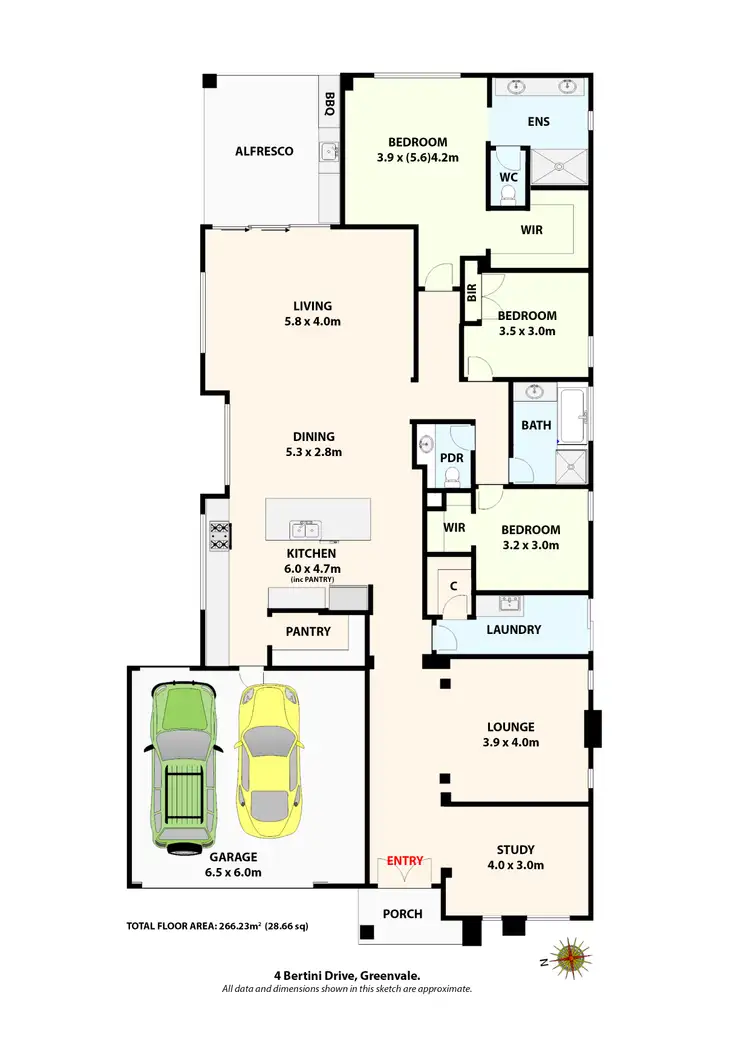
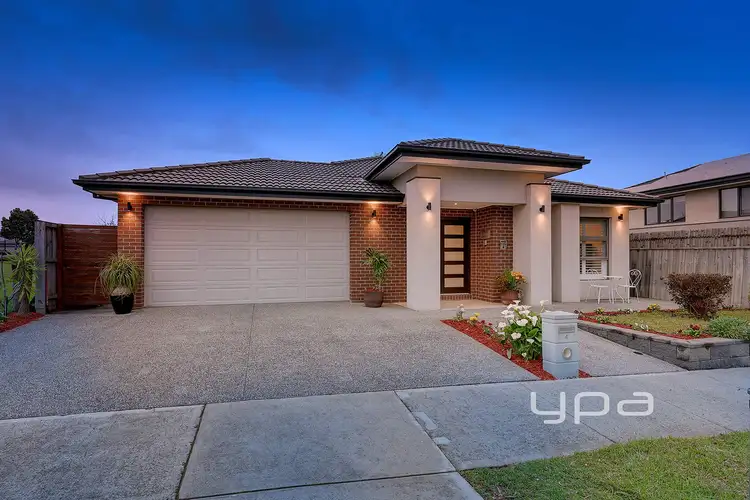
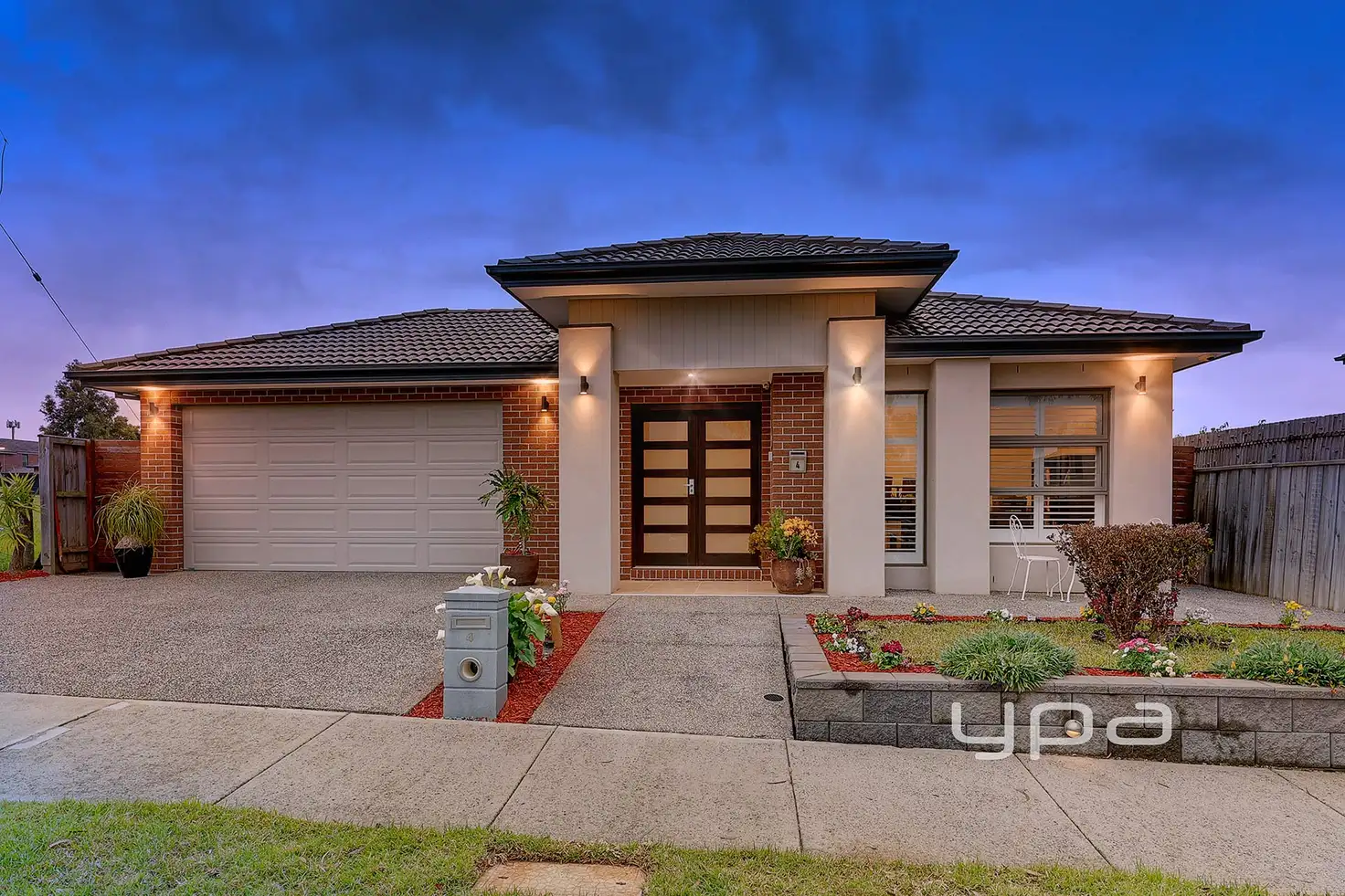


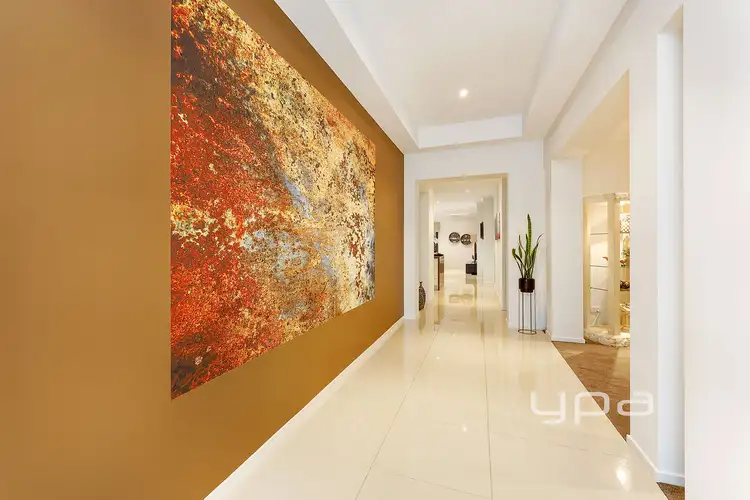
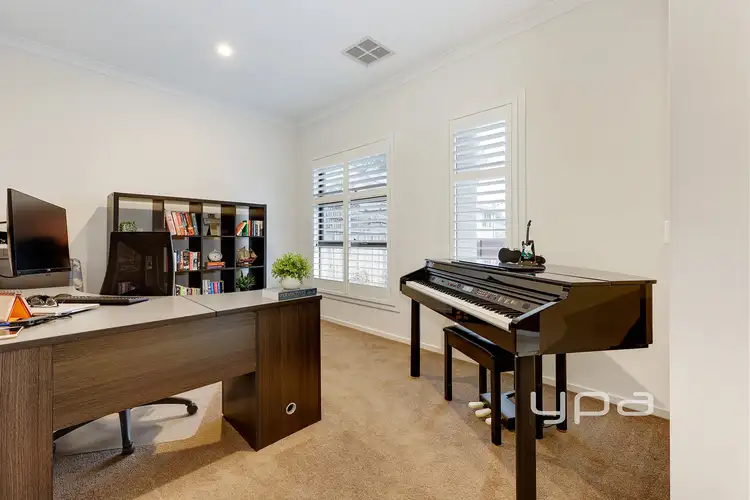
 View more
View more View more
View more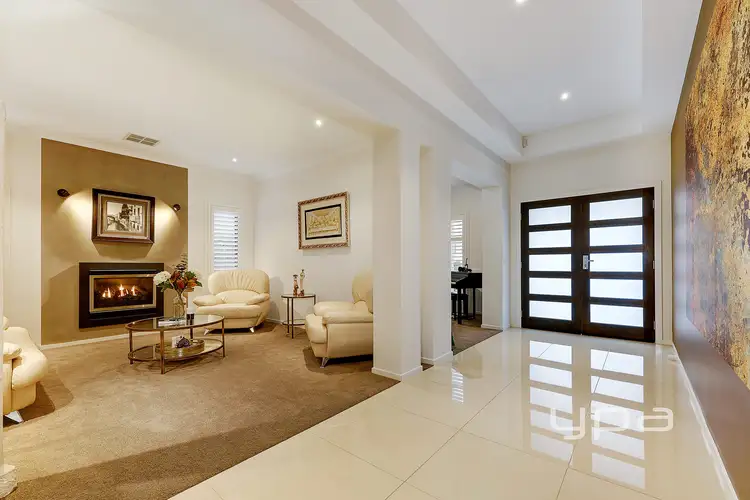 View more
View more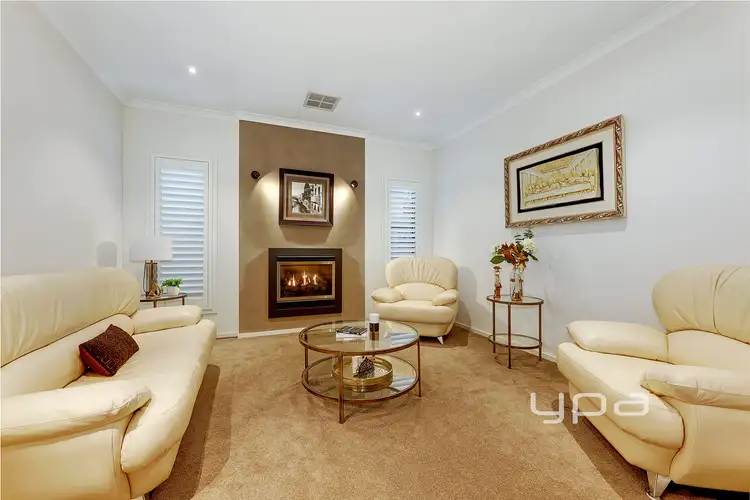 View more
View more
