Standing triumphantly where suburbia makes its last stand, this palatial home enters the market for the first time since 1999 in arguably the best shape of its life, spreading its two stylishly updated, self-contained levels so wide that its gum-studded rear outlook never fades and will leave you in love from the moment the sun rises over Horsnell Gully.
Very few homes serve this much freedom and flexibility, such is the sheer scale of this 5-6-bedroom abode with a renovated kitchen on each of its levels and a multi-generational family in mind.
Think of the upper level as the main home, combining elegantly spacious formal and casual living areas; with four bedrooms and a front terrace that captures a view of Adelaide's plains and the distant ocean beyond.
The master bedroom's ensuite, walk-in robe, bay window, huge dimensions and refuge in its own wing typify the luxury that comes naturally to this impeccably presented, solar-powered home (with a 4.7KW system).
Dual driveways and separate external access ensures your live-in-laws, independent teens or staying guests can go about their business as they please on a self-contained level with an expansive bedroom, home office/additional bedroom, a chic kitchen, and an open-plan living zone with the floor area to rival some entire family homes.
Tucked away in a serene pocket beyond the famous Penfolds Magill Estate, it's hard to believe such a rugged, soul-soothing backdrop waits just 15 minutes from the CBD, ensuring you can switch off from the day's stresses like few can. It's good to be home.
More to love:
- Tightly held for some 25 years
- A solid, beautifully built family home of rare scale and flexibility
- Versatile floorplan with multiple casual and formal zones
- Perfect for growing, multi-generational families
- Powerful solar system for reduced energy bills
- Stylish updates to the renovated kitchens, both with quality stainless steel appliances, loads of storage, brass tapware and terrazzo-style tiled flooring
- Dual driveways, electronic gated entry and double garage
- Off-street park for a fleet of cars and a caravan
- Large updated laundry
- Heavenly high ceilings to both levels
- Updated flooring throughout
- Loads of storage
- Solid timber doors throughout
- Downstairs cooktop with bottled gas
- A 315lt electric hot water storage system
- 40,000 litre plumed-in rainwater capacity
- A short drive from Wattle Park and Magill shopping precincts
- Just 10 minutes from the heart of The Parade
Specifications:
CT / 5640/55
Council / Burnside
Zoning / HF
Built / 1984
Land / 3619m2 (approx)
Frontage / 32m
Council Rates / $2129.10pa
Emergency Services Levy / 101.65pa
SA Water / $74.20pq
Bore / $375pa
Septic clean / $93pq
Estimated rental assessment: $ 900 - $950 p/w (Written rental assessment can be provided upon request)
Nearby Schools / Norton Summit P.S, Norwood International H.S
Disclaimer: All information provided has been obtained from sources we believe to be accurate, however, we cannot guarantee the information is accurate and we accept no liability for any errors or omissions (including but not limited to a property's land size, floor plans and size, building age and condition). Interested parties should make their own enquiries and obtain their own legal and financial advice. Should this property be scheduled for auction, the Vendor's Statement may be inspected at any Harris Real Estate office for 3 consecutive business days immediately preceding the auction and at the auction for 30 minutes before it starts. RLA | 226409
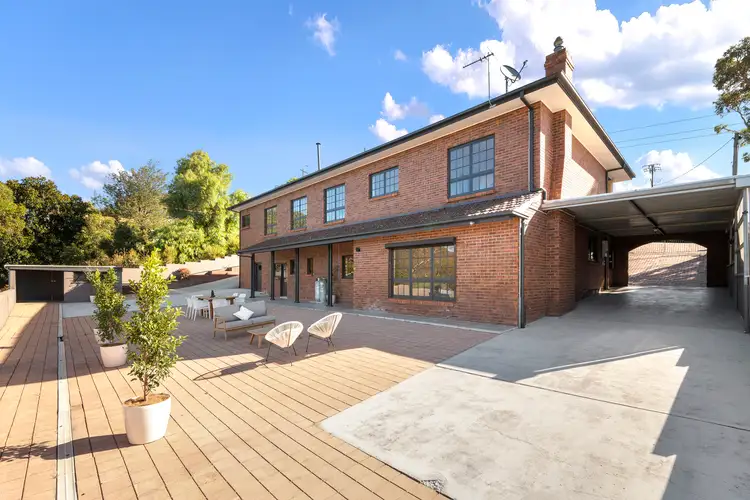
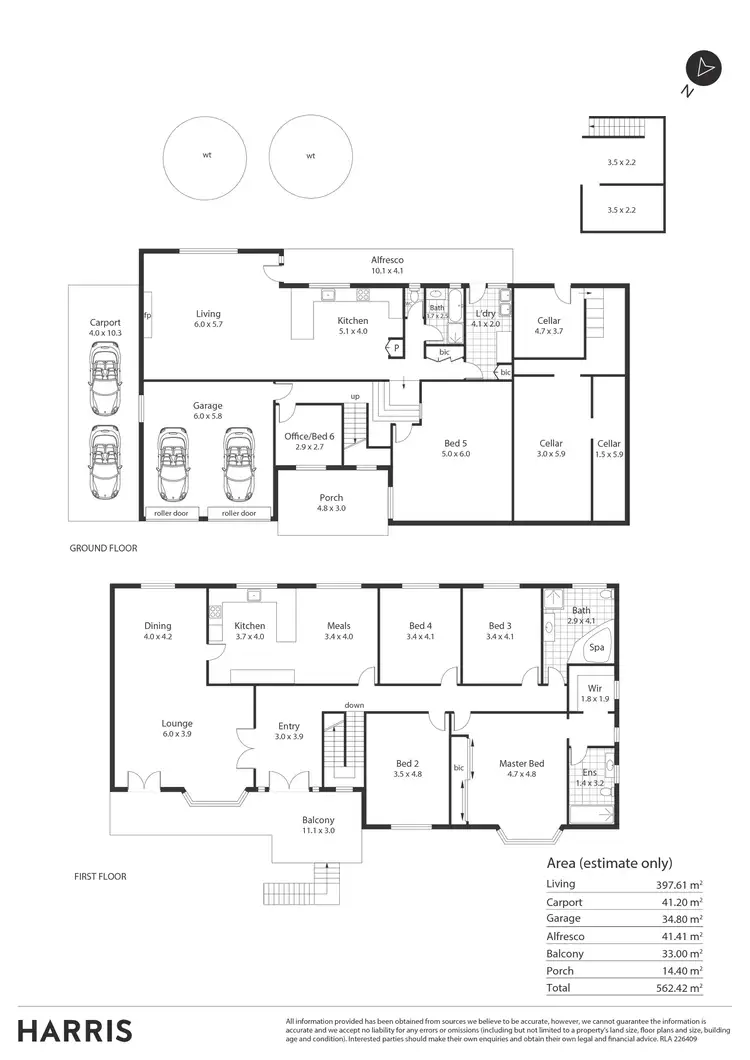
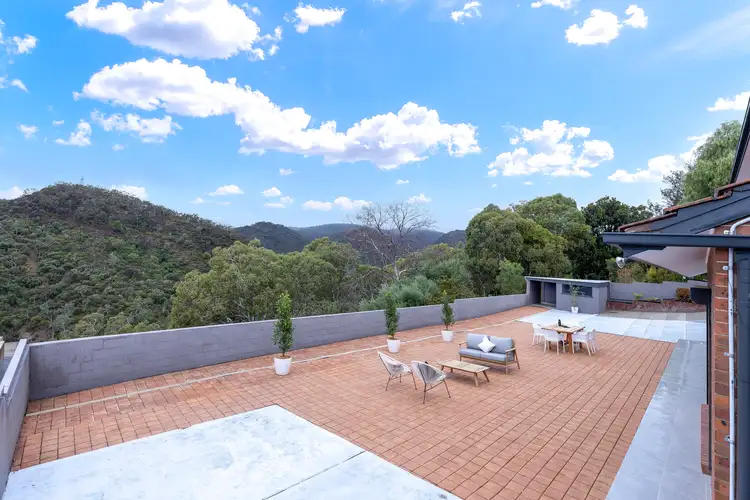
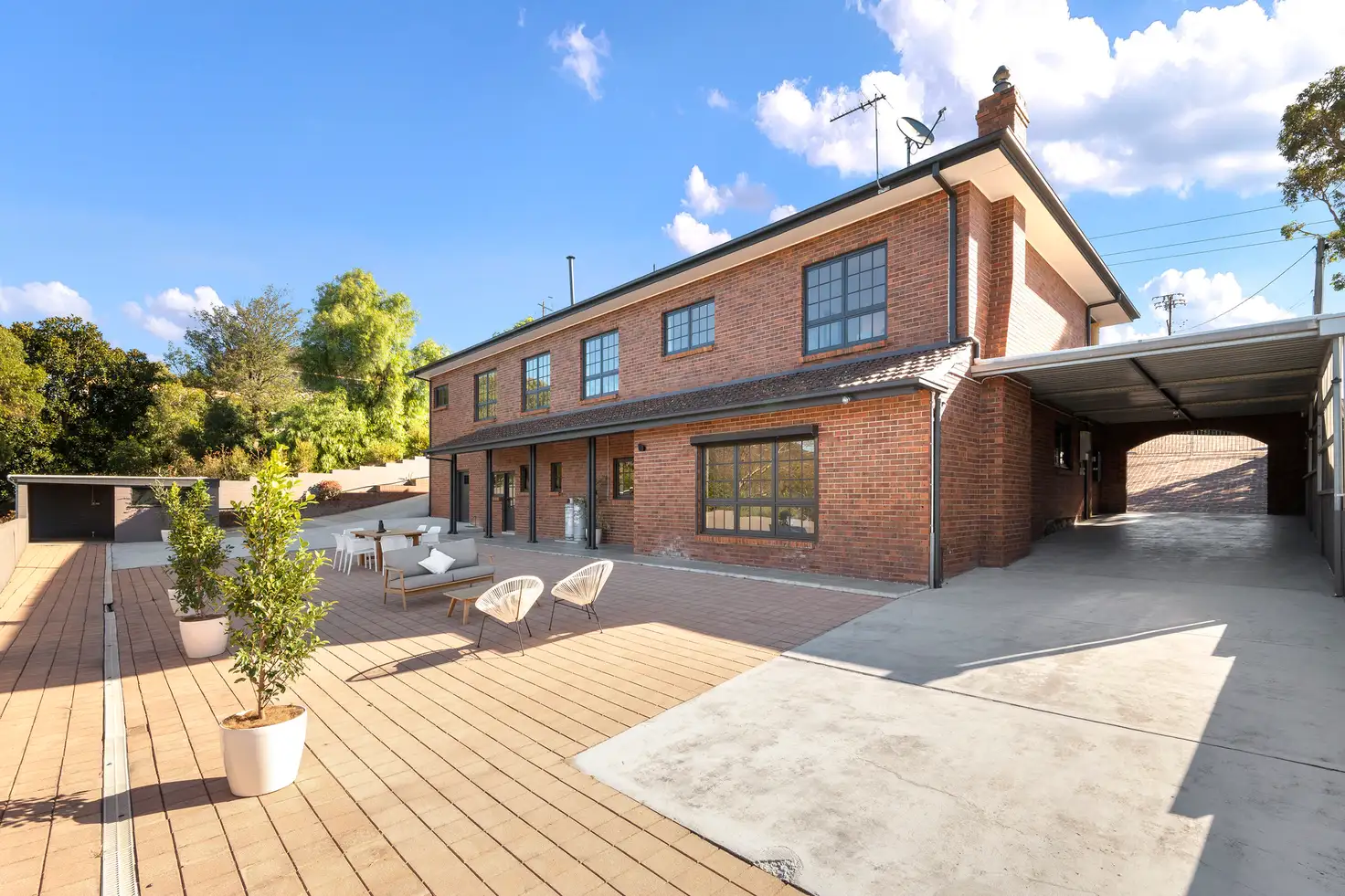


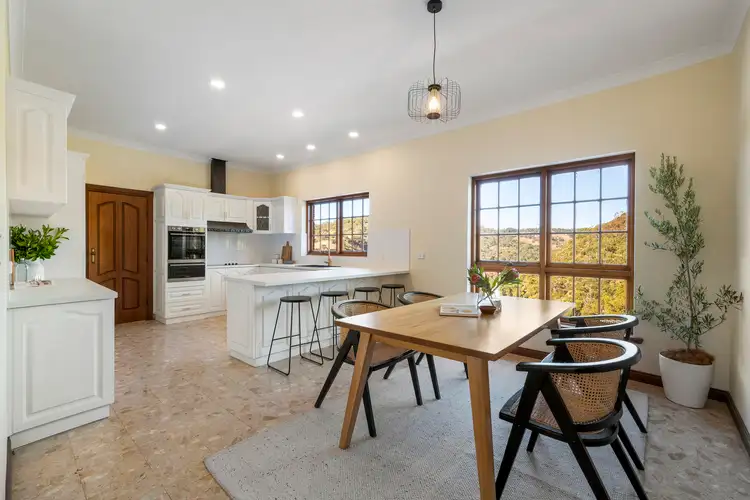
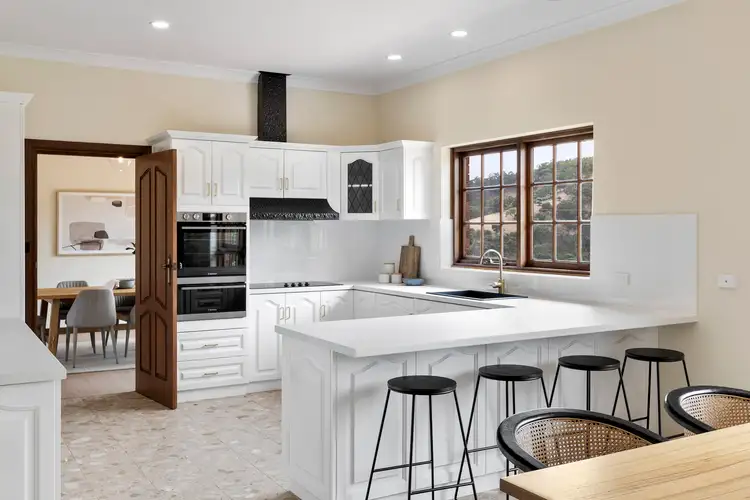
 View more
View more View more
View more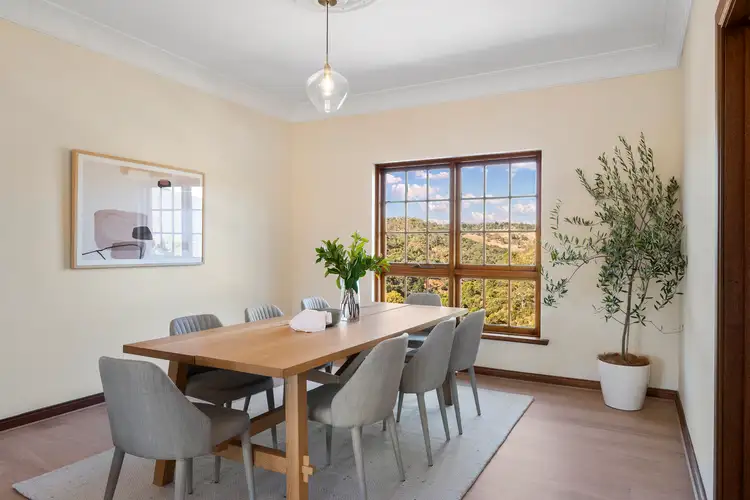 View more
View more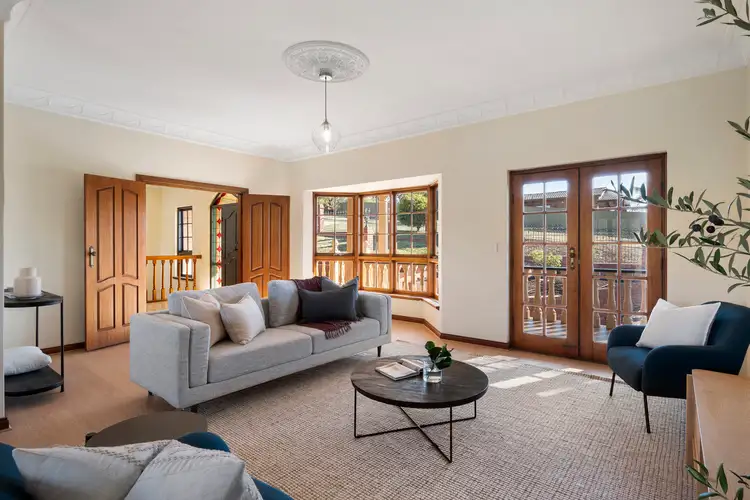 View more
View more
