$380,000
3 Bed • 1 Bath • 1 Car • 892m²
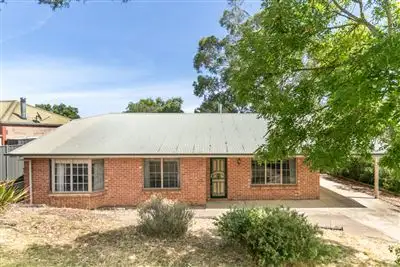
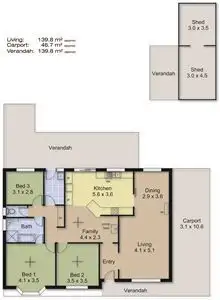
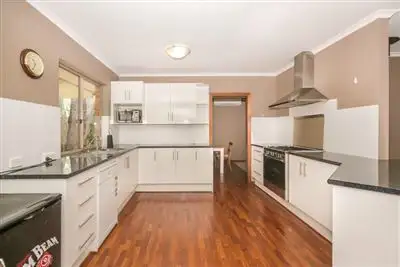
+11
Sold
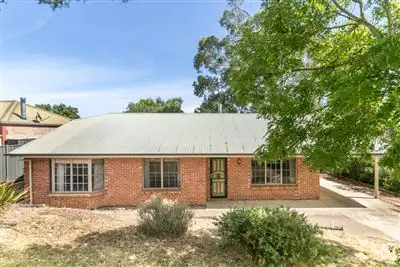


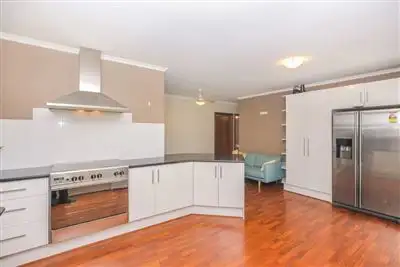
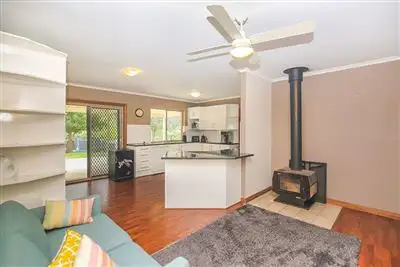
+9
Sold
4 Blundy Way, Littlehampton SA 5250
Copy address
$380,000
- 3Bed
- 1Bath
- 1 Car
- 892m²
House Sold on Mon 22 Feb, 2016
What's around Blundy Way
House description
“In the Zone!”
Property features
Other features
Property Type: House Garaging / carparking: Open carport Construction: Brick veneer Flooring: Carpet and Floating Kitchen: Modern, Upright stove, Rangehood, Double sink and Pantry Living area: Open plan Main bedroom: Built-in-robe and Ceiling fans Bedroom 2: Built-in / wardrobe Main bathroom: Bath, Separate shower Laundry: Separate Outdoor living: Entertainment area (Covered, Concrete) Fencing: Fully fenced Grounds: Backyard access Locality: Close to schools, Close to shops, Close to transportLand details
Area: 892m²
Interactive media & resources
What's around Blundy Way
 View more
View more View more
View more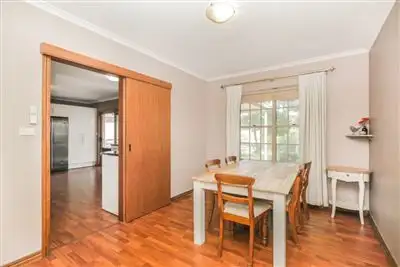 View more
View more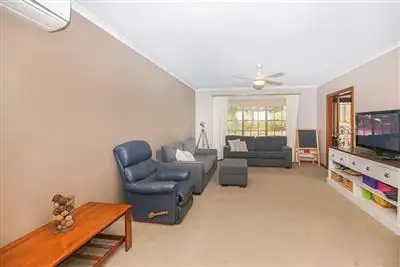 View more
View moreContact the real estate agent

Sharon Parsons
Harcourts Adelaide Hills
0Not yet rated
Send an enquiry
This property has been sold
But you can still contact the agent4 Blundy Way, Littlehampton SA 5250
Nearby schools in and around Littlehampton, SA
Top reviews by locals of Littlehampton, SA 5250
Discover what it's like to live in Littlehampton before you inspect or move.
Discussions in Littlehampton, SA
Wondering what the latest hot topics are in Littlehampton, South Australia?
Similar Houses for sale in Littlehampton, SA 5250
Properties for sale in nearby suburbs
Report Listing
