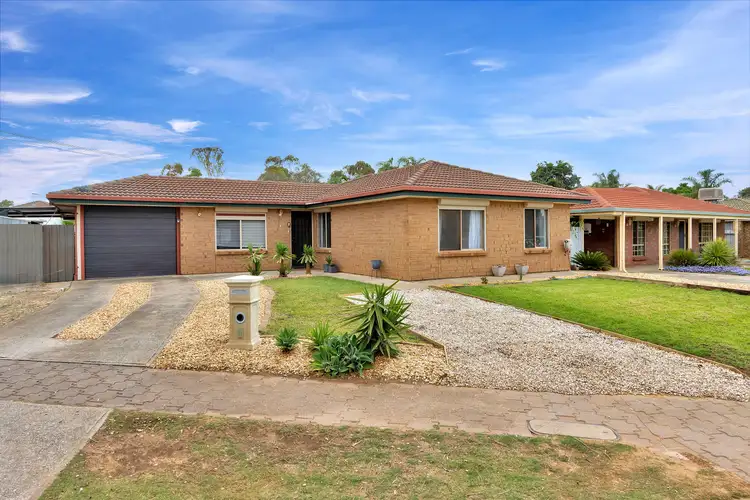Connor Young at Ray White is proud to present 4 Bogart Drive, Paralowie! This charming home is the perfect opportunity for first-time homebuyers, small families or astute investors looking to add to their portfolio. Situated on a generous 634 sqm block, this fully renovated, well-maintained property offers three spacious bedrooms and one bathroom, providing comfortable convenient living.
The kitchen boasts ample storage space and modern appliances, making meal preparation and entertaining a breeze. The dining area seamlessly flows onto a covered verandah, creating the perfect space for outdoor dining, entertaining family and friends or enjoying a morning coffee while overlooking the beautiful backyard.
Located in a desirable corner of Paralowie, this house offers a peaceful and friendly neighbourhood. Enjoy the convenience of nearby amenities, including shops, eateries, schools, parks, walking trails and playgrounds. Major shopping centres Elizabeth Shopping City and Parabanks are less than a 15 minute drive plus an easy commute via the Northern Expressway to Adelaide CBD is less than 30 minutes. A wonderful opportunity that is sure not to last long! Contact Connor Young on 0402 775 599 to register your interest today.
Features
- Situated on a corner, the pleasing façade and easy to maintain front yard is a wonderful introduction to the home
- Single carport and large driveway for off street secure parking
- As you enter you are greeted by the good sized lounge room, accented with neutral tones and beautiful floor boards that flow throughout the main living areas
- The sleek, modern kitchen is a chef's delight, with beautiful cabinetry, gorgeous finishes, modern appliances, plenty of cupboard space and amazing preparation area at the island breakfast bench
- The kitchen and dining area flow seamlessly through the sliding glass doors to the outdoor verandah area for seamless entertaining
- Wall mounted air conditioner and wall mounted gas heater for year round comfort
- The Outdoor paved verandah area over looks the backyard pool and rumpus room
- Fenced in pool area with paved space to enjoy hours of outdoor fun or relax in your suburban oasis
- The rumpus room has a shed attached allowing for easy outdoor storage in the pool area as well as additional shedding off the verandah space
- Spacious back yard with plenty of grassed area for kids or pets to play
More info:
Built - 1990
House - 120 sqm (approx.)
Land - 634 sqm (approx.)
Frontage - 22m (approx.)
Zoned - GN - General Neighbourhood\\
Council - SALISBURY
Hot water - Gas Instant
Gas - Mains
NBN - HFC Available
Rates- $1,400 pa
For all further enquiries, please contact Connor Young on 0402 775 599 or Jamie Wood on 0403 592 500!
The safety of our clients, staff and the community is extremely important to us, so we have implemented strict hygiene policies at all of our properties. We welcome your enquiry and look forward to hearing from you.
RLA 284373
*Disclaimer: Neither the Agent nor the Vendor accept any liability for any error or omission in this advertisement. All information provided has been obtained from sources we believe to be accurate, however, we cannot guarantee the information is accurate and we accept no liability for any errors or omissions. Any prospective purchaser should not rely solely on 3rd party information providers to confirm the details of this property or land and are advised to enquire directly with the agent in order to review the certificate of title and local government details provided with the completed Form 1 vendor statement.








 View more
View more View more
View more View more
View more View more
View more
