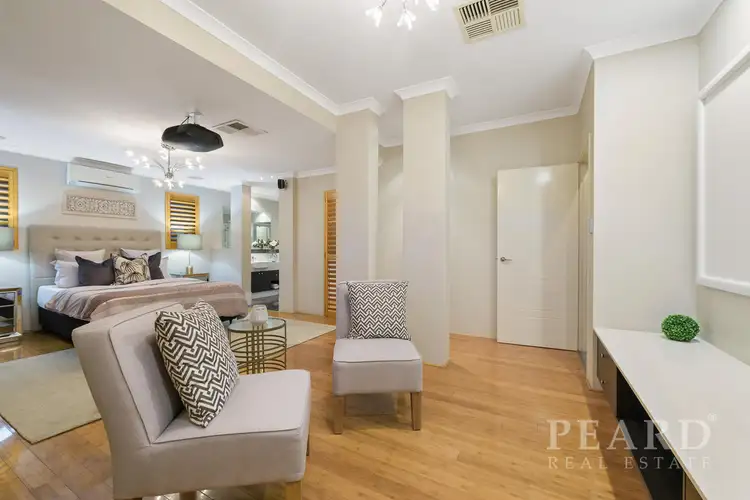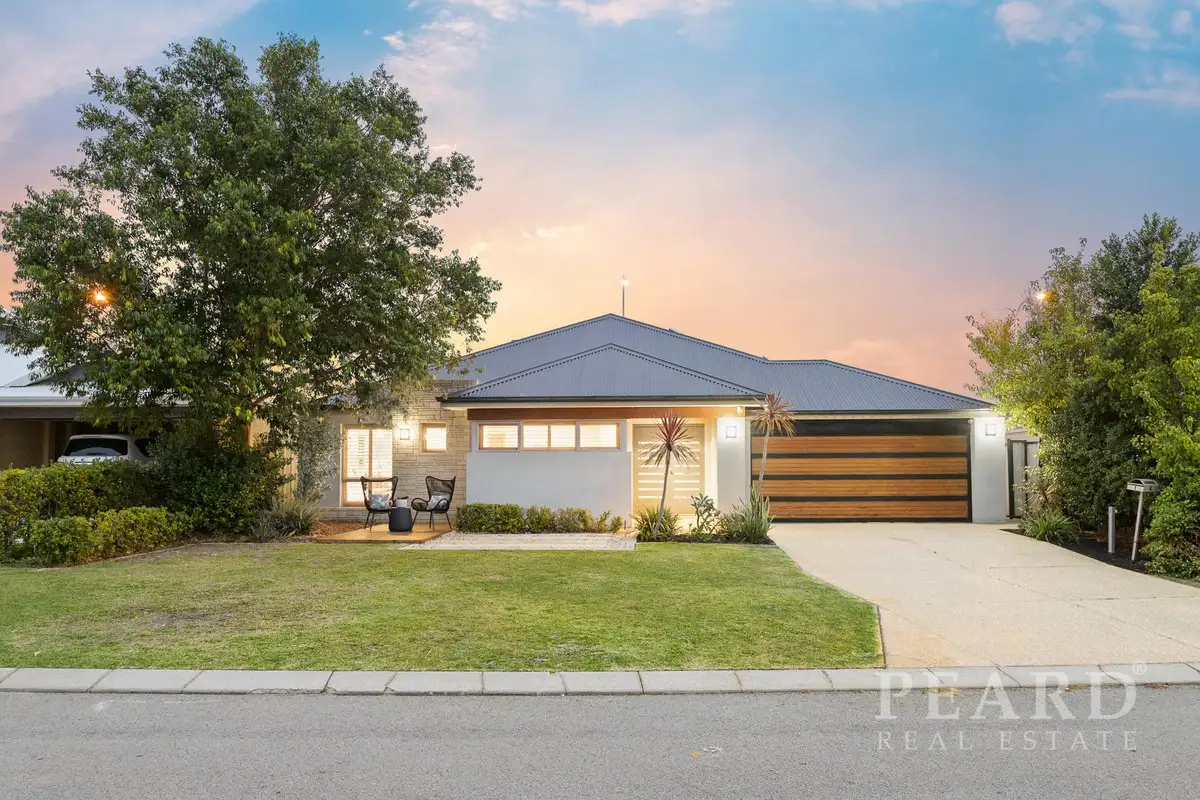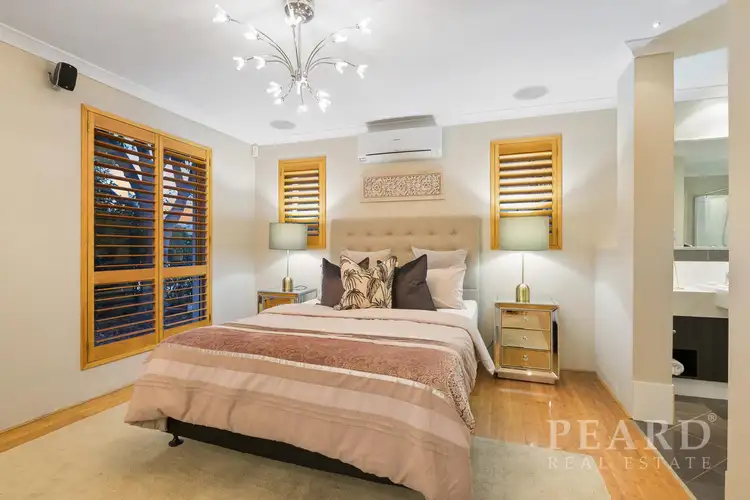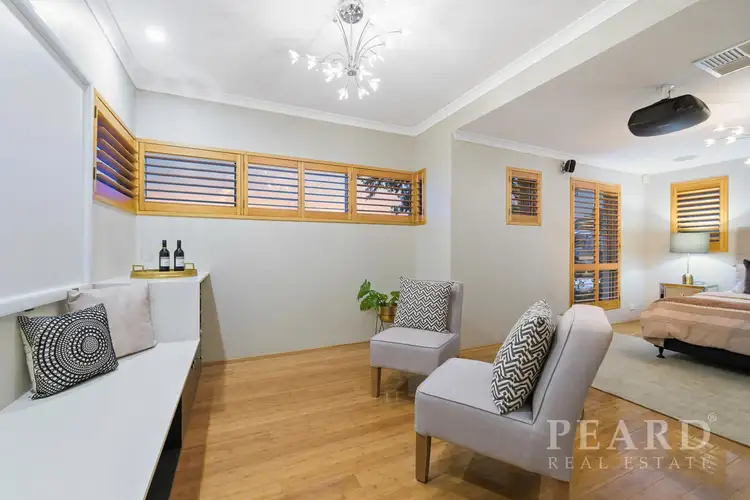Price Undisclosed
4 Bed • 2 Bath • 2 Car • 552m²



+24
Sold





+22
Sold
4 Bonnard Crescent, Ashby WA 6065
Copy address
Price Undisclosed
- 4Bed
- 2Bath
- 2 Car
- 552m²
House Sold on Thu 23 Jun, 2022
What's around Bonnard Crescent
House description
“AS SEEN ON TV - Under Offer 1st Open”
Land details
Area: 552m²
What's around Bonnard Crescent
 View more
View more View more
View more View more
View more View more
View moreContact the real estate agent

Diane Williamson
Peard Real Estate
5(114 Reviews)
Send an enquiry
This property has been sold
But you can still contact the agent4 Bonnard Crescent, Ashby WA 6065
Nearby schools in and around Ashby, WA
Top reviews by locals of Ashby, WA 6065
Discover what it's like to live in Ashby before you inspect or move.
Discussions in Ashby, WA
Wondering what the latest hot topics are in Ashby, Western Australia?
Similar Houses for sale in Ashby, WA 6065
Properties for sale in nearby suburbs
Report Listing
