#soldbylalita $1,190,000
This delightful new build delivers four bedrooms, two social spaces and forges wonderful connections to various garden moments. Lots of glass captures the pretty curated landscape that envelopes the entire home, welcoming seasonal changes and a bounty of sunlight. White washed walls and polished concrete floors lend a barefoot holiday feel…think sliders open to breezes, showy spring blossom and a wonderful feeling of seclusion.
Boot Place is a short street that culminates at green commons, linking to Sadlier Place Neighbourhood Playground. It is a short walk to the local preschool and several schools and there is a surrounding of green spaces to explore. The home sits low like a secret, fronted by established gardens and a double garage, accessed via a curving driveway. From here you take the steps down to the front porch, the classic form – painted brick, peaked Colorbond roof - finished in silvery whites with lots of big windows.
The front living area opens to a private terrace and welcomes both northern and eastern light. From here you flow into the master bedroom, creating a palatial parental haven. Plantation shutters filter the natural light and there is direct access to soft lawns on the other side, where a secret garden nook is perfect for first morning coffee. The ensuite is palatial and steps down to a Roman shower. Here, a large window floats you within the garden and aqua green mosaic tiling introduces the sea. The open shower space easily transforming into a luxurious and oh so spacious bath.
Sitting central is an enormous, glassed room that combines the kitchen with living and dining. There is a wonderful connection with outside, as glass sliders open to a sheltered veranda, perfect for summer entertaining. From here you step down to terraced lawns dotted with Crab Apple trees, just now bursting with white blossom.
The large kitchen makes the most of the gorgeous garden vistas with its open convivial spirit, large floating island and banks of seamless drawers. There is a large walk-in-pantry and quality appliances, including a dishwasher from Blanco. We love the white on white vibe and the splash of contrasting midnight black – so timeless and contemporary.
There are a duo of bedrooms with built-in-robes and a fourth bedroom with big glass windows overlooking the garden. This light filled space easily doubles down as a home office, taking care of study or working from home. The family bathroom is generous and delivers a relaxing bathtub. Both bathrooms are finished in spa whites, with large format marbled tiling. There is a lovely internal laundry with a ton of built-in-cabinetry for handy storage and direct access to the side garden lane, with its walls of bamboo and built-in-cat run.
The garden is a delight, with plenty of soft lawn for the kids to play. bluestone retaining walls and a fence lined edged with red camelias . A fenced vegetable garden and a large chicken coup add a productive edge and there is a nice choice of alfresco stages. Think relaxed daily living immersed within nature, easily morphing into family entertainer with enough space for everyone.
This beautiful home is situated in the leafy suburb of Charnwood, known for its family/community values, and home to the famed Charny Carny which raises money that is channeled straight back into the community. Enjoying a nice elevation and dotted with green spaces, Charnwood also offers convenient access to the Belconnen precinct, AIS, UC and GIO stadium. The home is close to Charnwood shops with Woolies, BWS and Barney's Boutique for secondhand treasure. Spence and Melba shops are also not far, with Mamé café, in Melba court being a local favorite. Within walking distance to several playgrounds and Mt Roger's reserve, the home is also handy to local schools. It is just 13 kms to the inner-north, and 16 kms to the CBD.
features.
.beautiful and light filled four-bedroom house in the sought after family friendly suburb of Charnwood
.ideally placed on a short cul-de-sac, culminating in parkland
.set low on the block
.secluded and private
.pretty cottage form – peaked Colorbond roof and big windows
.fresh white palette
.polished concrete floors
.front living area opening to a private garden terrace
.adjacent master bedroom with walk-in-robe and ensuite
.ensuite with open Roman shower/bath
.large open kitchen, dining and living opening to sheltered patio and landscaped gardens
.extensive glazing's and lots of northern light
.large kitchen with floating island, stone worktops, banks of drawers and cabinets, walk-in-pantry, Bosch oven and gas hob, integrated rangehood and dishwasher from Blanco
.bedrooms one and two with built-in-robes
.bedroom four or home office overlooking the garden
.family bathroom with tub and separate toilet
.internal laundry with storage and direct garden access
.side avenue with bamboo screen and cat run
.fenced vegetable garden and chicken hutch
.private driveway and double garage
.ducted RC heating and cooling
.established wrap around gardens with soft lawns, bluestone retaining walls, camelia hedging and a mix of beautiful plantings
.close to parklands and reserve, handy to local shopping centres and the thriving Belconnen precinct
.close to transport, schools and a mere 20 minutes to the CBD by car
FINE DETAILS (all approximate):
Land size: 622 m2
Living size: 172m2 (approx.)
EER: 5.5
Build year: 2019
Rates: $2964.83 pa
Land tax: $5105.96 pa (investors only)
UV: $440,000 (2025)
Rental Opinion: $720 to $760pw
The information contained in this advertisement is derived from sources we deem reliable. However; we cannot provide any guarantees or warranties regarding the information supplied. Buyers are encouraged to conduct and rely exclusively on their own enquiries.
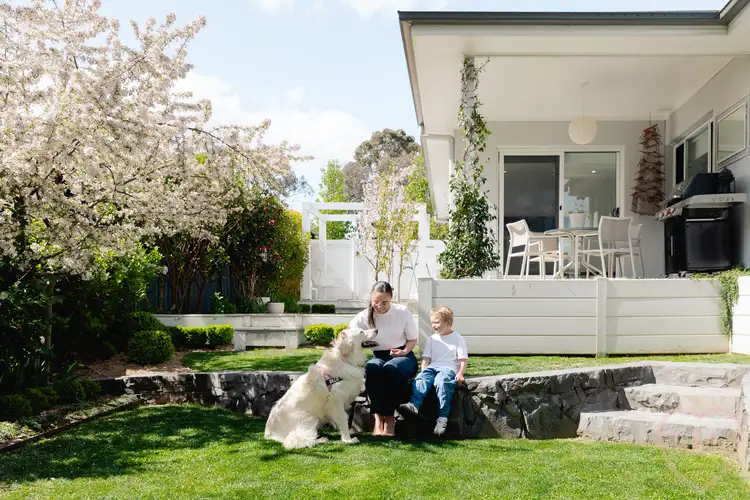
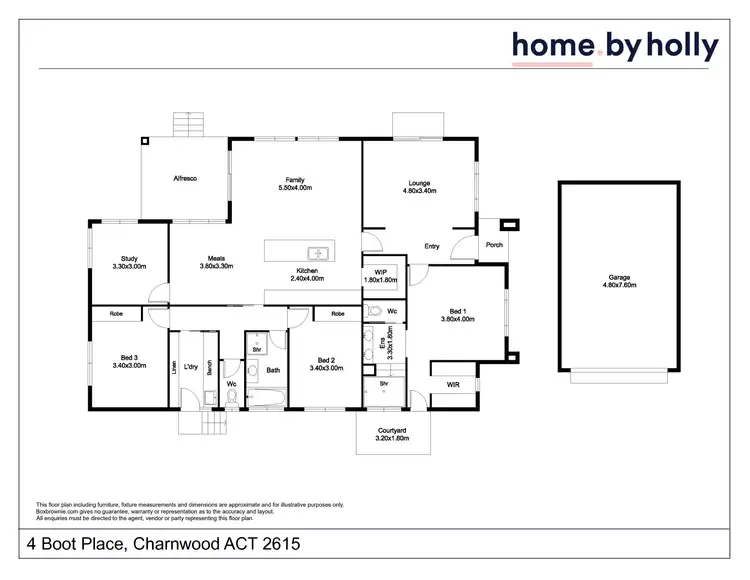
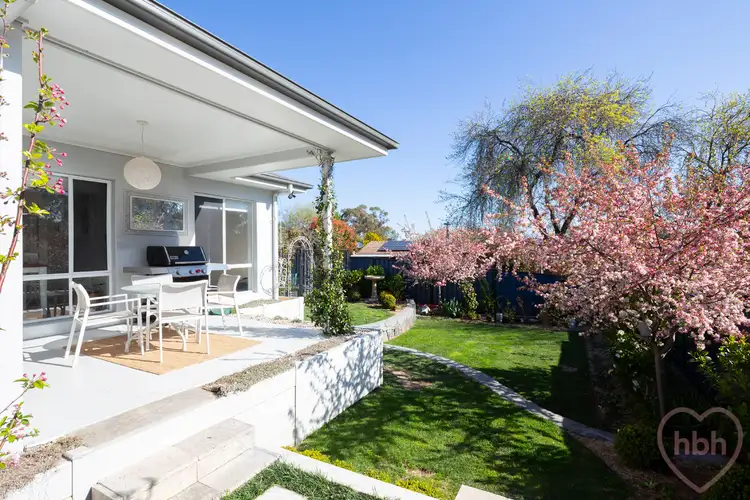
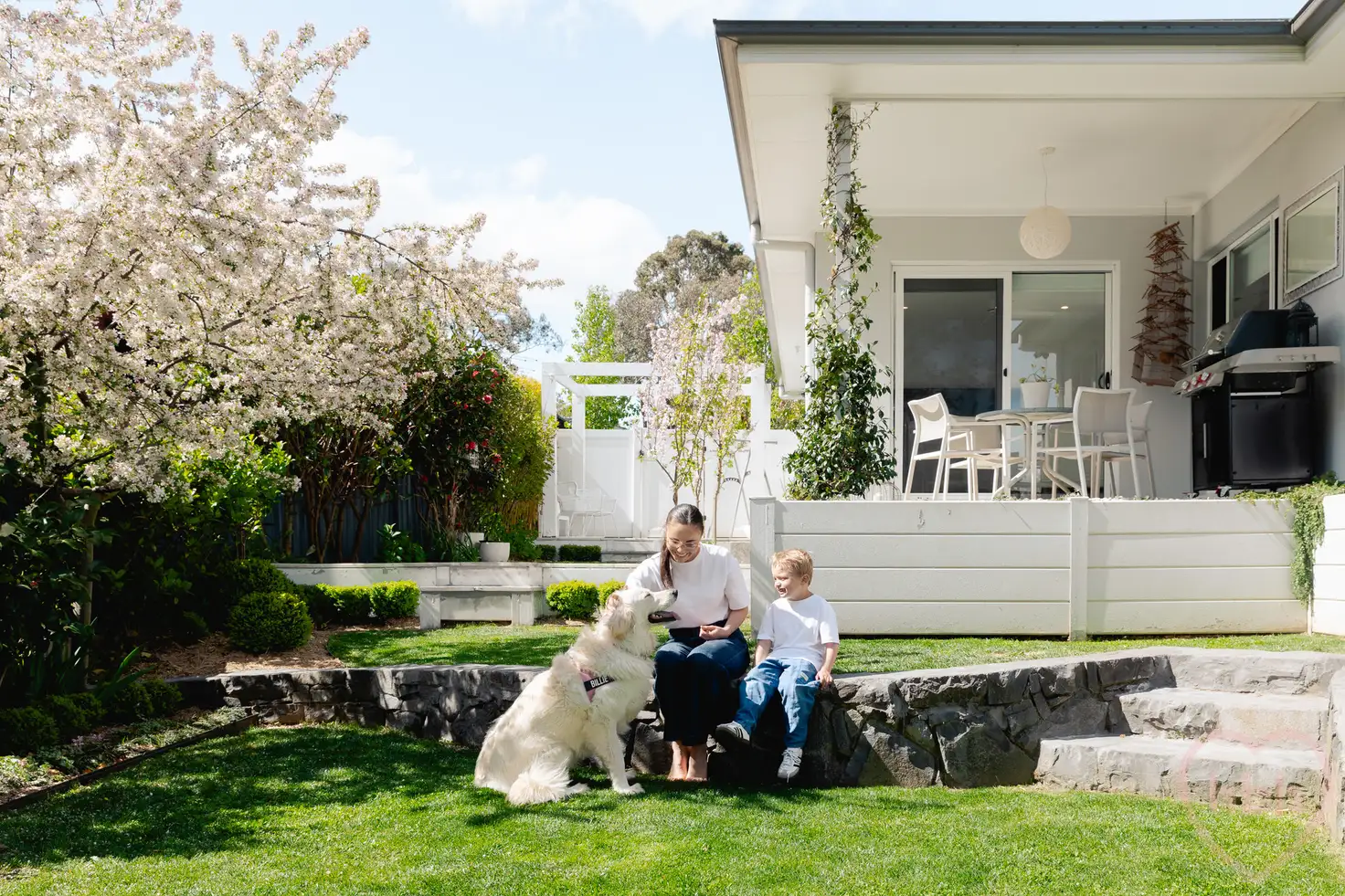


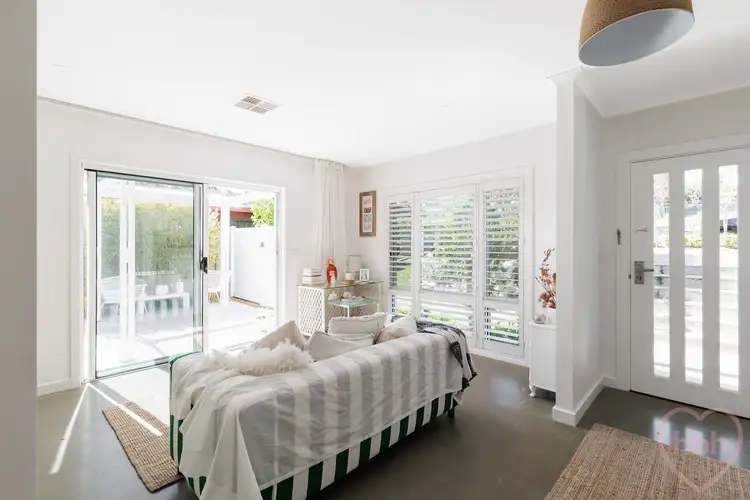
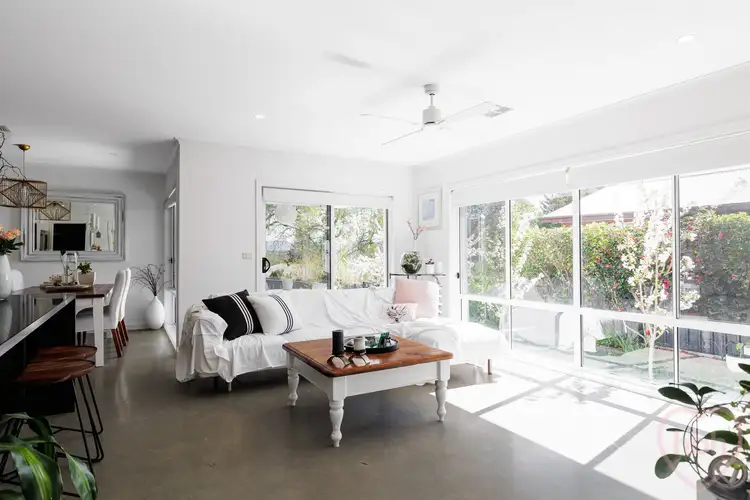
 View more
View more View more
View more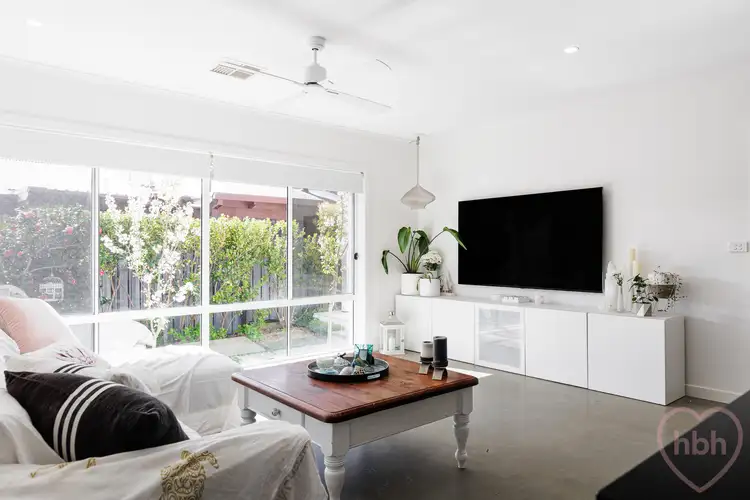 View more
View more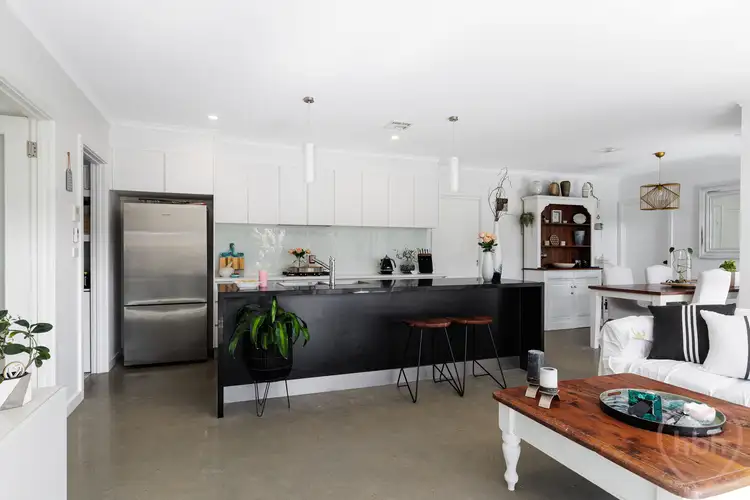 View more
View more
