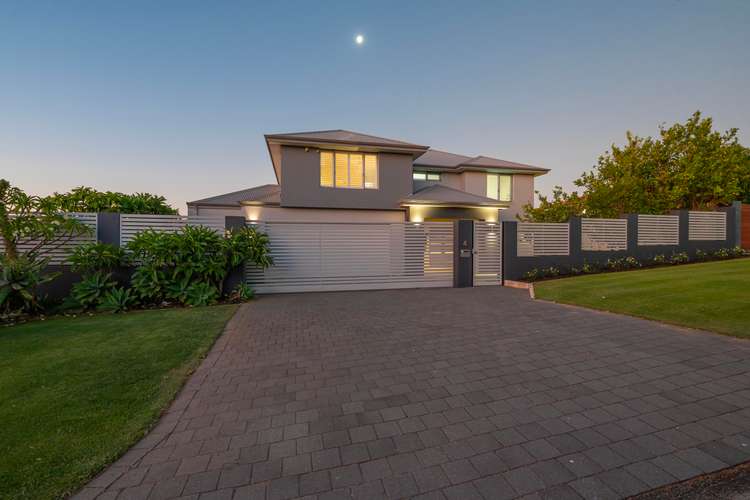All offers presented
4 Bed • 2 Bath • 4 Car • 413m²
New



Under Offer





Under Offer
4 Bower Street, Scarborough WA 6019
All offers presented
- 4Bed
- 2Bath
- 4 Car
- 413m²
House under offer
Home loan calculator
The monthly estimated repayment is calculated based on:
Listed display price: the price that the agent(s) want displayed on their listed property. If a range, the lowest value will be ultised
Suburb median listed price: the middle value of listed prices for all listings currently for sale in that same suburb
National median listed price: the middle value of listed prices for all listings currently for sale nationally
Note: The median price is just a guide and may not reflect the value of this property.
What's around Bower Street

House description
“The Perfect Blend”
Discover the ultimate family haven in this stunning and substantial two-storey Richard Gill design home. Boasting ease of living with low maintenance features and top-notch security, this property is the perfect blend of style and functionality. With spacious rooms, open plan living and a lovely location, this is a home you'll never want to leave
Ready to move straight into and start enjoying the lifestyle.
A secure land parcel with electric gate keeps pets and young children safe, this two-storey residence has a quality wide and attractive rendered elevation with Colourbond roof gutter and fascia's.
On the ground level you will find an extra-large garage with plenty of storage space for all the family toys with surfboard racks and hanging bike storage and remote auto sectional door and the extra security of a remote gate.
A functional open plan living combing family, kitchen and dining all overlooking a superb decked alfresco outdoor living area for BBQ's. Wooden floors are very stylish and functional downstairs and the design of the home allows for an internal fish tank built in or a large wine cellar.
The galley styled kitchen has generous Cesar bench space and a breakfast bar, Electrolux stainless steel wall oven, range-hood and child safe induction cooktop. The design of the kitchen integrates with the outdoor living easily.
Upstairs has another living area situated to the front overlooking the street and three evenly sized children's bedrooms all with built in robes and serviced by their own bathroom and separate WC.
The street facing large main bedroom has an en-suite and again a separate WC plus a very large robe and secondary Daiken AC controls.
Every childs fantasies are answered with a 2 level cubby house, climbing wall and plenty of room on synthetic grass for the young ones to play within the walled area of your lot.
Such a sort after location this two-storey home has it all, with multiple living areas and alfresco plus a study.
Located within the catchment for Wembley Downs Primary school and Doubleview Primary school, very close to Hale School and within the catchment for Churchlands High School.
Walking distance to Disbrey Park and the very popular General Republic Café, Doric Street Shops and Wembley Downs Shops. Walking distance to the sporting facilities at Butler reserve.
Solar panels and Fronius converter
Reticulation to gardens and lawn
Skirtings
Electrolux kitchen appliances
Richard Gill Home Quality build
Huge garage storage
Stainless door furniture
Deco internal doors
Daikin ducted zoned and twin controlled Airconditioning
Cubby house
Alarmed
Security Gate
Timber floors
Property features
Ensuites: 1
Toilets: 3
Land details
What's around Bower Street

Inspection times
 View more
View more View more
View more View more
View more View more
View moreContact the real estate agent

Amy Di Vincenzo
Space Realty - Cottesloe
Send an enquiry

Agency profile
Nearby schools in and around Scarborough, WA
Top reviews by locals of Scarborough, WA 6019
Discover what it's like to live in Scarborough before you inspect or move.
Discussions in Scarborough, WA
Wondering what the latest hot topics are in Scarborough, Western Australia?
Similar Houses for sale in Scarborough, WA 6019
Properties for sale in nearby suburbs

- 4
- 2
- 4
- 413m²
