Price Undisclosed
3 Bed • 1 Bath • 2 Car • 557m²
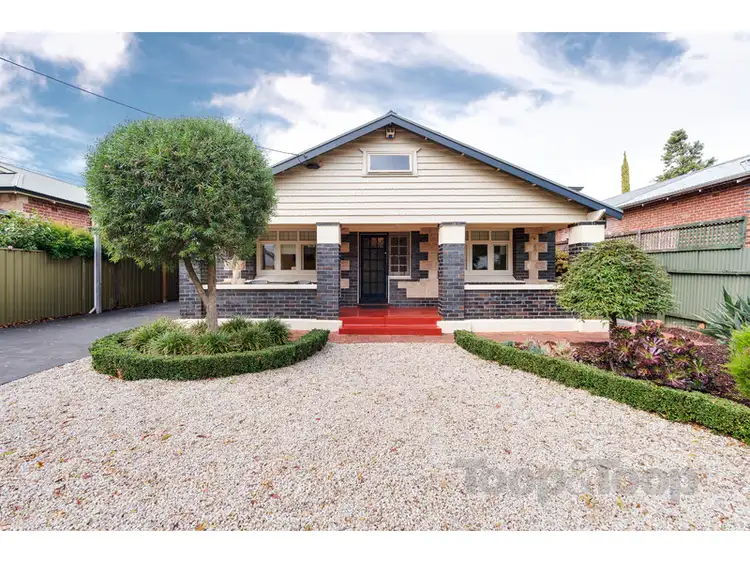
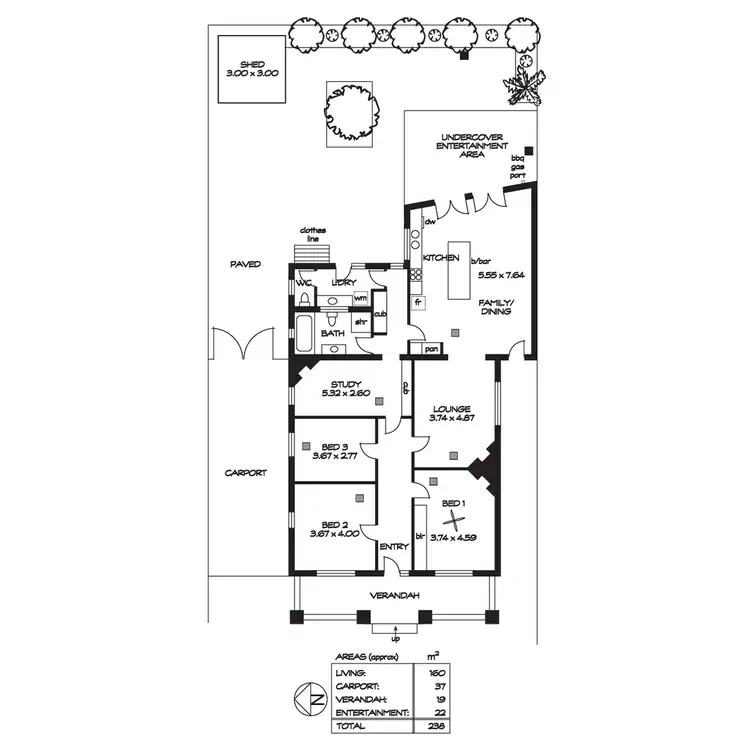
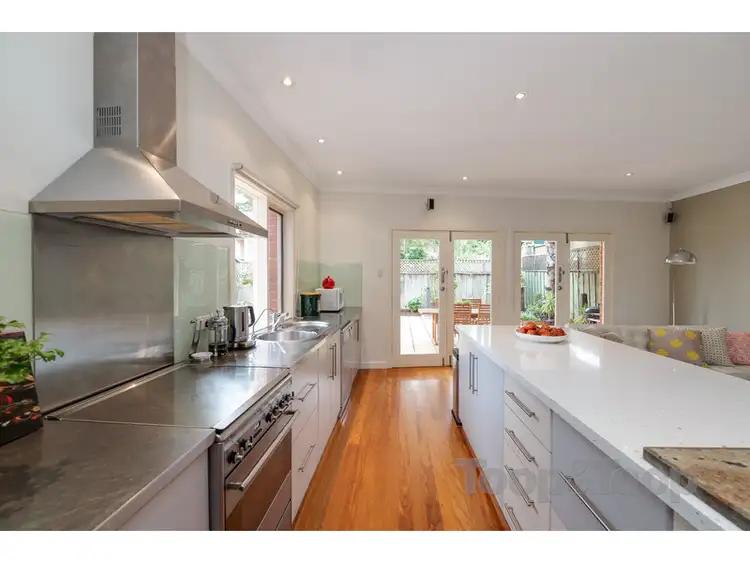
+15
Sold
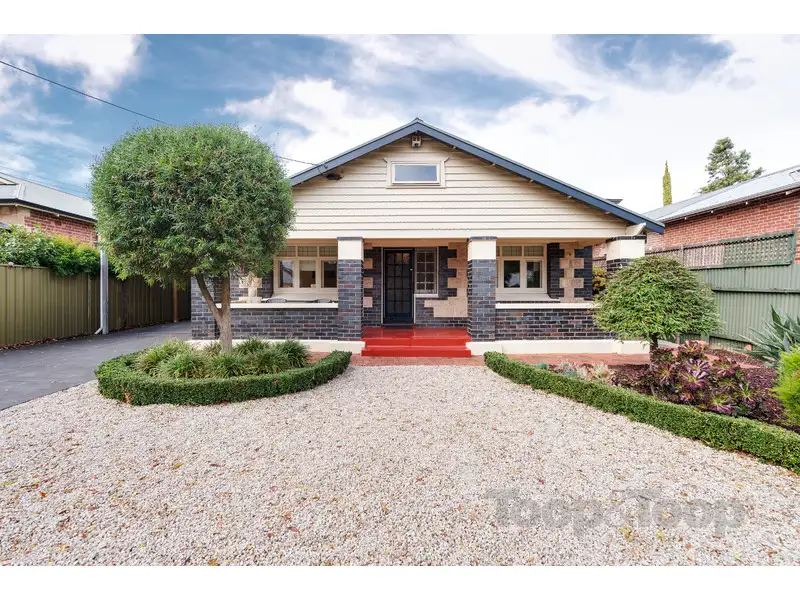


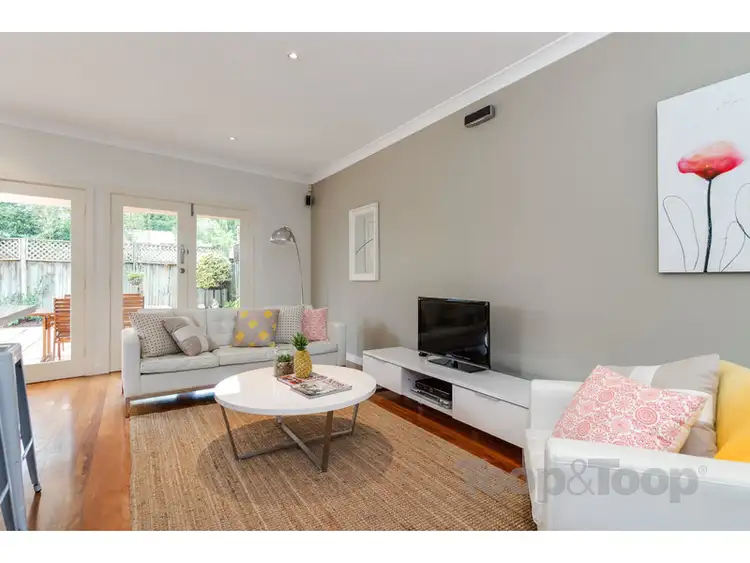
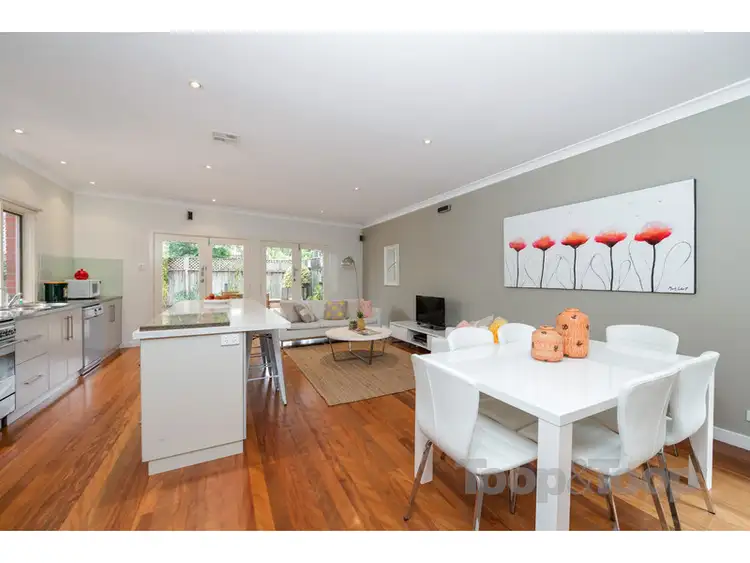
+13
Sold
4 Brandreth Street, Tusmore SA 5065
Copy address
Price Undisclosed
- 3Bed
- 1Bath
- 2 Car
- 557m²
House Sold on Wed 3 Jun, 2015
What's around Brandreth Street
House description
“A fantastic home of immense charm and modern comfort”
Property features
Building details
Area: 160m²
Land details
Area: 557m²
Property video
Can't inspect the property in person? See what's inside in the video tour.
Interactive media & resources
What's around Brandreth Street
 View more
View more View more
View more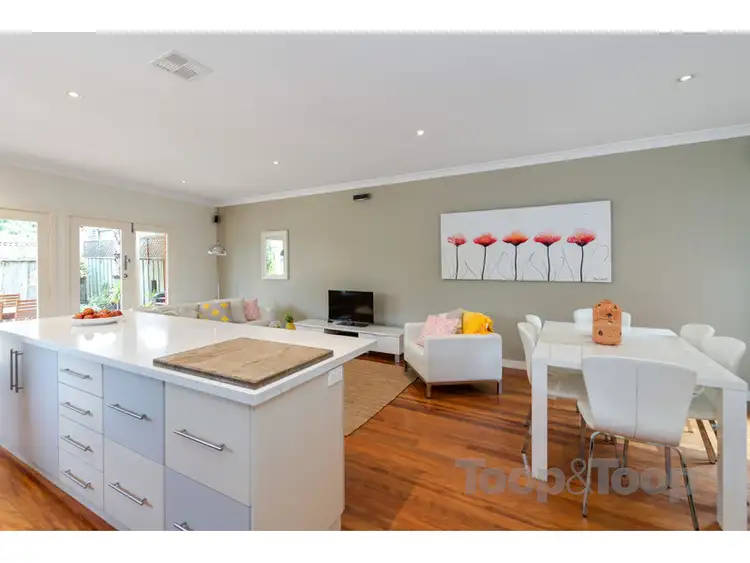 View more
View more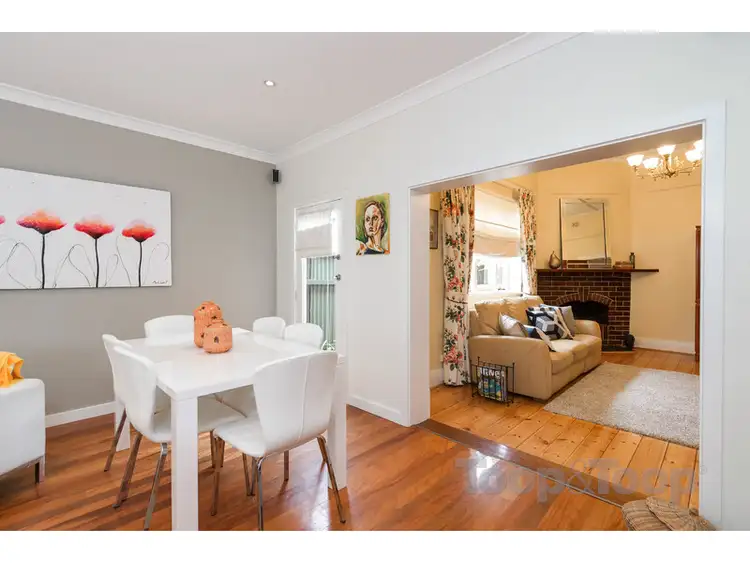 View more
View moreContact the real estate agent
Nearby schools in and around Tusmore, SA
Top reviews by locals of Tusmore, SA 5065
Discover what it's like to live in Tusmore before you inspect or move.
Discussions in Tusmore, SA
Wondering what the latest hot topics are in Tusmore, South Australia?
Similar Houses for sale in Tusmore, SA 5065
Properties for sale in nearby suburbs
Report Listing

