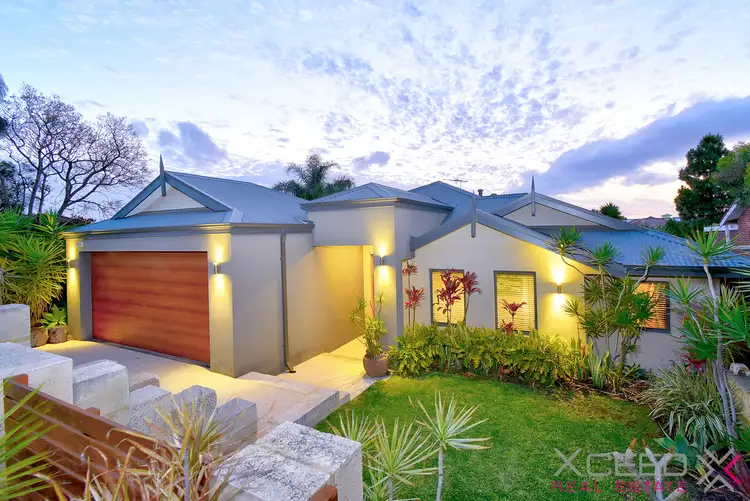8 Qualified bidders - Current highest bid: $647,500
Fantastic comfort and convenience await in the form of this stunning, high specification home which defines modern quality. This exceptional 4 bedroom, theatre, study and 2 bathroom residence is the contemporary version of the Great Australian Dream; situated on a healthy 655m2 block, the home vaunts over 315m2 of building area with an amazing 240m2 of dedicated living space.
The commanding timber pivot door entrance sits below a cedar lined portico, setting the tone as you make your way into the inviting hallway lined with Kempas timber floorboards, giving you access to the master bedroom, theatre room, study and laundry. The master bedroom has twin walk in wardrobes, timber venetians, a full ensuite with floor to ceiling tiling, twin basins, spa bath and separate W/C. The theatre room comes fully equipped with projector, integrated in-ceiling speakers and 90-inch projector screen. Working from home will be a breeze in the study thanks to the home’s satellite boosted Wi-fi connection.
Making your way down the hallway to the main living area comprised of a picturesque kitchen/dining/family area, this open plan design takes full benefit of the aspect of the home with large windows and glass door along the northern side providing an abundance of natural light throughout the day. The main living area continues to ooze quality with the timber flooring, LED downlighting and Sonos speakers.
The kitchen is unparalleled and will immediately have the Masterchef in the family falling in love; with 30mm waterfall Caesarstone benchtop, integrated Meile dishwasher, 900mm Blanco industrial style gas stove top with electric oven and ample cupboard space.
The southern wing of the home is carpeted throughout, sports 3 well sized second bedrooms, 2 with walk in robes and 1 with built in robes, a full bathroom with floor to ceiling height tiling, separate W/C and children’s activity area.
The backyard features an awe-inspiring cedar lined raking ceiling alfresco entertaining area, decorative ceiling fan and an abundance of beautiful garden and manicured lawn all working together to give the effect of your own private villa in a secluded tropical, exotic locale.
The property is conveniently located in a quiet pocket of Morley less than a 2 minute drive to Galleria Shopping Centre.
The Openn Negotiation has started. (Openn negotiation is an auction that is conducted online and allows flexible terms for qualified buyers) The final bidding stage is set for 6th November but can sell at any time, contact me immediately to avoid missing out.
Some key features are but not limited to;
- 655m2 Block
- 240m2 Floor area
- Double brick and Colorbond
- Acratex texture coat render to exterior walls
- Exposed aggregate concrete driveway
- Alarm system
- Reverse cycle ducted zoned air-conditioning
- 6.6kw Solar panels
- Instantaneous gas hot water system
- Quality LED downlights throughout
- Sonos speakers to living/master bed/alfresco
- Smart wiring
- Plumbed in fridge
- Water temperature controls in bathroom
- Tinted windows to theatre and living areas
- Outdoor gas point
- Outdoor TV point
- Split system air-conditioning
- 36 course ceiling double garage
Location;
- Approx. 750m to Galleria Shopping Centre
- Approx. 1.4kms to Weld Square Primary School
- Approx. 950m to Embelton Primary School
- Approx. 1.5kms to John Forrest Secondary College
- Approx. 1.7kms to Chisholm Catholic College
- Approx. 1.3kms to Embelton Golf Course
- Approx. 8kms to CBD
Darcy Glynn 0431 009 495 [email protected]
Property Code: 16298








 View more
View more View more
View more View more
View more View more
View more
