Nestled within a tranquil, tightly held court, 4 Brasswood Close offers an exceptional opportunity to secure a beautifully crafted family home by Carlisle Homes, set on a generous 585 sqm block in one of Werribee’s most desirable neighbourhoods. This quiet, community-oriented pocket is renowned for its peaceful streets, welcoming atmosphere, and convenient access to schools, parks, shopping, and everyday services—providing a lifestyle that combines practicality with comfort.
Upon arrival, the property impresses with its elegant façade and carefully maintained gardens, setting the stage for the thoughtfully designed interior. Inside, light-filled living spaces and generous proportions create an inviting environment that seamlessly blends style and functionality. High ceilings, wide hallways, and open-plan areas contribute to a sense of openness, while dedicated zones provide privacy and comfort for all family members.
The lounge features a built-in fireplace, adding a warm, classic ambiance—perfect for cozy winter nights, watching your favourite TV show or movie, or simply unwinding with loved ones. Bedrooms are spacious and well-appointed, offering peaceful sanctuaries for rest and study. The kitchen serves as the heart of the home, combining practicality with contemporary finishes to accommodate everyday meals and entertaining with ease.
Beyond the interior, the property features a thoughtfully landscaped, low-maintenance garden and a covered alfresco area, ideal for outdoor dining, relaxation, or weekend entertainment. The home also includes an additional built-in wardrobe in the garage, providing extra storage to neatly organise personal items.
Every element has been considered to create a home that balances elegance, functionality, and lifestyle convenience—perfectly suited to families seeking a harmonious and fulfilling environment.
Key Features.
-Four generously sized bedrooms, each thoughtfully designed to provide ample space for rest, study, or relaxation.
-Master suite positioned as a genuine retreat, complete with a walk-in robe and private ensuite designed for comfort and convenience.
-Additional bedrooms equipped with built-in robes, offering excellent storage solutions for busy families.
-Central family bathroom featuring modern fixtures, a spacious layout, and a design that supports effortless daily routines.
-Expansive open-plan living and dining area forming the heart of the home, ideal for family interaction, entertaining guests, or enjoying quiet evenings.
- A lounge that is perfectly positioned within the floorplan, featuring a cosy built-in fireplace and ample space for recliners and a large TV.
-A versatile second living zone (Rumpus) that can easily be adapted into a theatre room, children’s play area, home office, or peaceful retreat depending on lifestyle needs.
-Interiors enhanced by an abundance of natural light and a fluid floorplan that encourages seamless movement throughout the home.
-Contemporary kitchen equipped with quality appliances, generous stone benchtops, and a practical layout that caters to both everyday family meals and larger gatherings.
- All furniture, fittings, and finishes throughout the home are of an upgraded, premium standard directly from the builder, offering a superior level of comfort and quality.
-Ample cabinetry ensures plentiful storage, keeping the space organized and user-friendly.
-A welcoming breakfast bar creates the perfect spot for casual dining, morning coffees, or chatting with guests while cooking.
-Undercover Alfresco area designed for year-round enjoyment, whether you’re hosting weekend barbecues, relaxing with friends, or simply unwinding outdoors.
-Low-maintenance backyard offering a blend of practicality and comfort, ideal for families who value outdoor space without upkeeping.
Overall, a beautifully presented streetscape that immediately conveys warmth and pride of ownership.
Location Highlights.
Ideally situated within close proximity to a range of highly regarded primary and secondary schools, as well as reputable childcare centers, making it perfectly suited for growing families seeking convenience and quality education
Not too far from the vibrant Pacific Werribee Shopping Centre, home to major retailers, specialty boutiques, cafés, restaurants, cinemas, medical services, and entertainment precincts—offering everything you need right at your doorstep.
Surrounded by a collection of local parks, lush reserves, and playgrounds, providing endless outdoor leisure options for children, pets, and families who enjoy an active lifestyle.
Easy access to the picturesque Werribee River walking and cycling trails, ideal for morning strolls, weekend bike rides, or simply taking in the natural beauty of the area.
Well-serviced by public transport, with nearby bus routes and the Werribee Train Station providing seamless travel into Melbourne CBD and surrounding suburbs.
Convenient access to the Princes Freeway and major connecting roads, ensuring smooth commuting to Melbourne, Geelong, the Surf Coast, and other key destinations.
Our signs are everywhere! For more Real Estate in Werribee contact your Area Specialist Harry Singh 0468 643 555 or Gaurav Kumar 0421 831 534.
DISCLAIMER Note: Every care has been taken to verify the accuracy of the details in this advertisement; however, we cannot guarantee its correctness. Prospective purchasers are requested to take such action as is necessary, to satisfy themselves of any pertinent matters
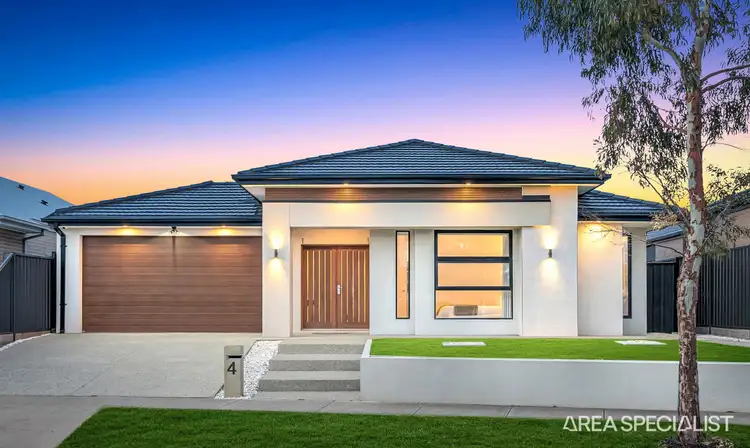
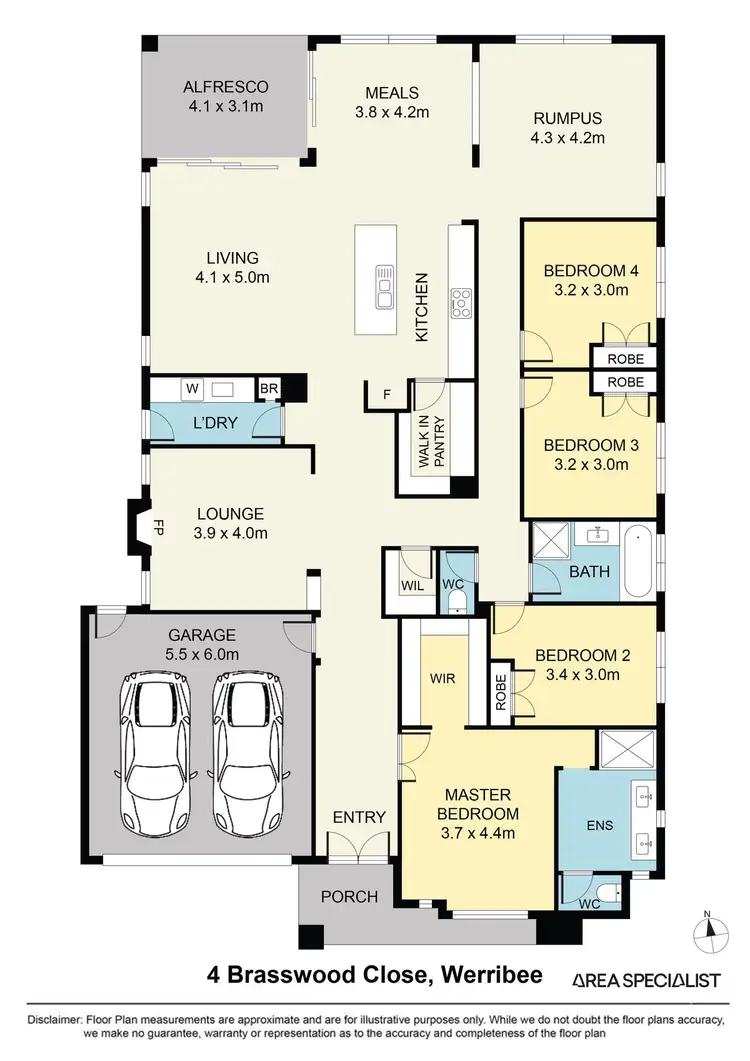
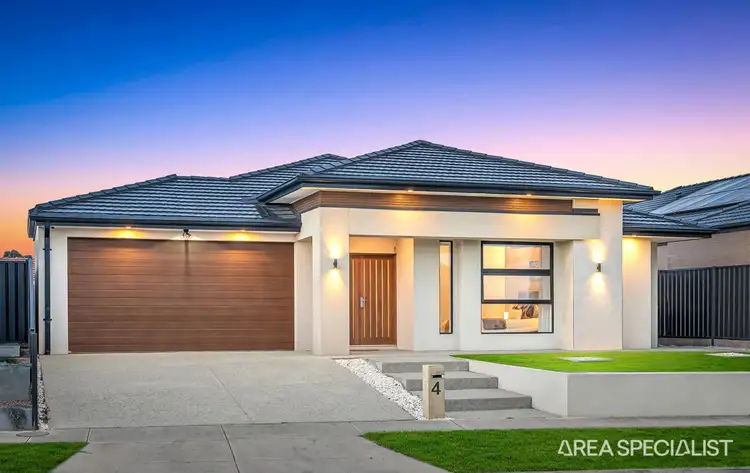
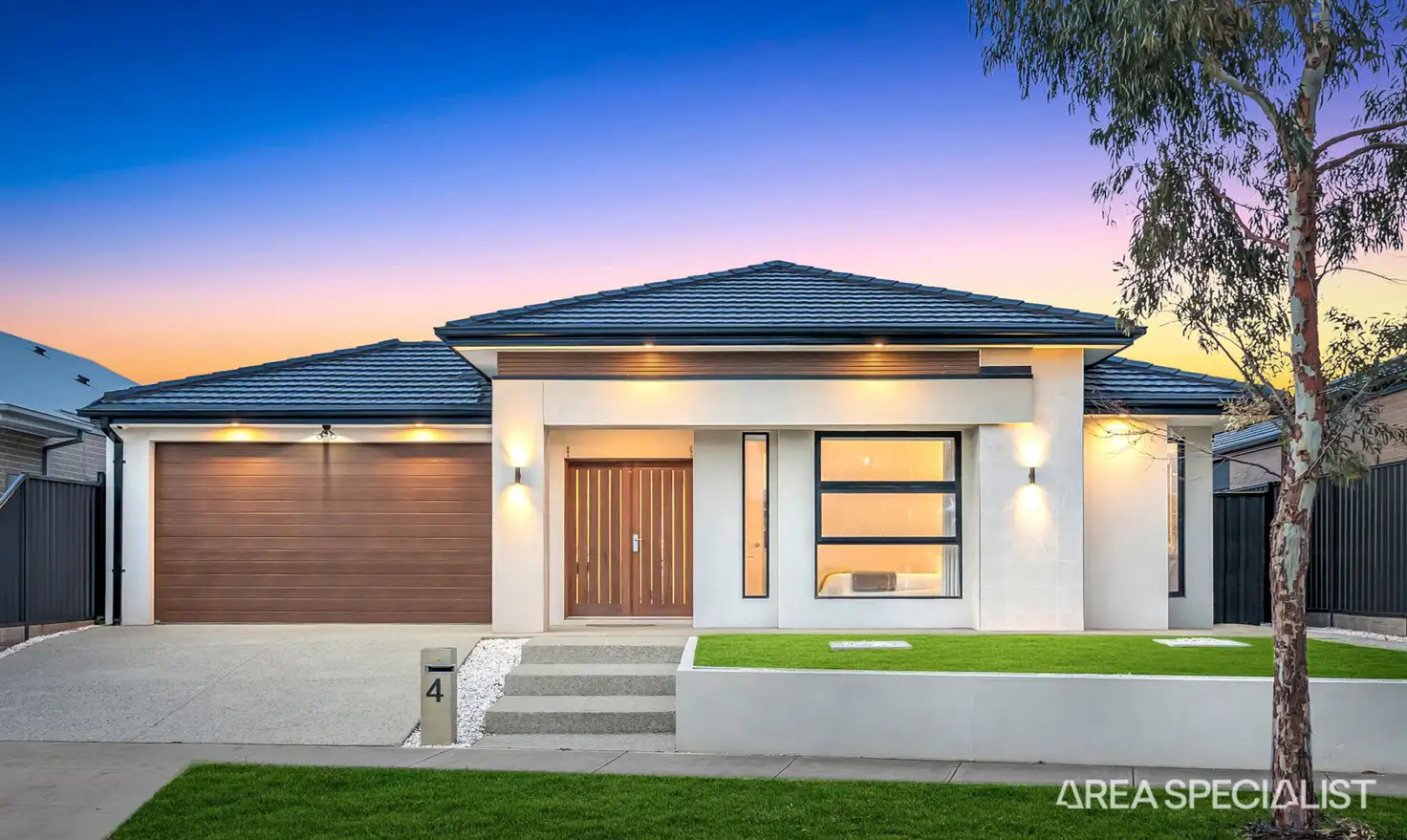


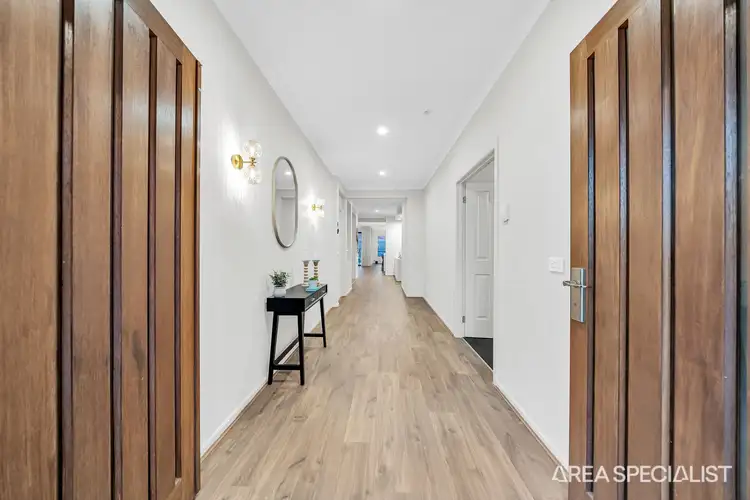
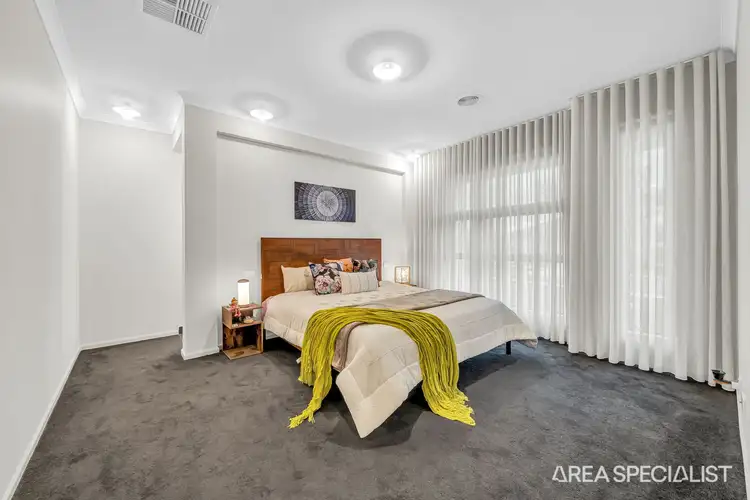
 View more
View more View more
View more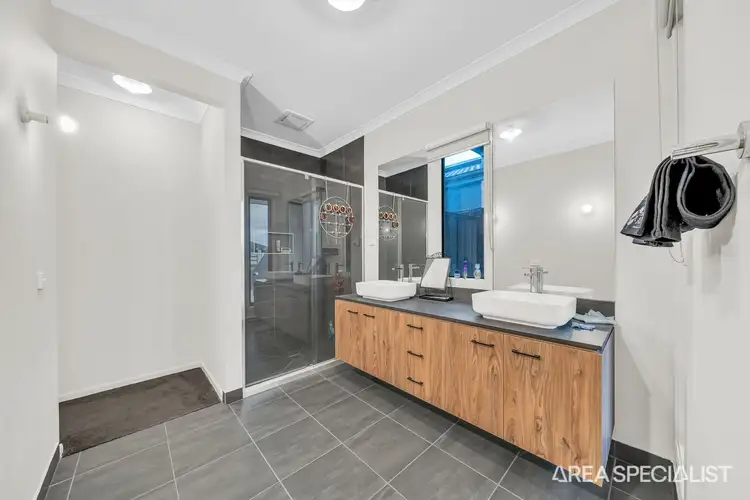 View more
View more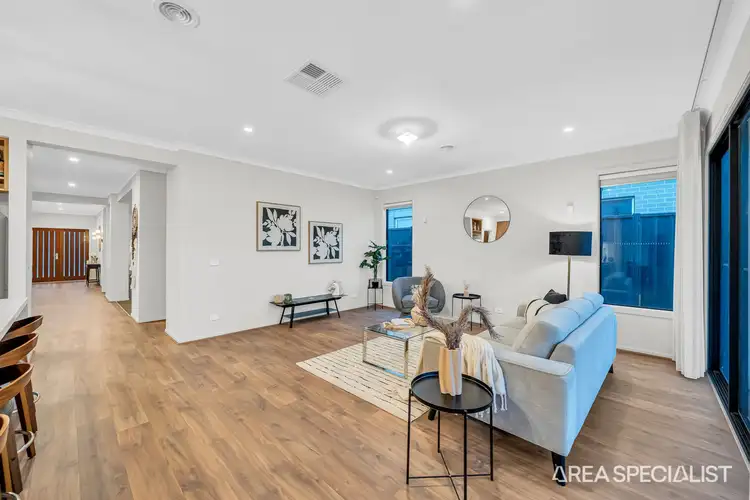 View more
View more
