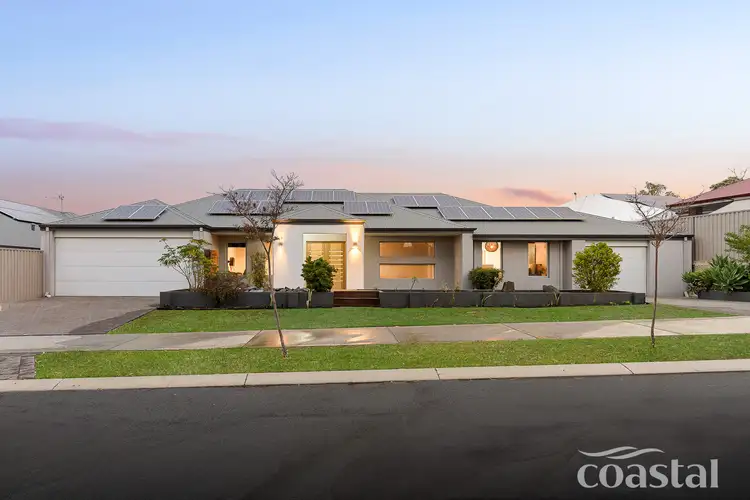Welcome to a one-of-a-kind dream home nestled in a serene locale, boasting unparalleled elegance and ample space for a growing family. This stunning residence, thoughtfully designed and meticulously crafted, stands as a testament to luxurious living.
Key Features:
- Unique Design: This custom-built, C-shaped home revolves around an exquisite inground pool, creating a captivating centrepiece for luxurious living.
- Spacious Layout: With a genuine 5 bedrooms plus a separate study (or potential 6th bedroom), this home offers abundant space for relaxation and productivity.
- Prime Location: Situated on a 779 sqm block, the residence enjoys a tranquil setting opposite a park, providing a picturesque view and a serene ambiance.
- Luxurious Amenities: From the rendered facade to the solid timber floors, every detail exudes sophistication. The property boasts 31-course ceilings, ducted reverse cycle air conditioning, and solar panels for efficient energy utilization.
- Gourmet Kitchen: The expansive kitchen features premium appliances, including a 900mm oven, cooktop, rangehood, and dishwasher, complemented by a vast walk-in pantry for ample storage.
- Entertainment Oasis: Indulge in relaxation with a spacious theatre room and a kids' activity/games room that opens to the outdoor entertainment area, seamlessly blending indoor and outdoor living.
- Master Retreat: The master suite offers a luxurious escape with a hotel-styled ensuite, complete with double sinks, a deep feature bathtub, and a separate walk-in shower. A massive walk-in robe adds to the allure, featuring a pull-down loft ladder for additional storage.
- Outdoor Delight: The timber decked outdoor entertaining area wraps around the sparkling pool, creating an inviting space for gatherings and relaxation. A large shade sail provides respite during the summer months.
- Convenient Living: With two driveways and three-car garaging, including a single garage ideal for a home business or boat/caravan storage, convenience is at the forefront.
- Low Maintenance: Enjoy hassle-free living with a low-maintenance rear yard, allowing more time to savour the luxurious amenities this home has to offer.
This grand residence presents a rare opportunity to own a home of such calibre in an esteemed location. Schedule a viewing today and witness the epitome of luxury living!
Property Code: 312








 View more
View more View more
View more View more
View more View more
View more
