Commanding a premier position in the prestigious Kings Estate, this north-facing residence is a masterclass in contemporary design and effortless family living. Resting on an expansive 805sqm parcel, the home has been meticulously crafted by Tullipan Homes to deliver space, sophistication, and seamless indoor-outdoor flow. Thoughtfully curated interiors are defined by soaring ceilings, architectural detailing, and premium finishes, creating an inviting yet refined atmosphere.
The heart of the home is an awe-inspiring main living area, where a striking gas fireplace is framed by a feature glass wall and custom joinery with marble accents. Flooded with natural light, the open-plan kitchen, dining, and lounge extend to a covered alfresco terrace, where retractable sunshades and cooling ocean breezes enhance year-round entertaining experience. Designed for families seeking both functionality and luxury, this residence offers a rare opportunity in one of Terrigal�s most sought-after enclaves.
Key Features
� North-facing family home on 805sqm, offering privacy, light, and space
� Expansive open-plan living and dining with soaring 4m ceilings and Blackbutt timber flooring
� Stunning gas fireplace with glass feature wall, custom cabinetry, and marble benchtops
� Designer kitchen with waterfall stone bench, breakfast bar, and premium Smeg appliances
� Large butler�s pantry/scullery for additional storage and preparation space
� Seamless connection to a covered alfresco area with retractable sunshades
� Four generous bedrooms upstairs, all with built-in robes, plus fifth bedroom/home office
� Lavish master suite with dual walk-in wardrobes and ensuite featuring double shower
� Stylish main bathroom with freestanding tub, wall-hung vanity, and frameless shower
� Theatre room with custom tray ceiling, LED feature lighting, and cinematic ambiance
� Additional upstairs living space, ideal as a teenage retreat or secondary lounge
� Powder room adjoining the main living area for added convenience
� Internal laundry with custom joinery and ample storage throughout
� Oversized double garage with high clearance, suitable for mezzanine storage
� Ducted air conditioning across both levels for year-round climate control
� Landscaped, low-maintenance gardens and a fully fenced backyard with level lawns
� Moments to Terrigal Beach, Erina Fair, Central Coast Grammar School, and transport links

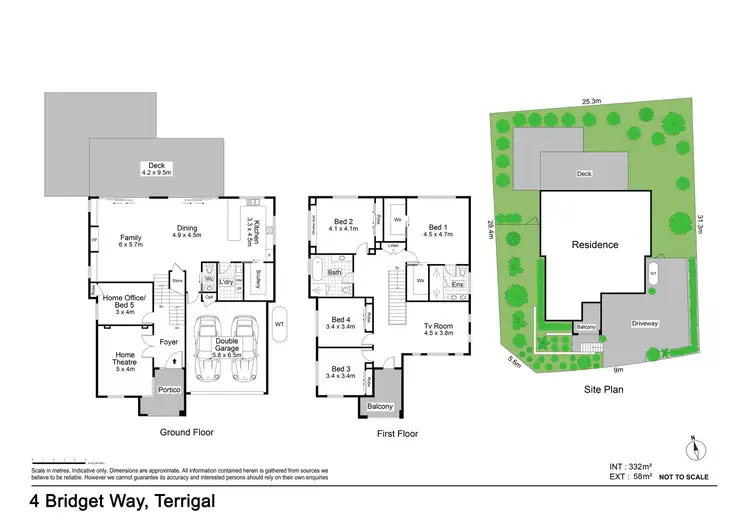
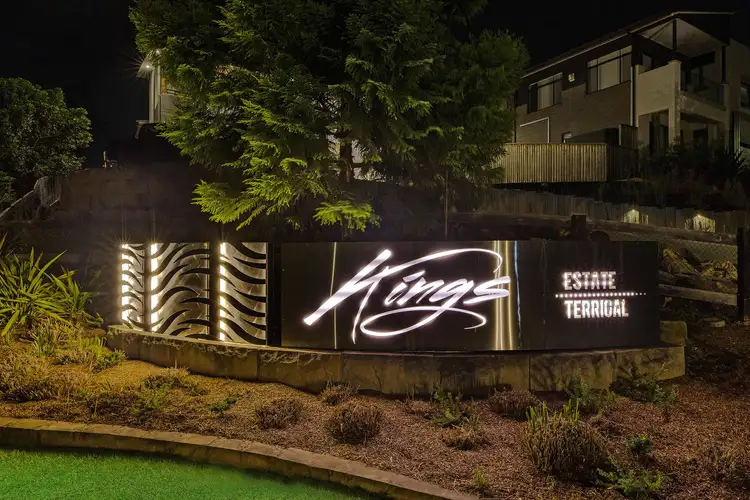
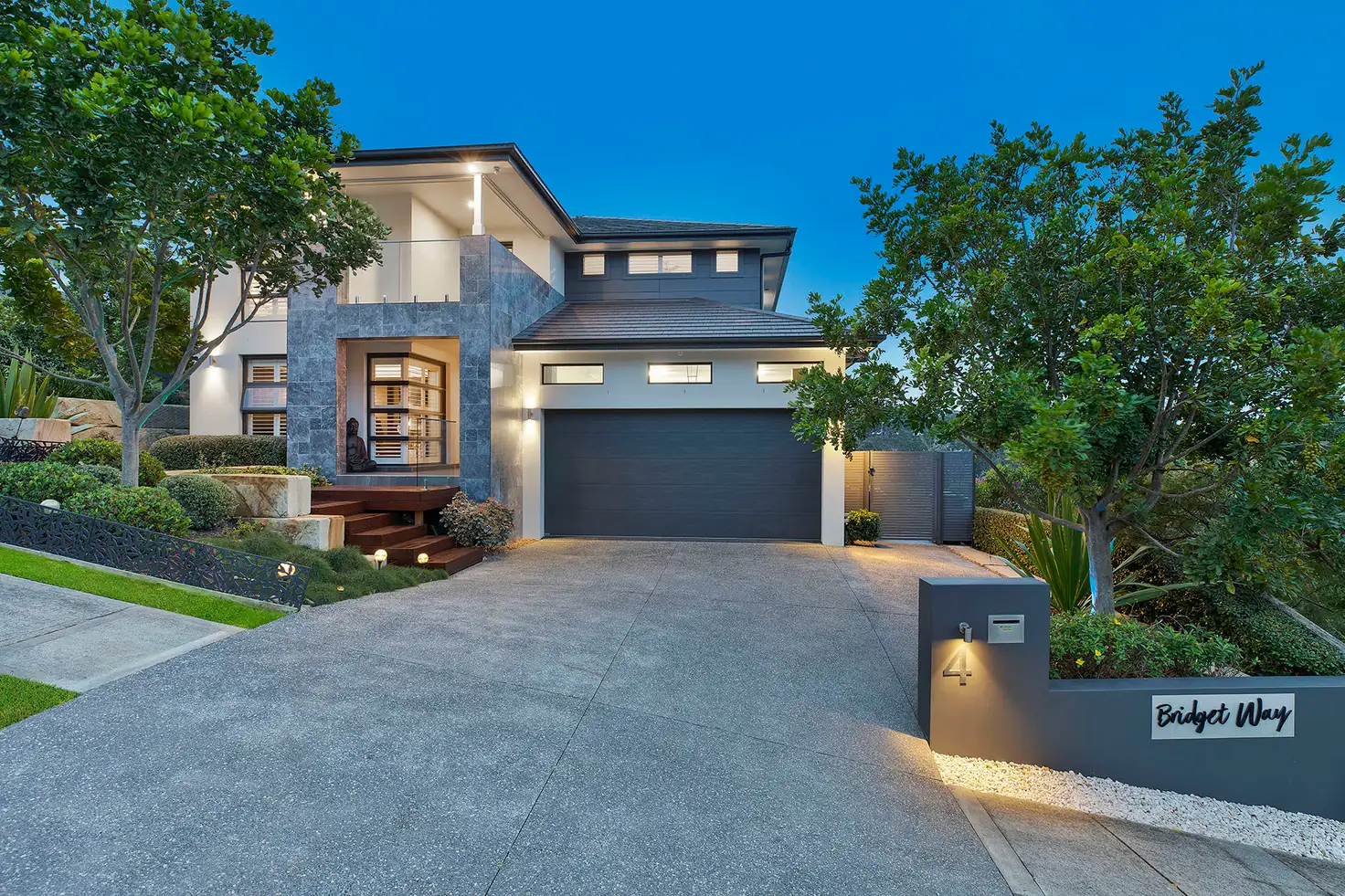


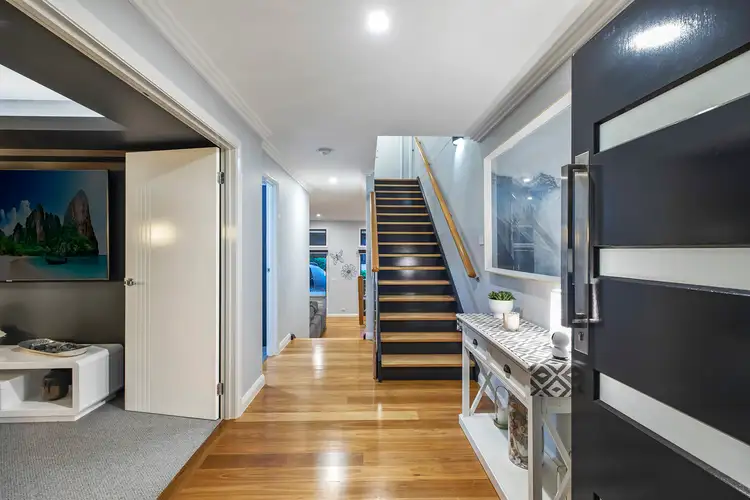
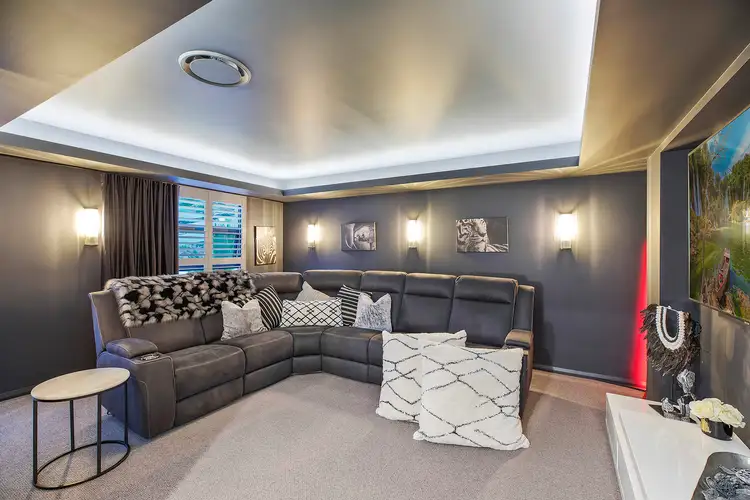
 View more
View more View more
View more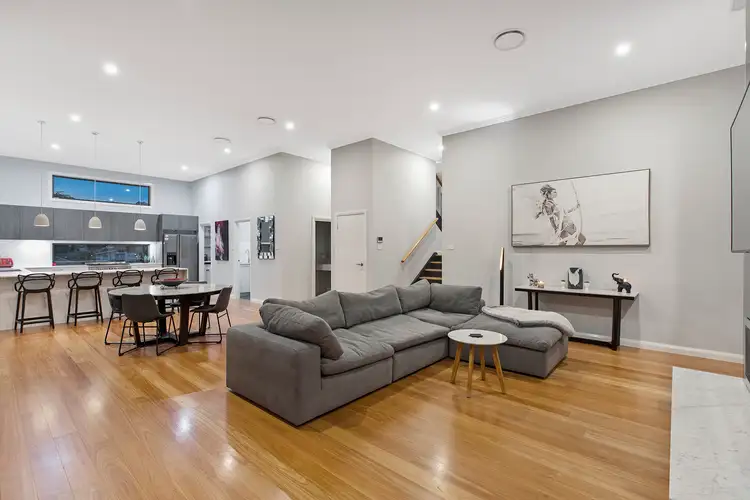 View more
View more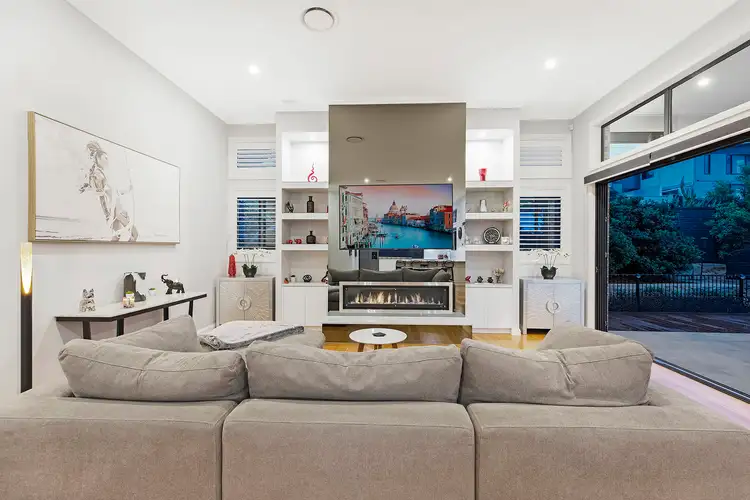 View more
View more
