Live life on the large side and embrace multi-generational living with ease thanks to this marvellous property which comes complete with not only a 4 bedroom family home but also a separate, self-contained 2 bedroom granny flat. The possibilities are endless. Move beloved family members such as grandparents, in-laws, or adult children into the flat and treasure the connection that's strengthened by living close by. Accommodate guests long-term or short, whether they're family visitors or even as an income stream; currently the flat is operated as a B&B and can potentially continue as such. Or invest with another family - one large and one small - as a more affordable option for everyone. With separate driveways and garages for each home it's a brilliant duplex-style setup for offering plenty of privacy while still being accessible.
Both homes on this 1,100sqm block are well laid out and feature-filled, which is sure to please everyone. The granny flat is presented beautifully and includes built-in wardrobes to both bedrooms, a semi ensuite bathroom, a large garage with laundry facilities, a lawn and gardens separate to the main residence, and a paved front patio space. The main house is fully air conditioned for comfort and includes built-in wardrobes in all bedrooms plus an abundance of cupboards in the kitchen for maximum storage capability. The living areas offer a multitude of options for socialising or recreation, from movie nights in the family room to elaborate dinners in the open-plan living and meals area to birthday celebrations in the shade of the gabled alfresco area. And with a large office with a walk-in storage room, extra cupboard space, and a separate study, home business owners can easily detach from work at the end of the day.
Features include:
• Multi-generational, big family home & granny flat
• 2011 built brick & tile main residence
• 270sqm of living in the main home
• 4 bedrooms all with built-in wardrobes
• 2 bathrooms
• 35sqm home office consisting of 3 rooms, seperate air conditioning & sub meter for power
• Extra wide entry hallway
• Large open-plan informal living with vaulted ceilings
• Well-appointed kitchen with lots of cupboard space
• Separate theatre/games room
• Ducted reverse cycle air conditioning
• Ample storage space
• Gabled alfresco entertaining area
• Extra large double garage - 6.1m x 7.7m
• Lovely landscaped gardens
• 4.8kw micro-inverter solar PV system
Separate fully self-contained 92sqm granny flat with:
• Ducted reverse cycle air conditioning
• 2 bedrooms
• 1 bathroom
• Open-plan living
• Single garage under main roof with full laundry facilities
• Own driveway
• Has been operated as a B&B over the past 2.5 years
• Average income of $2,500+ per month over that time
• All this set on 1,100sqm block - just over ¼ of an acre
Situated close to schools, shops, bus stops, sports facilities, and nature reserves, this property is ideally located for a family - or 2! Head up to the Hills and explore the heritage trail, pop into Midland for dinner and a movie or to take the train to the city, or make the most of the proximity to the airport and head off on a holiday! Both the granny flat and the main residence are low-maintenance so you needn't worry in your absence. Meanwhile with all your creature comforts catered to, excellent presentation of both homes, and the possibility of sharing an enjoyable lifestyle with your favourite people, you might not even feel the need for a change of scenery. This is a remarkable opportunity so don't miss it.
Calling all 2 family buyers!
For more information on 4 Brownlie Road Swan View, or for friendly advice on any of your real estate needs, please call Team Lindsay on 0414 996 706.
* Disclaimer: the team at Earnshaws Real Estate has used our best endeavours to ensure the information here is accurate, but prospective purchasers should always make their own enquiries with the relevant authorities to verify the information in this listing. We accept no liability for any errors, omissions or inaccuracies. All boundary lines, measurements and sizes on our images are approximate.


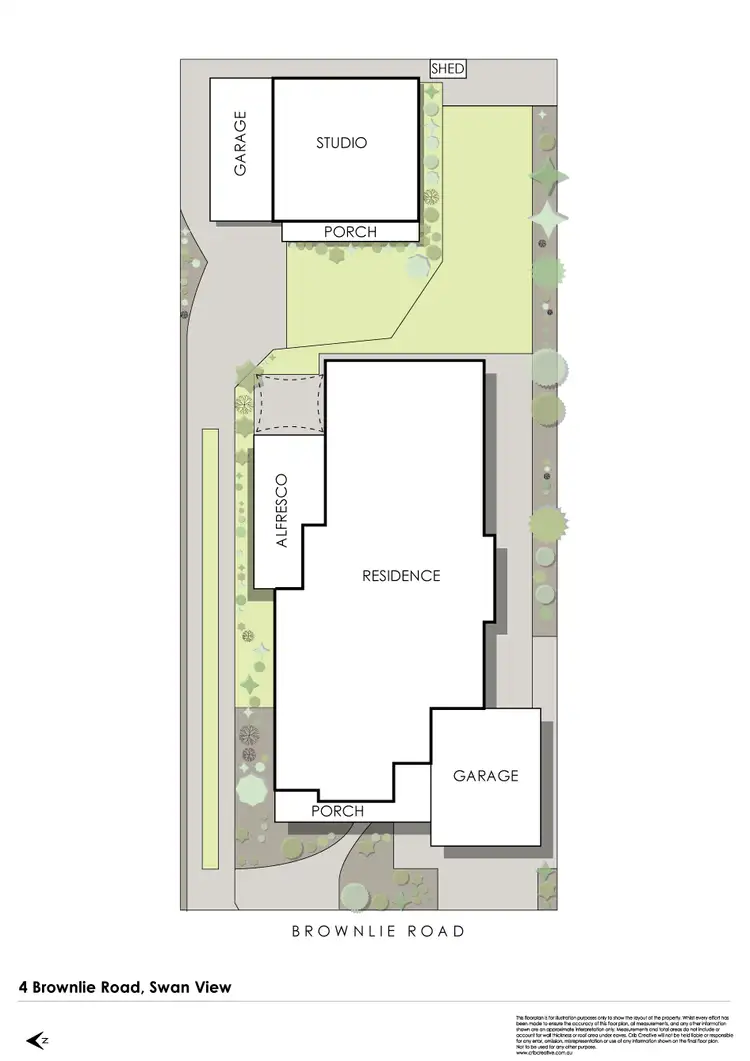
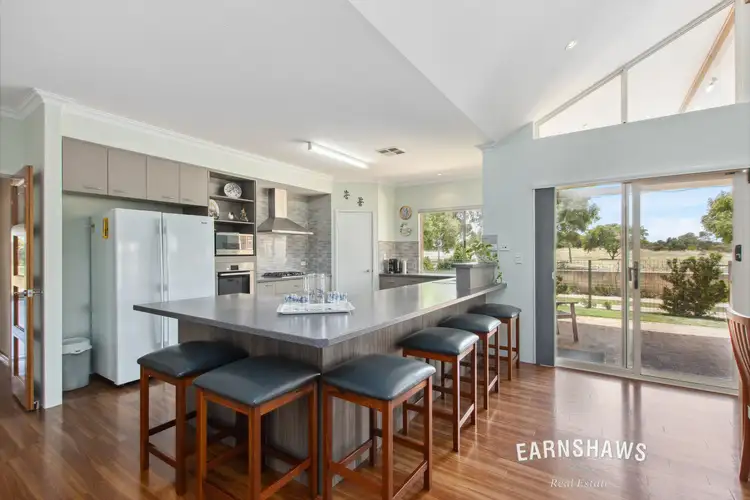
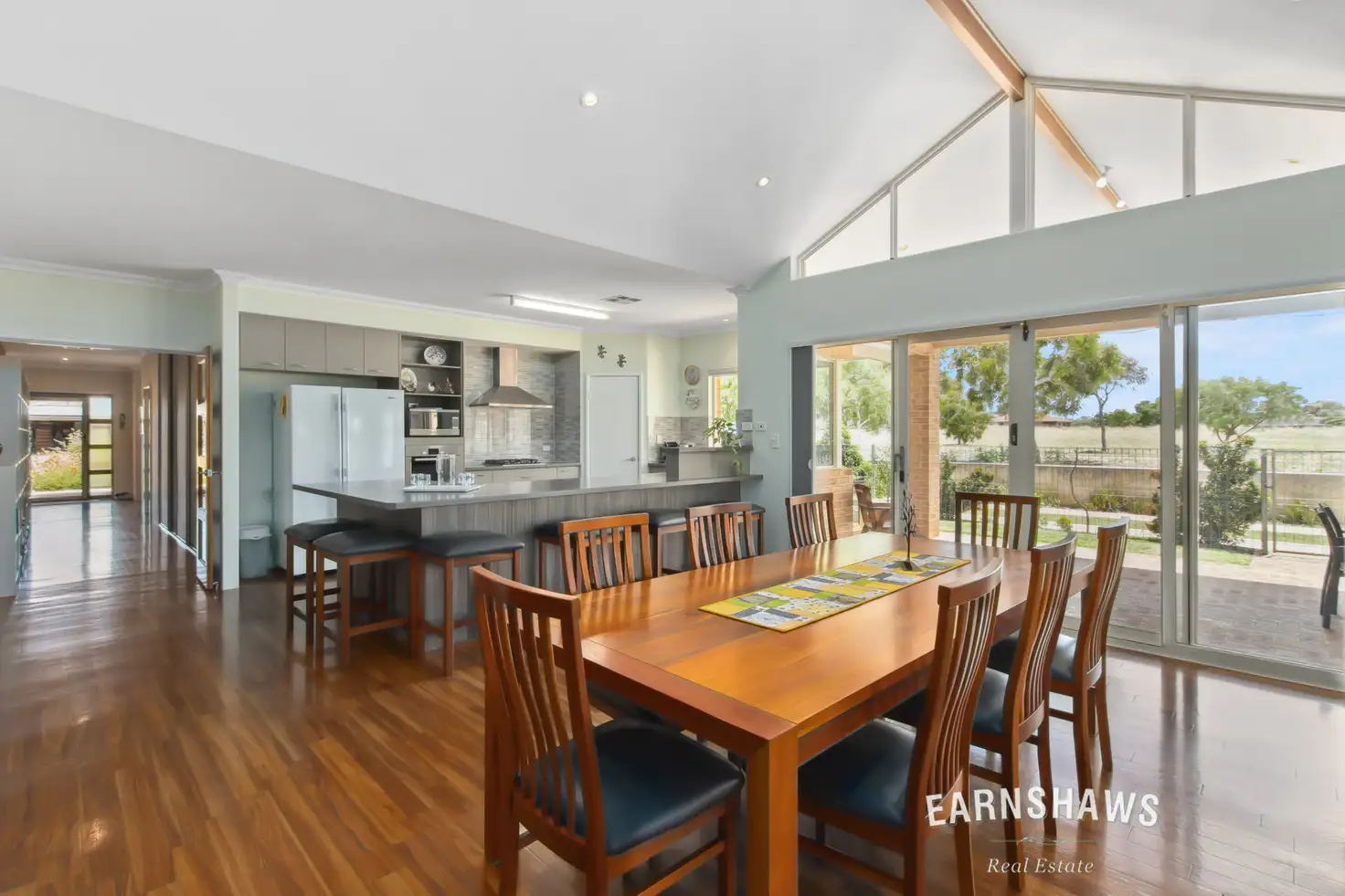


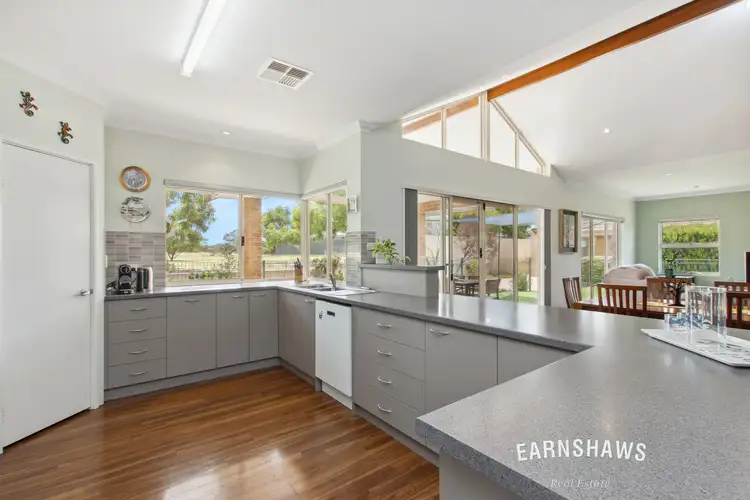
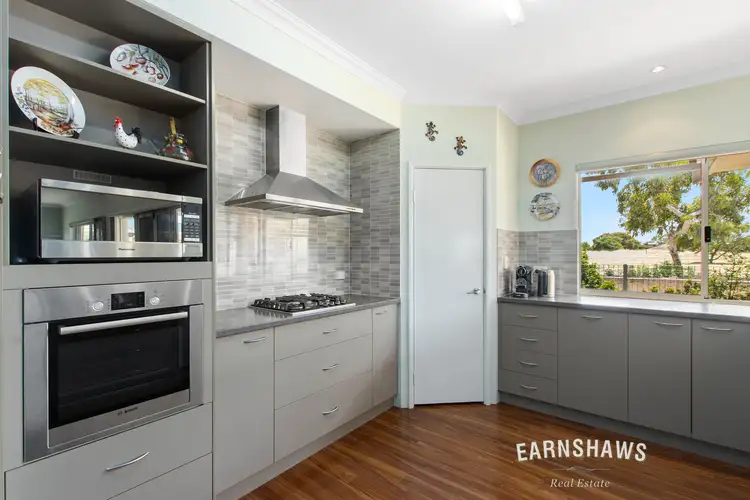
 View more
View more View more
View more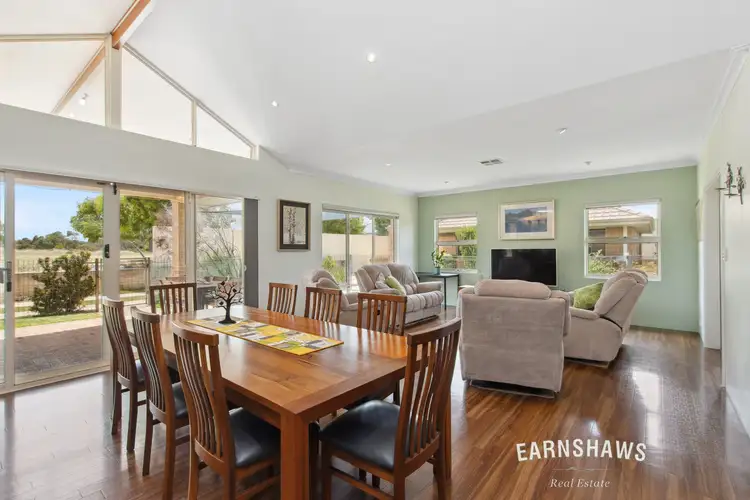 View more
View more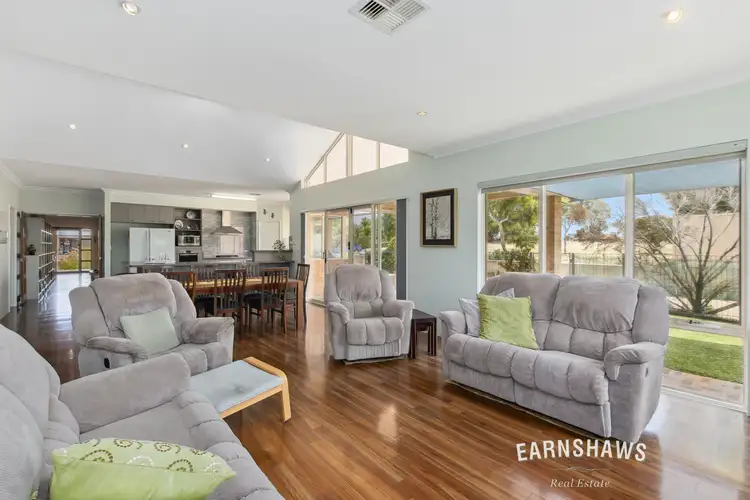 View more
View more


