This tastefully modernised 1960's classic Sandy Bay home in a quiet cul-de-sac occupies a large 1022 m2 (approx) terraced block. Some very attractive features include new interior and exterior paint throughout, solar power and solar hot water, Derwent river views and a guest wing with AirBnB potential. The inviting, sunny lounge opens to a great paved entertainer deck with river views. The back garden features a true Mediterranean-style intimate patio with timber pergola and productive grape vine just perfect for alfresco dining.
This traditional, "quarter acre block" in an iconic location is prime Sandy Bay land. It is attractively and professionally landscaped and terraced to be completely usable and accessible. The paved patio flows seamlessly from the house, is well located for the kitchen, (so entertaining is easy), and is framed by very handsome, professionally hand-built dry-stone walls. From the patio, steps lead up through the terraces to breath-takingly elevated views over the Derwent river at the top of the property. Watch the sailing boats and cruise ships navigate the river from both here and the comfort of the lounge-room and deck.
Soft fruits, herbs and veges grow in abundance in the garden and the resident chooks love it. The micro-climate is so good, even some sub-tropical species thrive here. A sophisticated rural paradise in the heart of Sandy Bay!
The bathrooms are ultra-modern, there are 3 bedrooms upstairs and a fourth in the guest wing downstairs. A large kitchen/dining area with plentiful cupboard storage and a long island bench joins a very spacious family room at one end of the house with the bright and cheery lounge at the other. Step out from the lounge on to the paved entertainer deck, and make the most of those river views, and in winter cosy up around the built-in wood fire. The fire surrounds are mellow sandstone which add to the ambiance, and discreet louvres set high in the wall open to allow warm air to proceed from the lounge to the bedrooms. A reverse-cycle air-conditioner is also installed for the days when you don't want to light the fire.
Attractive timber floors run throughout the house. The roof has been recently replaced, solar panels for power and hot water installed and new insulation fitted. In short, the house and garden has had an extensive makeover since its purchase in 2009.
Under the house are 2 garages with easy-access electronic up-and-over doors. The garages include workshop space and under-house storage. The guest wing, also on this level, comprises of an open plan bedroom, living and eat-in kitchen space and a modern, well-appointed bathroom. Access to this wing is via a private walkway, deck and entry so no-one in the main house is disturbed. With the property's close driving proximity to the Hobart CBD, waterfront and Wrest Point casino and within walking distance of Lipscome Larder, the beach and cafes, the guest wing is ideally located and suited to be an income producing Air BnB.
So much to offer, so close to town, major schools and all amenities, this quiet corner of Sandy Bay is a genuine property opportunity not to be missed!
- Guest wing with bathroom & kitchenette
- Walk to Lipscome Larder, beach and cafes
- 2 Living areas plus great outdoor living
- Classic home, sympathetic modernisation
- Close to CBD, University and top schools
Heating Type - Wood / Electric
Construction Type - Weatherboard
Year Built - 1961
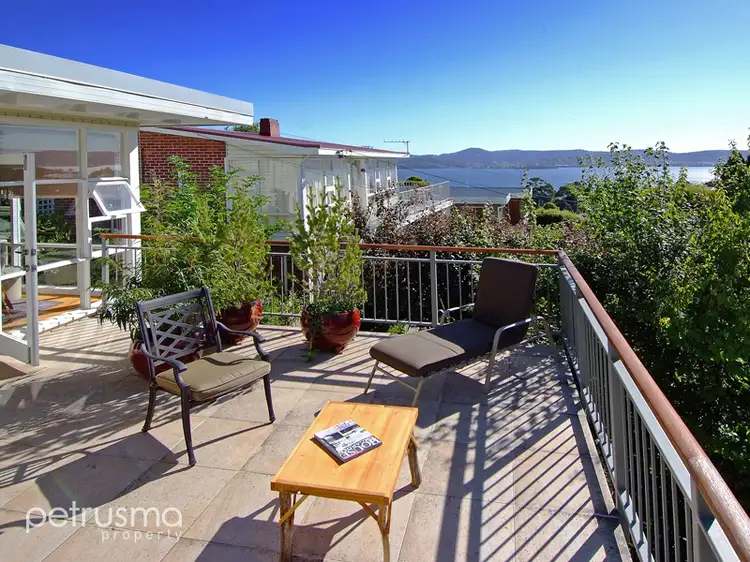
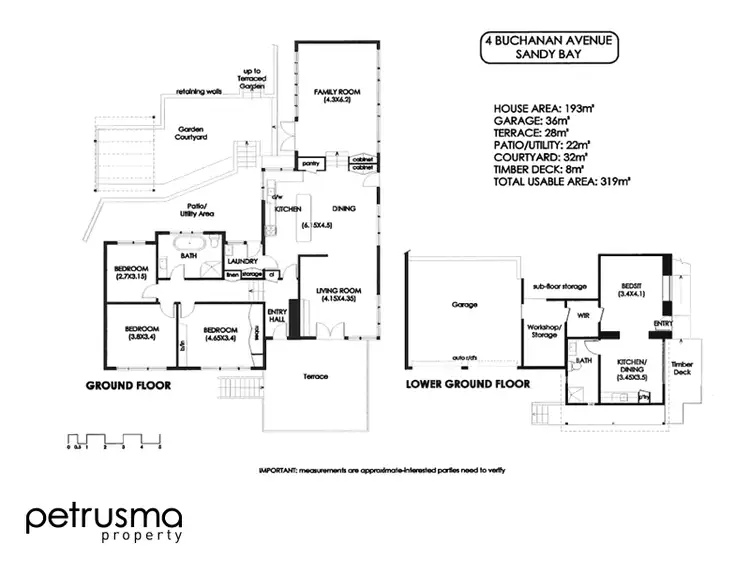
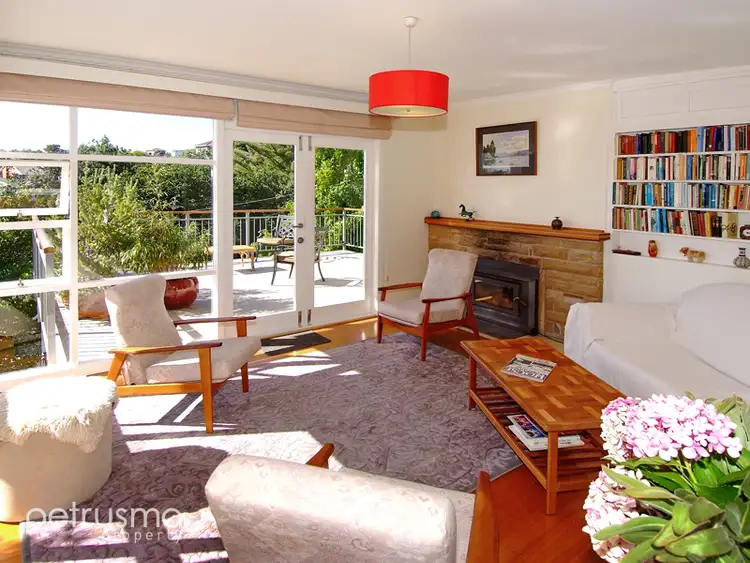
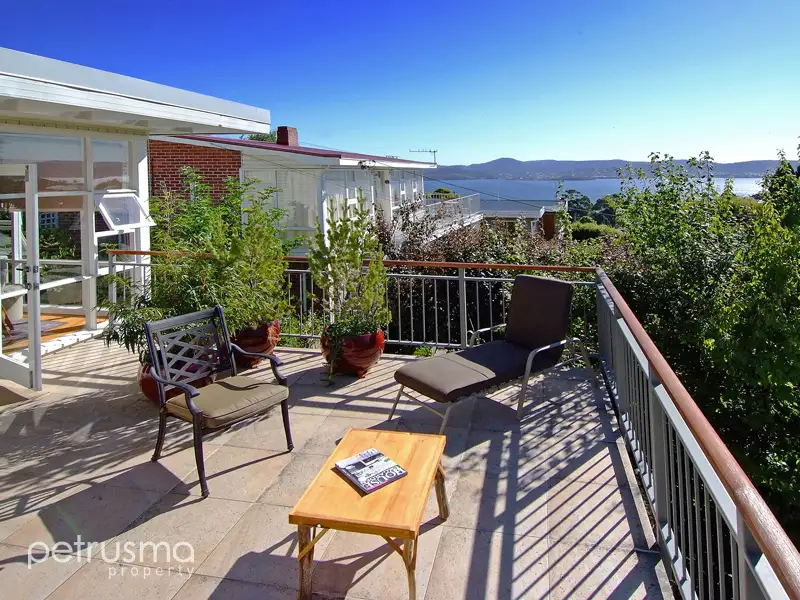


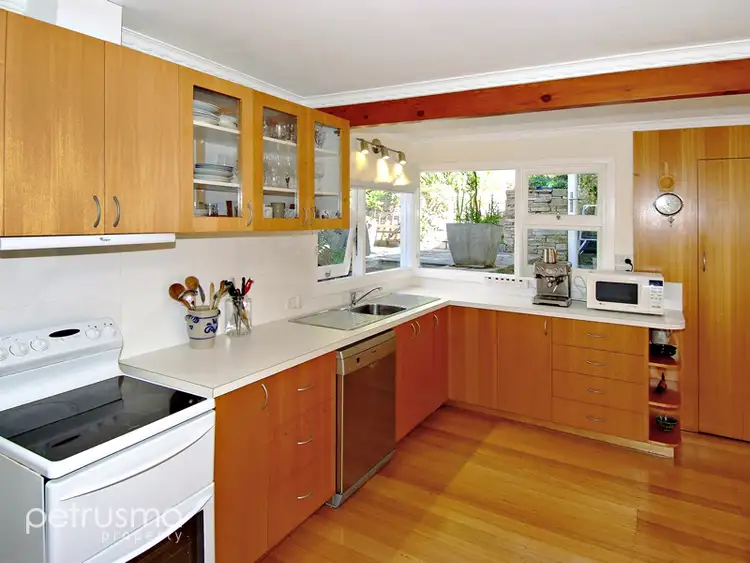
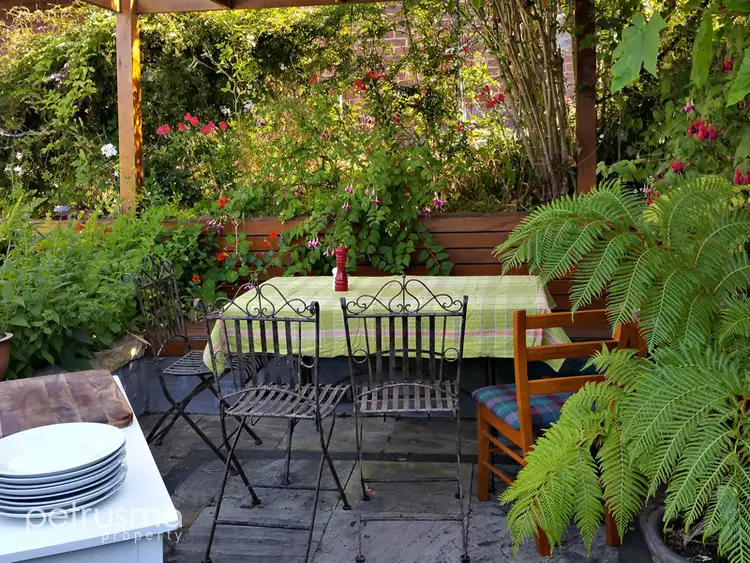
 View more
View more View more
View more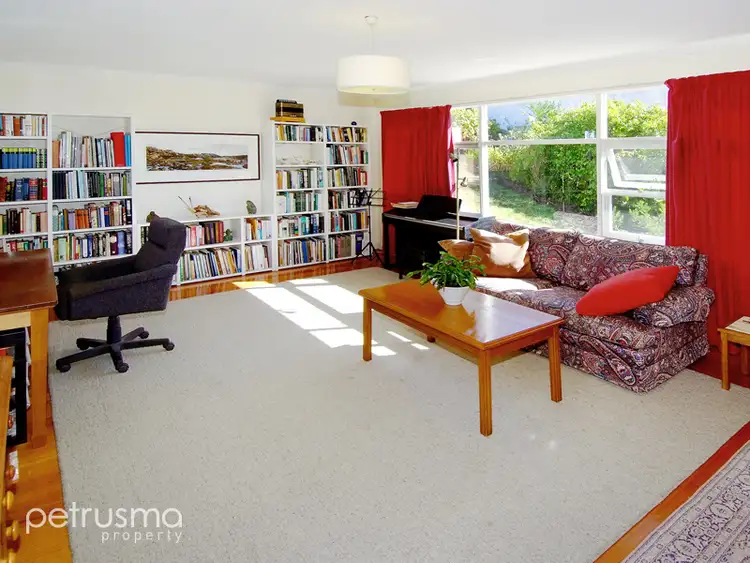 View more
View more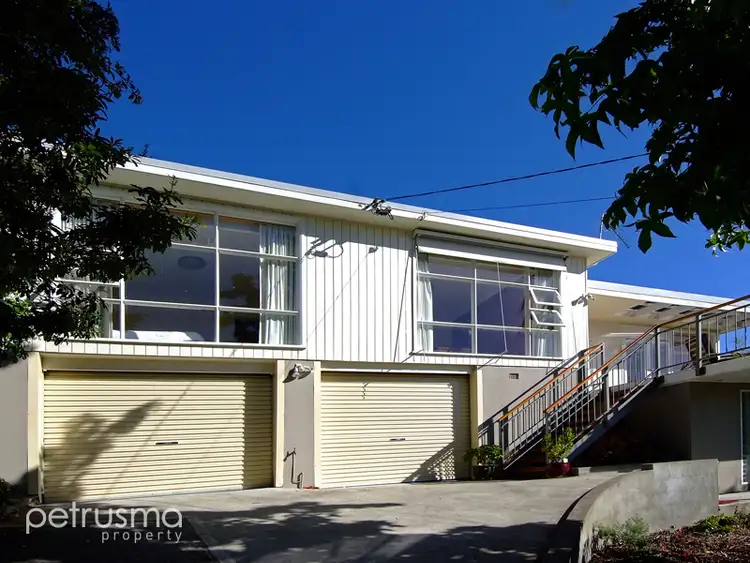 View more
View more
