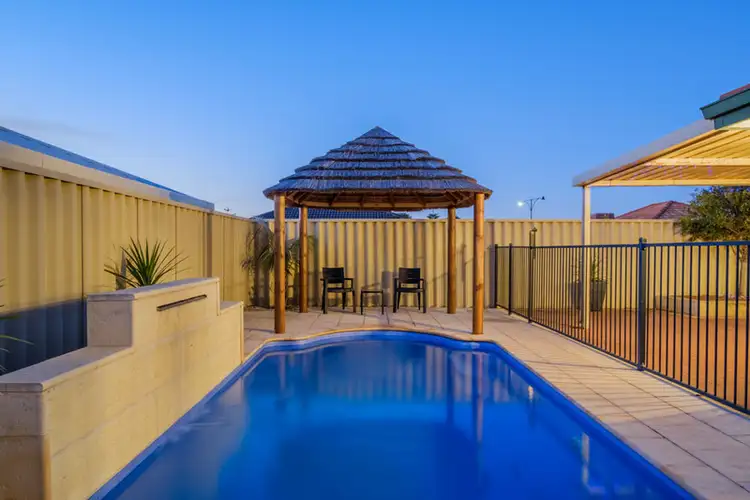Literally just a matter of metres lie between Butler’s own Dome Café that overlooks the stunning Brampton Park and the front porch of this absolutely-exceptional 4 bedroom 2 bathroom home, benefitting from a beautiful Federation-style façade that warmly welcomes friends, guests and general visitors before surprising them all by revealing a stylish contemporary interior boasting all of life’s simple modern pleasures.
Aside from fantastic street appeal, the property also has a highly-functional floor plan with a tiled study nook replacing what usually is a formal dining space – and still can be, depending on your personal needs, a carpeted front lounge that is reserved for those special occasions, a tiled open-plan family and meals area with a breakfast bar for quick bites off the kitchen, plus a versatile games room that essentially triples the amount of living options on offer throughout before extending outdoors to a magnificent side patio for low-maintenance entertaining under cover.
A trickling waterfall feature and a gorgeous resort-style gazebo overlook a shimmering below-ground solar-heated swimming pool that also helps to provide a splendid backdrop to the alfresco area, alongside newly-laid Sir Walter backyard lawn – a garden choice of the highest quality. Back inside and it’s the carpeted master suite that highlights the sleeping quarters with its walk-in wardrobe and private ensuite bathroom (with a shower and toilet), despite being positioned right away from the minor-bedroom wing.
The simple act of family walking affords extremely easy access the local Coles Supermarket around the corner, as well as the nearby Butler IGA, Brighton Vet, Jindalee Medical Centre, cafes, restaurants, public transport, beaches and the rest. Now this sounds like a place you would actually want to call “home!”
Other features include, but are not limited to:
• A sublime timber French door reveals a tiled open-plan family, meals and kitchen area with a Chef gas cook top, a brand-new Westinghouse oven, an LG dishwasher, double sink, walk-in pantry and a generous storeroom that is linked to the remote-controlled double garage via a handy shopper’s entry door – the garage itself also has its own rear access
• Large games room
• Tiled study nook/formal dining room off the entry and right next to the lounge
• 2nd bedroom is carpeted and has a built-in robe for storage
• Light and bright 3rd/4th bedrooms, both boasting BIR’s and stylish low-maintenance flooring
• Separate bath and shower in the main bathroom
• Tiled laundry with a double linen press, separate toilet and outdoor access
• Venetian blind fittings throughout
• Ducted reverse-cycle air-conditioning
• Gas hot water system
• Security alarm system (with two control pads)
• Backyard garden shed
• New rear lawns are reticulated and ready to go
• Garden shed
• Seconds from local schools on the eastern side of Marmion Avenue, including Irene McCormack Catholic College, Brighton Catholic Primary School and Butler College
• Elevated low-maintenance block, just footsteps from landscaped lakes, parks, children’s playgrounds and sporting facilities – what more could you ask for with the warmer weather on its way and just around the corner, as far as summer is concerned!








 View more
View more View more
View more View more
View more View more
View more
