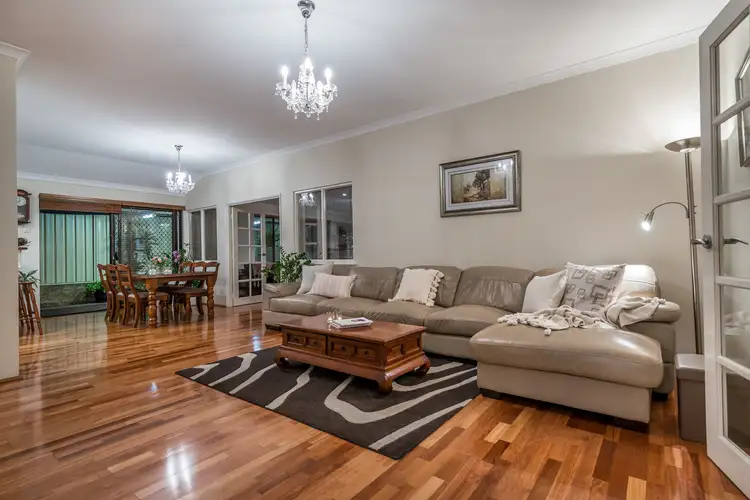“My Utmost // Under Offer”
My Utmost for Your Finest ! - 93th DARCH HOME PERSONALLY SOLD.
This delightful family home was built by Ventura Homes with a covetable classic elegance that is both familiar and surprisingly contemporary.
Embrace the warm elegance and bring health and happiness to your family with generous proportions so you can create moments that matter.
The house stays at a comfortable temperature year-round with north facing bedroom windows and is cost-efficient to cool. 32 Course high ceilings and glass chandeliers enhance the spacious feel of the living room whilst double and single French doors enable you to close off separate living areas for multi generational living.
A central activity room abuts the expansive rear games room; the aim was to create a sanctuary where the kids could go to find their own peace and a space that especially resonates well during stressful exam periods.
The kitchen is timeless dressed in white making a welcome introduction to culinary delight. Stainless steel appliances, including a 900 mm 5-gas hob cooktop, recently replaced Westinghouse electric oven and loads of bench space will allow you to get your family glowing with breakfast, lunch and dinner this summer. Enjoy a large four shelve corner pantry, ample drawers and a shopper's entry that leads in from a double auto garage.
Timber floors stretch from the main bedroom throughout the home ideal for allergy sufferers. The interior is decorated in an inherently calm and relaxing palette that is the perfect antidote to a bustling family home. The main bedroom offers a walk-in robe whilst maple brown venetians decorate the windows. Luxuriate in the corner spa bath that will soothe all your cares away and enjoy his and hers basins resting on double vanities.
The additional bedrooms all offer built in robes with spacious rooms most of which are featured with king size ensembles. Maple brown venetians decorate the windows.
A central passageway connects the minor bedrooms, laundry and family bathroom. Decorated with light sage coloured floor tiles, a Stylus inset basin, glass shower and white bath completes the family bathroom whilst a clever use of an additional second basin offers a separate guest powder area. A built-in linen cupboard offers ample storage to store away all your Manchester and a utilitarian laundry with lightly flecked grey benchtops will cater to even the heaviest of family users. A recently replaced hot water storage unit means you could save thousands with little future maintenance cost.
Enjoy sitting out to a gabled colour bond pergola with wind and rain protective awnings. Two rear garden sheds store all your utensil out of sight and terraced garden beds are laced with delectable herbs and fruit trees. With a pared back view to the games room make the most of summer with room enough for the addition of a pool or simply enjoy watching the kids learn and play.
Within walking distance to Kingsway Christian College and the Darch Plaza with all its convenience stores, restaurants, take aways, medical centre, day care and 24 Hour IGA position yourself here amongst the educational precinct and much loved parklined streets of Darch.
Find your inner bliss with this once-in-a-lifetime home brimming over with wellness for the family. Make it yours enquire today.

Air Conditioning

Built-in Robes

Ensuites: 1

Living Areas: 4

Study

Toilets: 2
Close to Schools, Close to Shops, Close to Transport, Heating
$2248 Yearly
Area: 572m²
Frontage: 17.7m²








 View more
View more View more
View more View more
View more View more
View more
