$1,500,000
4 Bed • 2 Bath • 2 Car • 1308m²
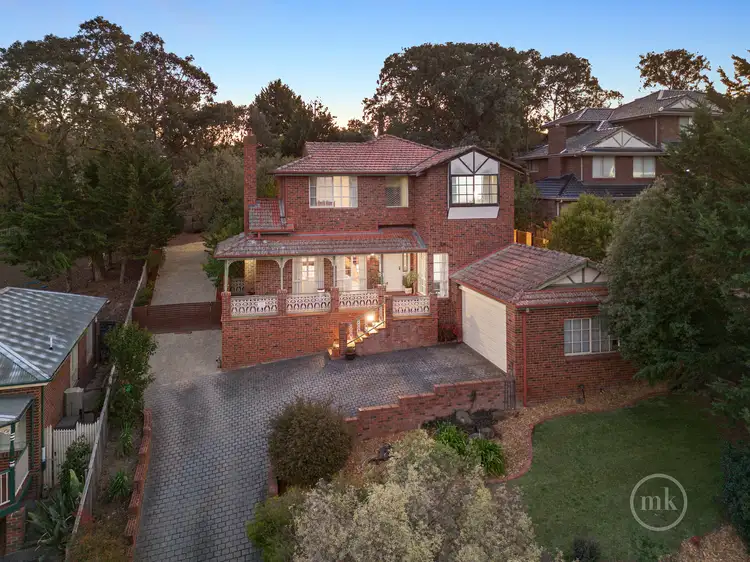
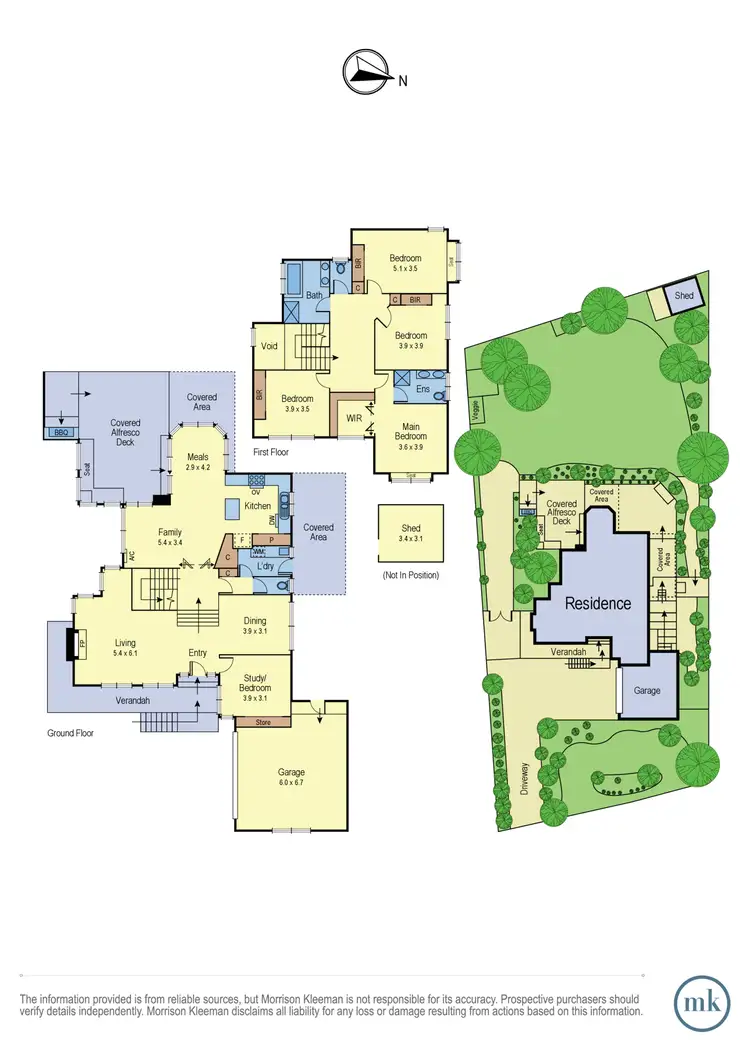
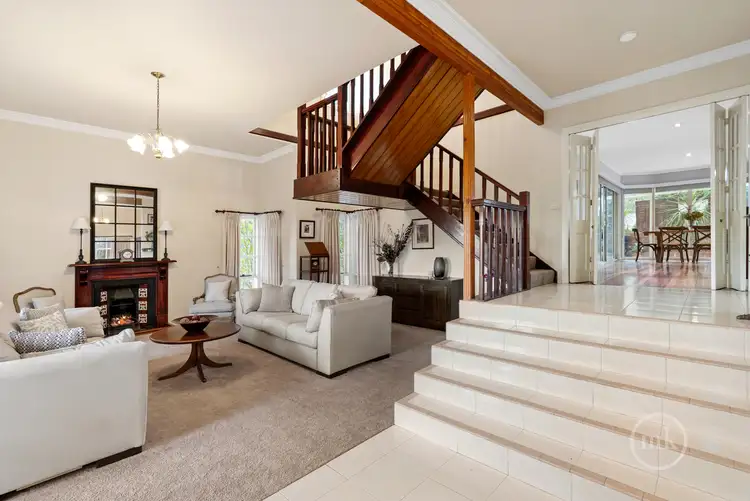
+13
Sold
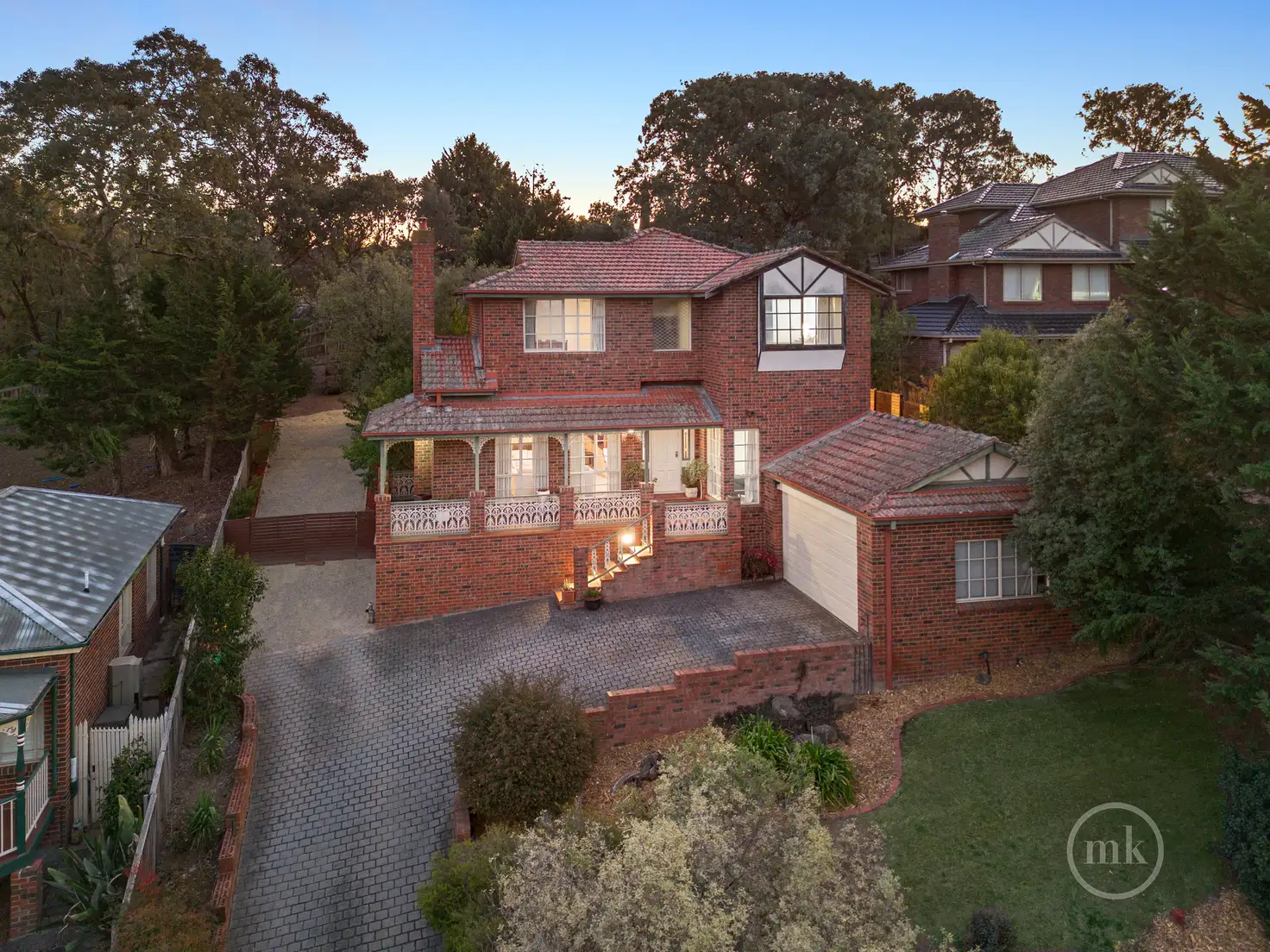


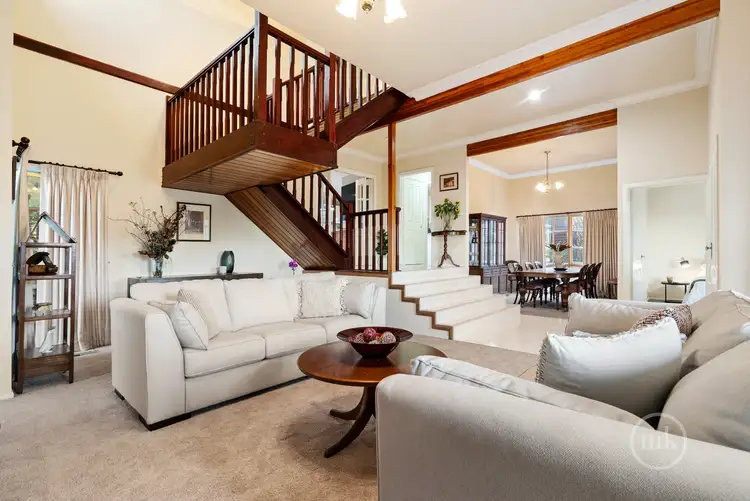
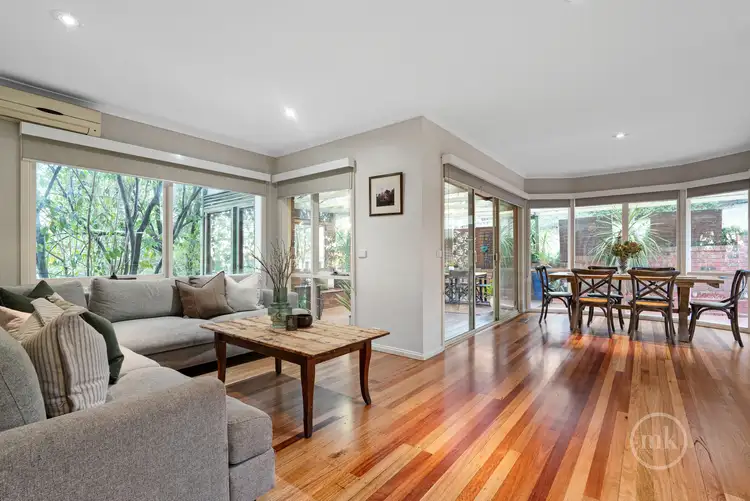
+11
Sold
4 Burrawang Rise, Eltham North VIC 3095
Copy address
$1,500,000
What's around Burrawang Rise
House description
“An Exceptional Opportunity For A Growing Family!”
Property features
Other features
Built-in BBQ, Alarm/Security SystemLand details
Area: 1308m²
Documents
Statement of Information: View
Property video
Can't inspect the property in person? See what's inside in the video tour.
Interactive media & resources
What's around Burrawang Rise
 View more
View more View more
View more View more
View more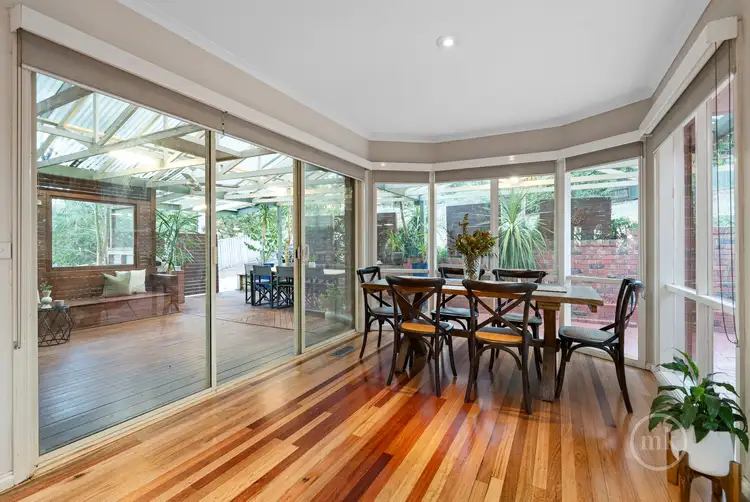 View more
View moreContact the real estate agent

Rocco Montanaro
Morrison Kleeman Estate Agents - Eltham Greensborough Doreen
0Not yet rated
Send an enquiry
This property has been sold
But you can still contact the agent4 Burrawang Rise, Eltham North VIC 3095
Nearby schools in and around Eltham North, VIC
Top reviews by locals of Eltham North, VIC 3095
Discover what it's like to live in Eltham North before you inspect or move.
Discussions in Eltham North, VIC
Wondering what the latest hot topics are in Eltham North, Victoria?
Similar Houses for sale in Eltham North, VIC 3095
Properties for sale in nearby suburbs
Report Listing
