$710,000
4 Bed • 1 Bath • 3 Car • 676.6m²

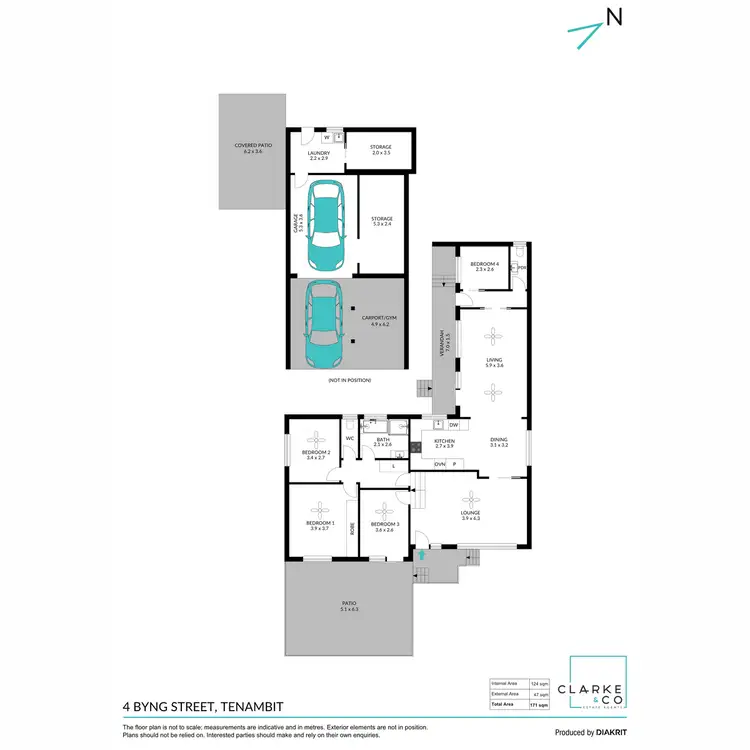
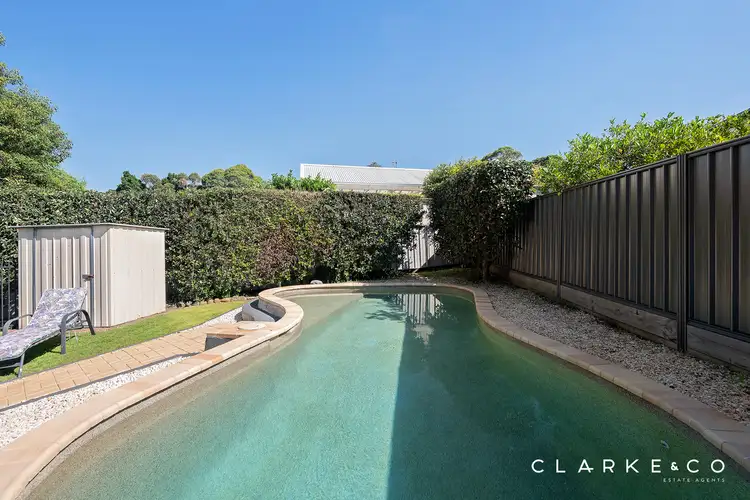
Sold



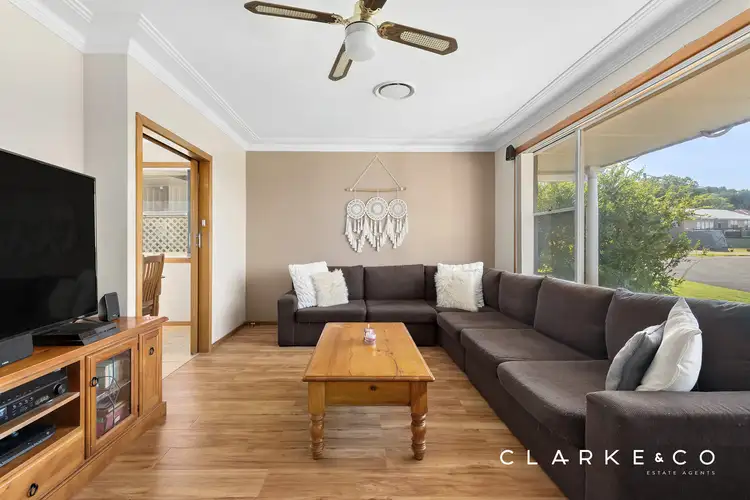
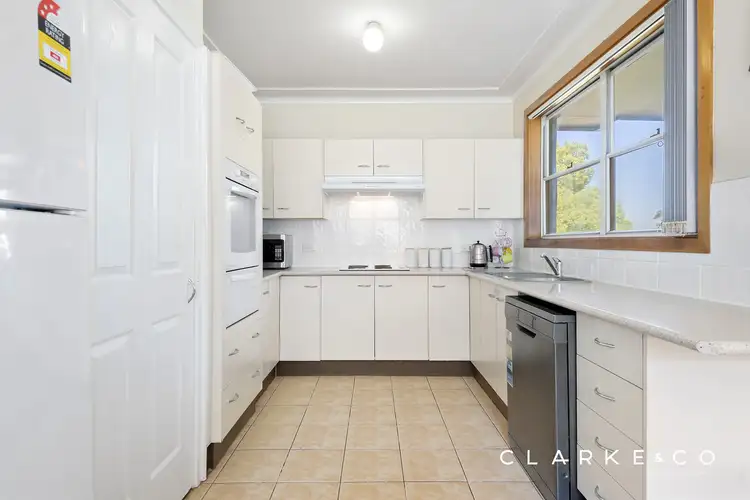
Sold
4 Byng Street, Tenambit NSW 2323
$710,000
- 4Bed
- 1Bath
- 3 Car
- 676.6m²
House Sold on Thu 18 Apr, 2024
What's around Byng Street
House description
“A FAMILY FRIENDLY DESIGN WITH LOTS OF EXTRAS!”
Property Highlights:
- A classic family home, with lots of room to spread out, in the popular suburb of Tenambit.
- Formal lounge room plus open plan living and dining.
- A stylish kitchen with a 40mm laminate benchtop, tiled splashback, plenty of cupboard space, a Westinghouse oven, a 4 burner stove and a rangehood.
- Four generous bedrooms with ceiling fans, one with a built-in robe.
- A family bathroom with a built-in bathtub, separate shower, large vanity and a separate WC.
- Daikin ducted air conditioning in the living areas.
- Floating floorboards and carpet, lots of natural light and vertical blinds.
- A large, sunny front patio as well as an undercover alfresco in the backyard.
- An inground concrete pool perfect for summer parties with family and friends.
- Double carport and single garage plus a wide driveway and convenient side access.
- A huge 10,000L water tank and 6.3kW solar system.
Outgoings:
Council Rate: $2,452 approx per annum
Water Rate: $825.42 approx per annum
Rental Return: $600 approx per week
Step into the charm of yesteryear with this inviting four-bedroom brick and tile home, nestled in the heart of Tenambit. Built in the 1960s, this residence offers a perfect blend of classic appeal and endless potential, making it the ideal canvas for creating your own family haven.
Conveniently located near schools, sports grounds, and a neighbourhood shopping complex, this suburb offers easy access to essential amenities. Beyond its borders, enjoy a swift 35-minute drive to Newcastle or a quick 30-minute journey to the renowned Hunter Valley Vineyards, ensuring you're never far from the region's finest attractions and experiences.
At the front of the home, a wide driveway welcomes you, leading to a convenient double carport and single garage offering ample space for all your vehicles and recreational gear. Framed by landscaped gardens and a lush lawn, the exterior provides plenty of street appeal.
Step inside to discover a cosy blend of comfort and style, featuring floating floorboards and carpet, along with classic vertical blinds. Bathed in natural light, the interior boasts charming timber accents, creating a warm and inviting atmosphere throughout the home.
When you first step inside, the formal lounge welcomes you with its bright and airy atmosphere, with ample natural light pouring in through the large window. A ceiling fan ensures year-round comfort, adding to its cosy charm.
Up a small set of stairs, you'll discover a versatile bedroom, which would also be ideal for use as a home office or additional living area. Featuring a ceiling fan and sliding glass doors, this space seamlessly connects to a spacious front patio, offering a view of the front garden—an idyllic spot for basking in the sunlight and enjoying the outdoors.
Also found in this part of the house is the bedroom wing, where two additional family bedrooms await, each equipped with ceiling fans for optimal comfort. One of the bedrooms boasts a double built-in robe, offering ample storage space. Located along the hall is the family bathroom that features a built-in bathtub, separate shower, spacious vanity, and a separate WC, ensuring convenience and functionality.
Back downstairs, you'll be greeted by the heart of the home – a generous open-plan living, kitchen, and dining area. With natural light coming from numerous windows and sliding doors, this versatile space offers ample room for everyone to gather, relax, and spread out. A fourth bedroom is located close by, offering a space for everyone to call their own.
The kitchen is equipped with a sleek 40mm laminate benchtop and a stylish tiled splashback, adding a touch of flair. Featuring a Westinghouse oven, 4-burner stove, and a rangehood, cooking enthusiasts will appreciate the functionality and quality of the appliances. Abundant cupboard space ensures ample storage for all your kitchen essentials, promising both style and practicality in this family hub.
Outside, a haven for relaxation awaits with various options to unwind and entertain. Enjoy gatherings under the covered entertaining area, also accessed via a side gate, perfect for hosting barbecues or alfresco dining. The expansive grassy backyard offers ample space for outdoor activities, while established shade trees and hedges provide privacy and tranquillity.
You'll also enjoy diving into luxury with the inground concrete pool, offering a refreshing oasis to cool off and enjoy leisurely swims on sunny days.
This home is equipped with modern conveniences, including a 6.3kW solar system for energy efficiency, Daikin ducted air conditioning in the living areas, and a 10,000L water tank, ensuring comfort and sustainability.
A classic, spacious home, set in such a sought after area is sure to draw a large volume of interest. We encourage our clients to contact the team at Clarke & Co Estate Agents today to secure their inspections.
Why you'll love where you live;
- Mere minutes to local schooling, day care and local shopping complex.
- Located just 8 minutes from Green Hills Shopping Centre, offering an impressive range of retail, dining and entertainment options right at your doorstep.
- 10 minutes to Maitland CBD and the revitalised riverside Levee precinct offering an array of dining and retail options.
- A short five minute drive to the charming village of Morpeth, offering boutique shopping and cafes.
- 35 minutes to the city lights and sights of Newcastle.
- 30 minutes to the gourmet delights of the Hunter Valley Vineyards.
***Health & Safety Measures are in Place for Open Homes & All Private Inspections
Disclaimer:
All information contained herein is gathered from sources we deem reliable. However, we cannot guarantee its accuracy and act as a messenger only in passing on the details. Interested parties should rely on their own enquiries. Some of our properties are marketed from time to time without price guide at the vendors request. This website may have filtered the property into a price bracket for website functionality purposes. Any personal information given to us during the course of the campaign will be kept on our database for follow up and to market other services and opportunities unless instructed in writing.
Property features
Living Areas: 2
Toilets: 2
Land details
Interactive media & resources
What's around Byng Street
 View more
View more View more
View more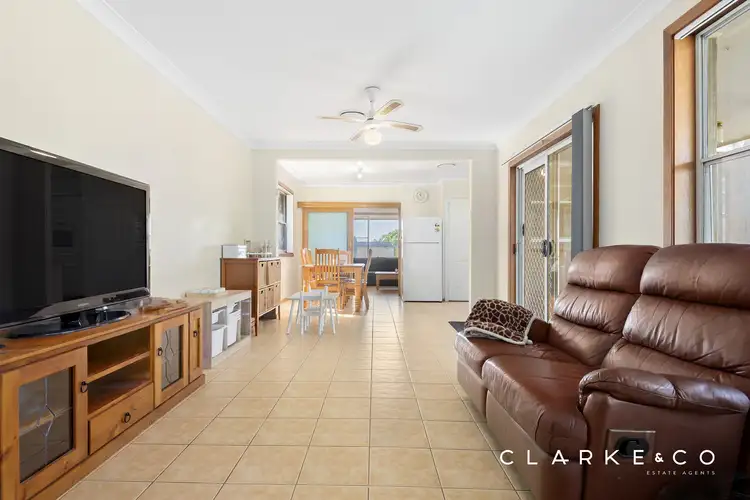 View more
View more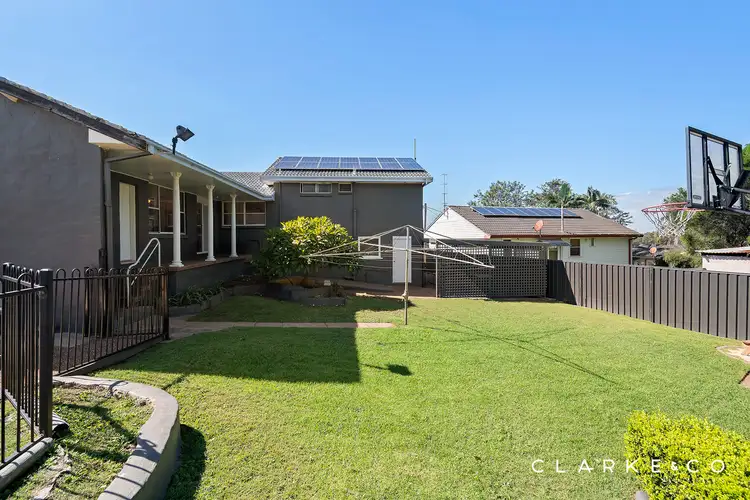 View more
View moreContact the real estate agent

Michael Kirwan
Clarke & Co Estate Agents
Send an enquiry
Nearby schools in and around Tenambit, NSW
Top reviews by locals of Tenambit, NSW 2323
Discover what it's like to live in Tenambit before you inspect or move.
Discussions in Tenambit, NSW
Wondering what the latest hot topics are in Tenambit, New South Wales?
Similar Houses for sale in Tenambit, NSW 2323
Properties for sale in nearby suburbs

- 4
- 1
- 3
- 676.6m²