Price Undisclosed
3 Bed • 2 Bath • 5 Car • 889m²

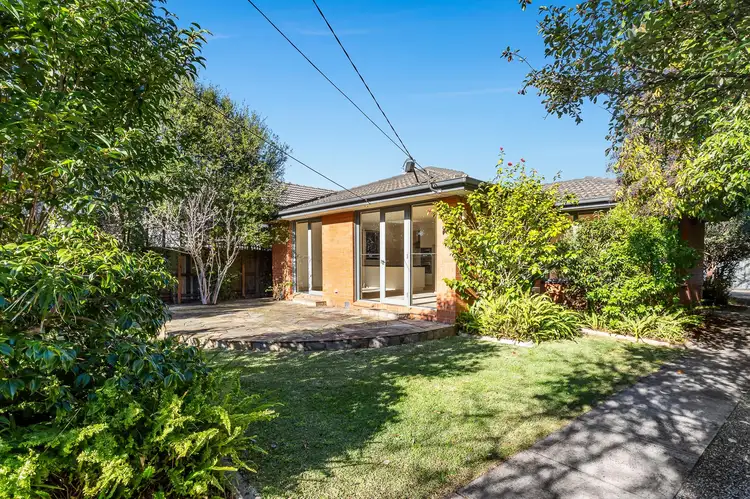
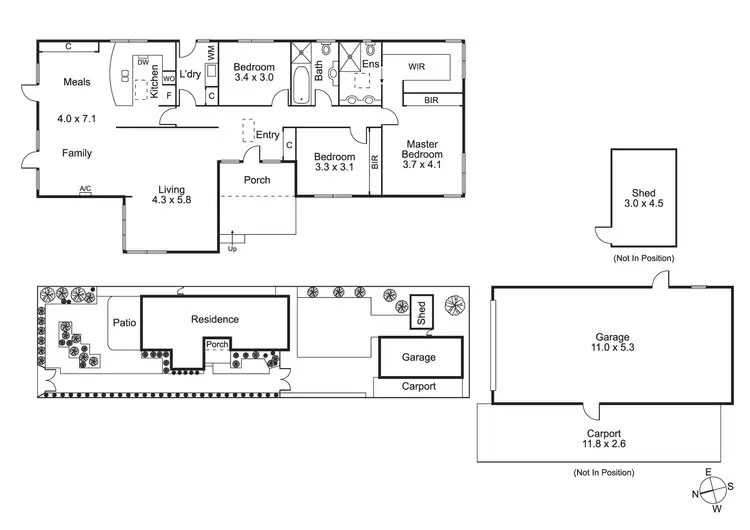
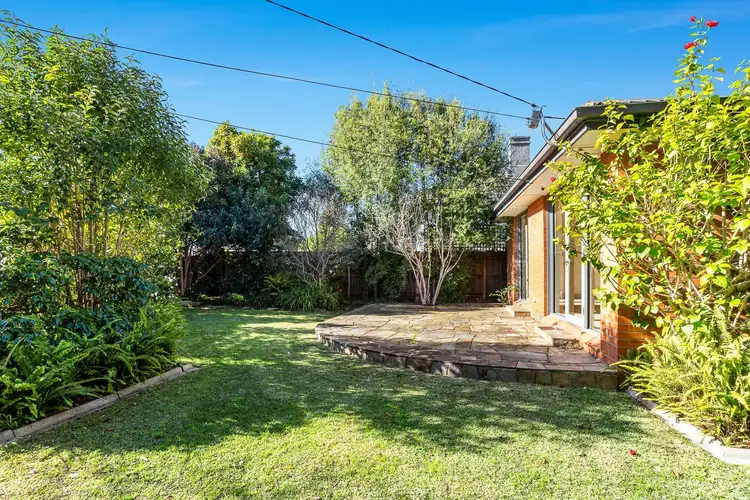
+12
Sold
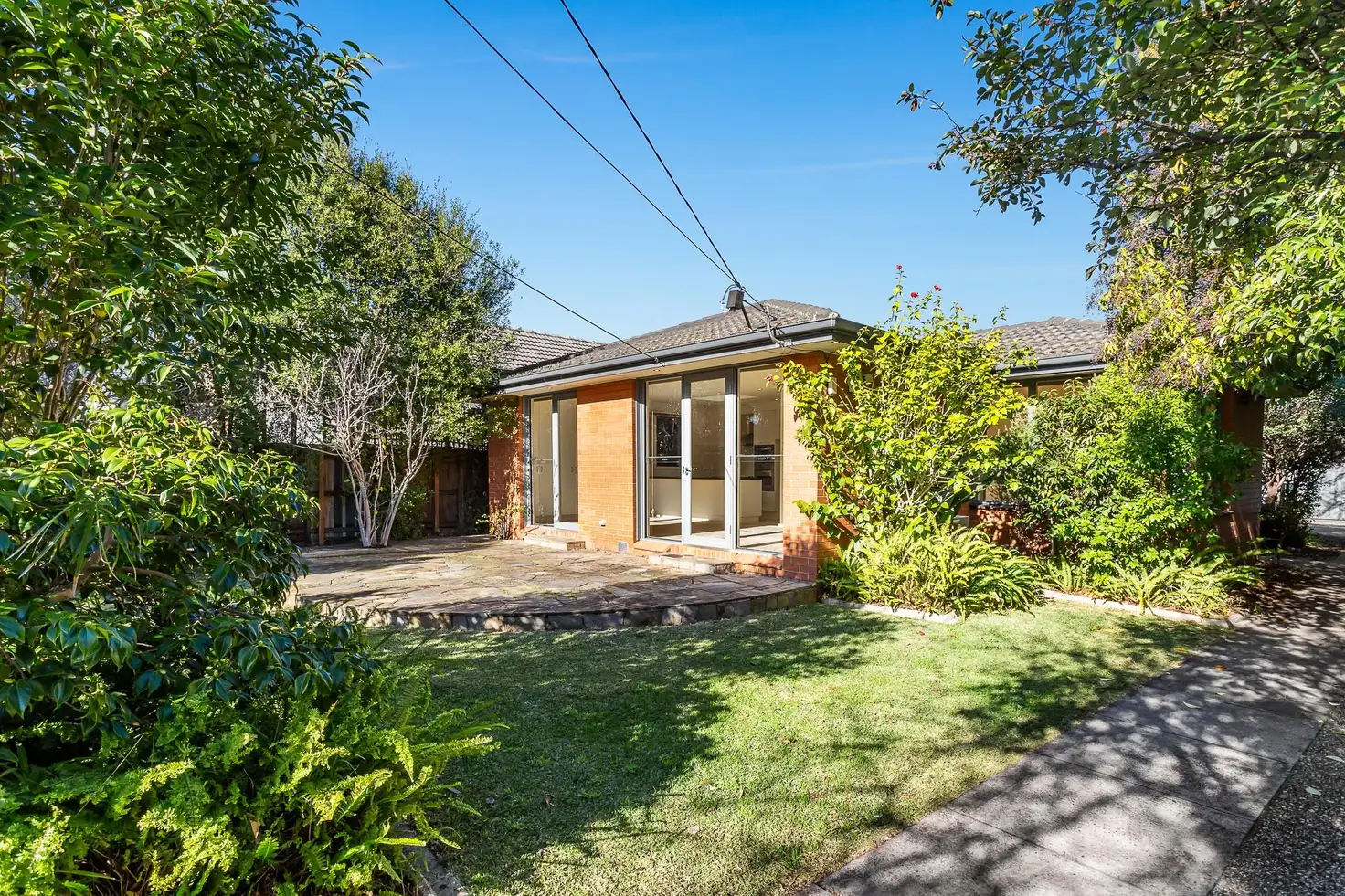


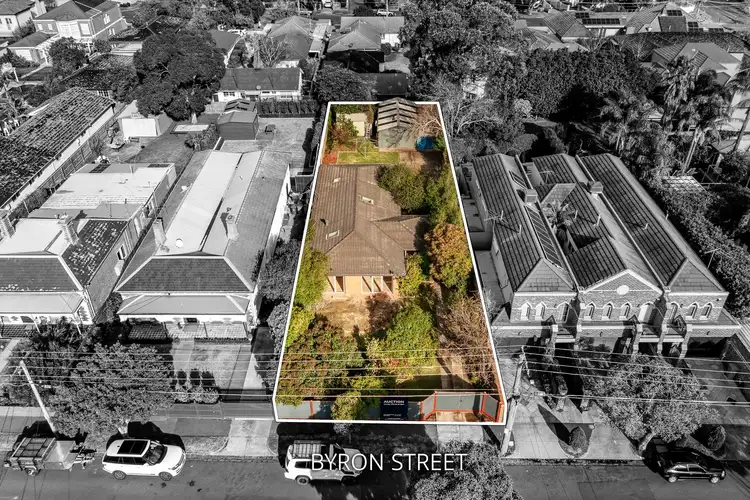
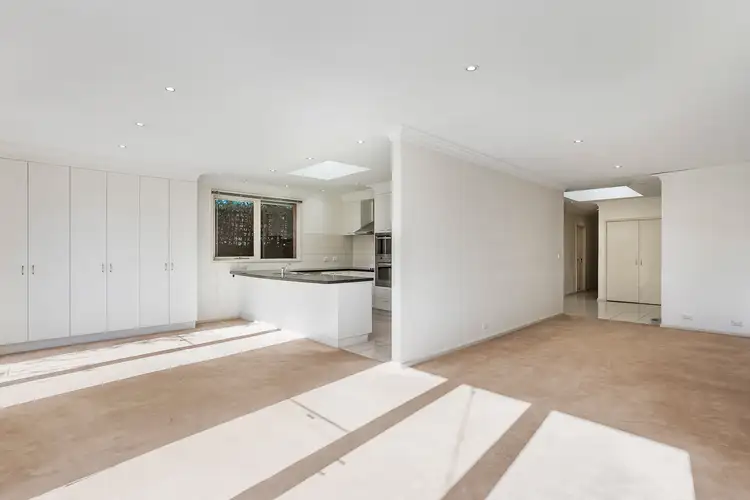
+10
Sold
4 Byron St, Brighton VIC 3186
Copy address
Price Undisclosed
- 3Bed
- 2Bath
- 5 Car
- 889m²
House Sold on Tue 10 Aug, 2021
What's around Byron St
House description
“Rare Opportunity over 889sqm (approx.) So Close to Bay Street”
Land details
Area: 889m²
Interactive media & resources
What's around Byron St
 View more
View more View more
View more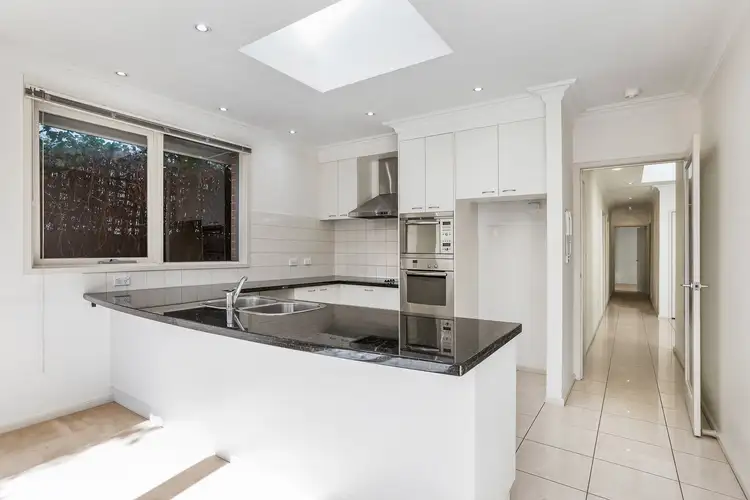 View more
View more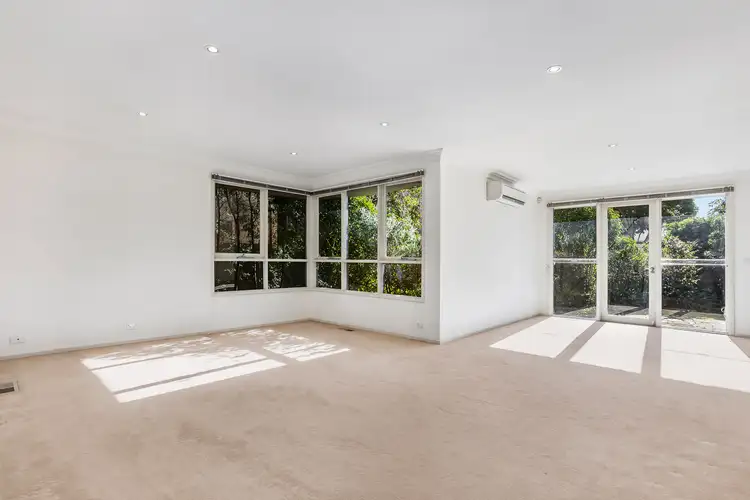 View more
View moreContact the real estate agent
Send an enquiry
This property has been sold
But you can still contact the agent4 Byron St, Brighton VIC 3186
Nearby schools in and around Brighton, VIC
Top reviews by locals of Brighton, VIC 3186
Discover what it's like to live in Brighton before you inspect or move.
Discussions in Brighton, VIC
Wondering what the latest hot topics are in Brighton, Victoria?
Similar Houses for sale in Brighton, VIC 3186
Properties for sale in nearby suburbs
Report Listing



