This extensively renovated family home delivers the wow-factor at every turn, from the fabulous two storey Hamptons inspired facade to the flowing layout and high quality fittings catering to modern living in this popular family area
Expansive architect designed renovations, rich timber floors, high ceilings, decorative cornices, large windows bathing in the light
Formal lounge with fireplace, large open plan casual living and dining, soaring ceiling with clerestory windows, natural indoor/outdoor flow, charming slow combustion fire
Stunning marble kitchen, high quality appliances, two ovens, gas cooktop with teppanyaki grill and wok burner, masses of counter space and butler’s pantry
Fantastic media lounge, perfect for kids
Four double bedrooms, light-filled master with dressing room and luxury ensuite with steam shower
Fifth bedroom/spacious study, built-in storage throughout plus attic
Four modern bathrooms, beautiful individual elegance, full main presenting up-to-the-minute cool styling, heated rails, and internal laundry with outdoor access
Fabulous deck with living and dining zones nestled into the private rear setting with manicured level lawn and edible garden showcasing citrus and herbs
Large two-room studio at the rear with kitchenette brimming with potential to use as your individual needs dictate
Exquisite street presence with picket fence charm and limestone path. Carport parking for two cars, additional on-site parking, motorised gate, reverse cycle air
conditioning and wine cellar
Close to West Pymble shops, stroll to buses for Gordon rail, and Macquarie Park, walk to West Pymble Public School, Lofberg Oval and Aquatic Centre and a number of excellent private schools nearby
Land Size: 930sqm approx.
Disclaimer: All information contained herein is gathered from sources we believe reliable. We have no reason to doubt its accuracy. However, we cannot guarantee it. All interested parties should make & rely upon their own enquiries
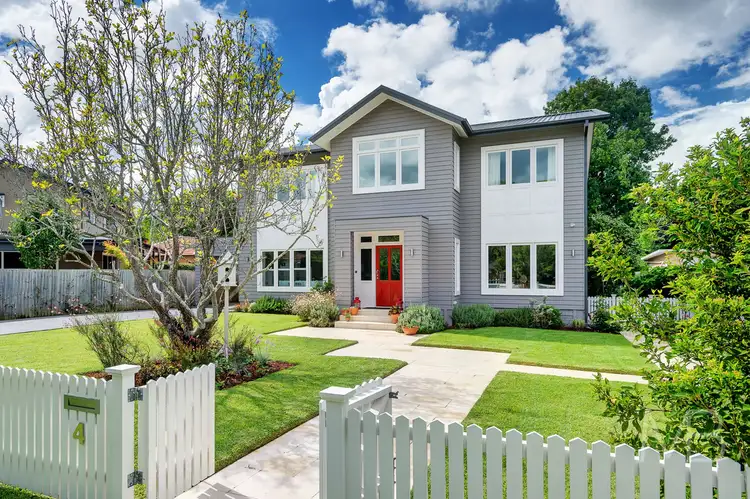
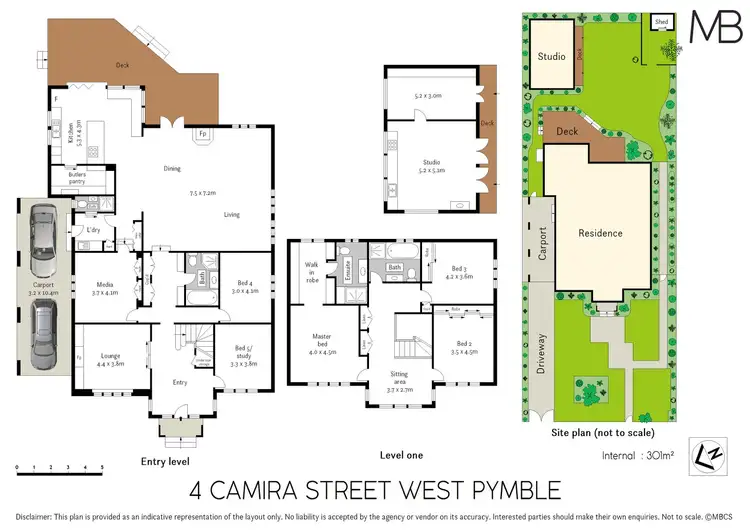
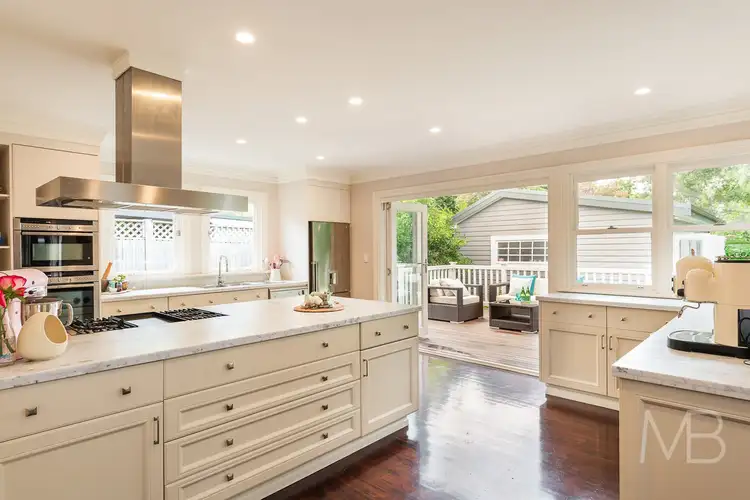
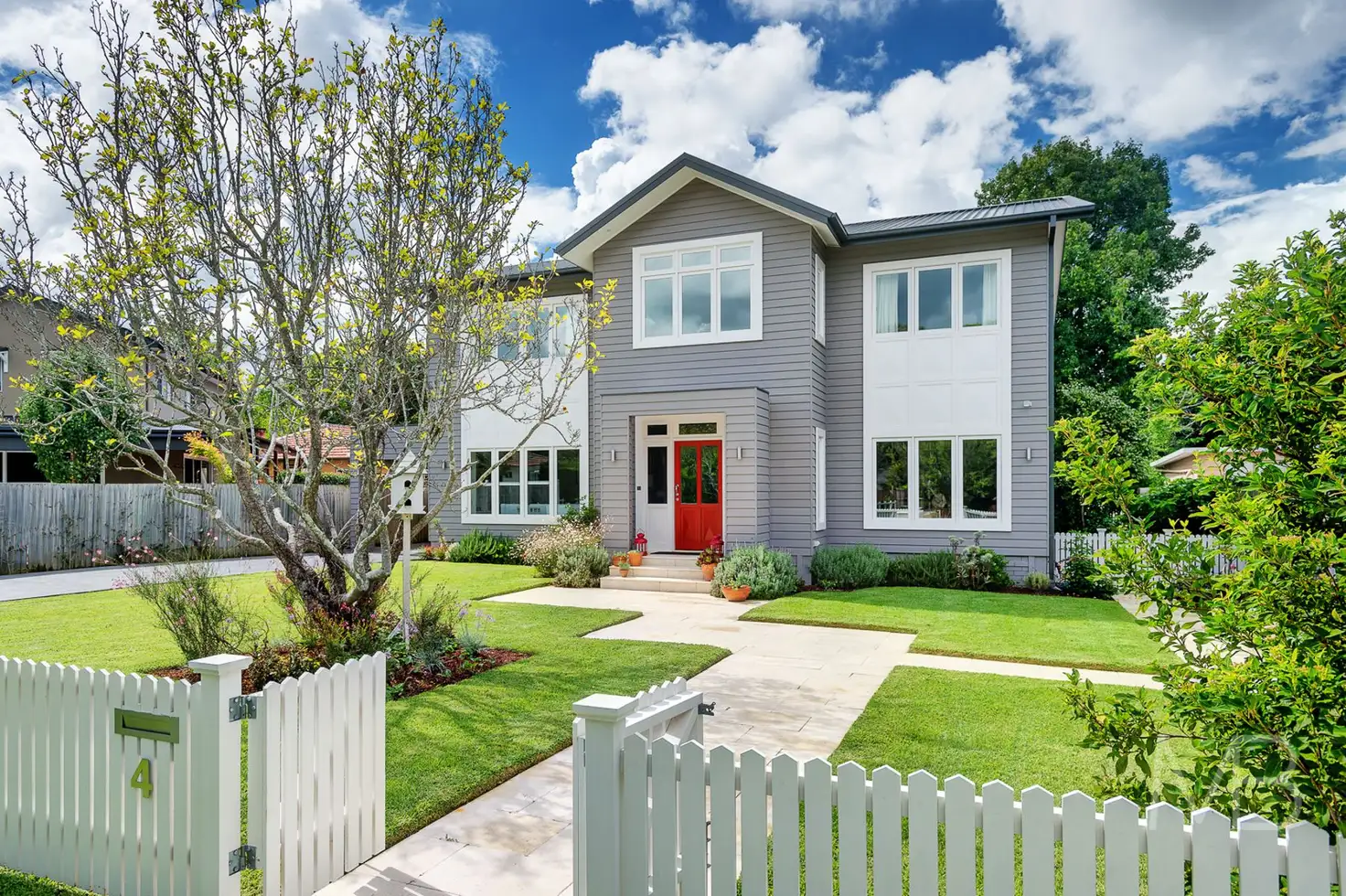


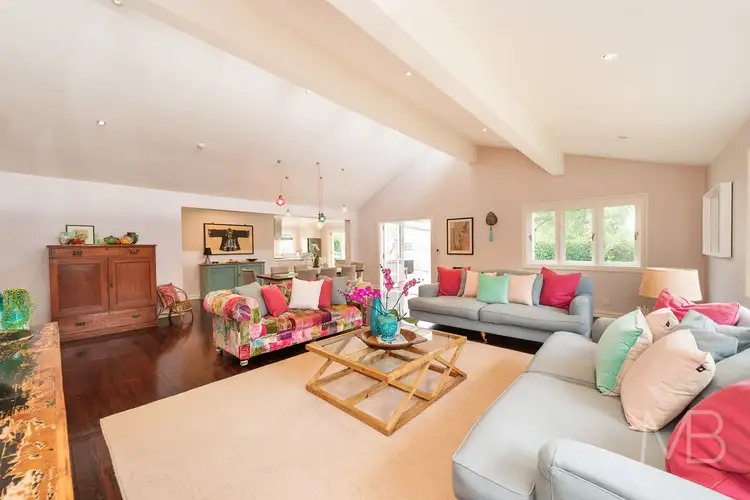
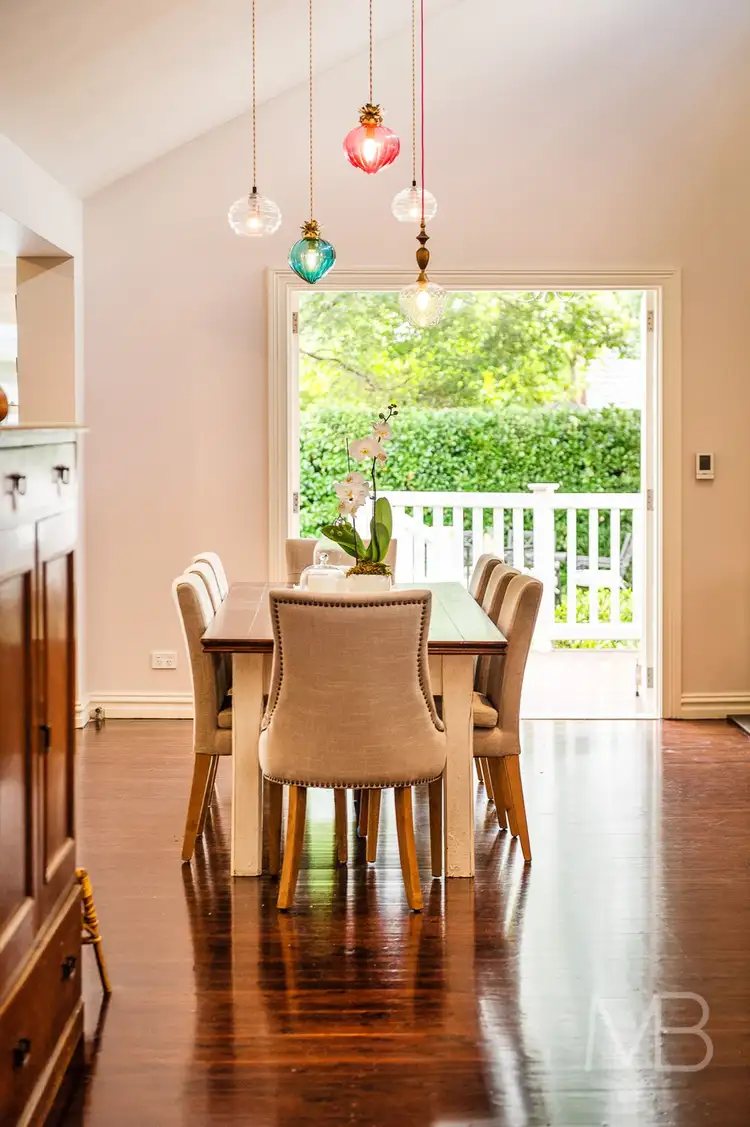
 View more
View more View more
View more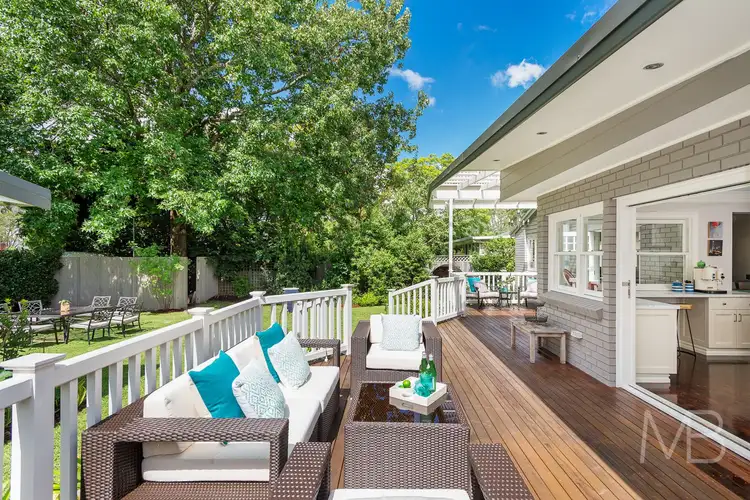 View more
View more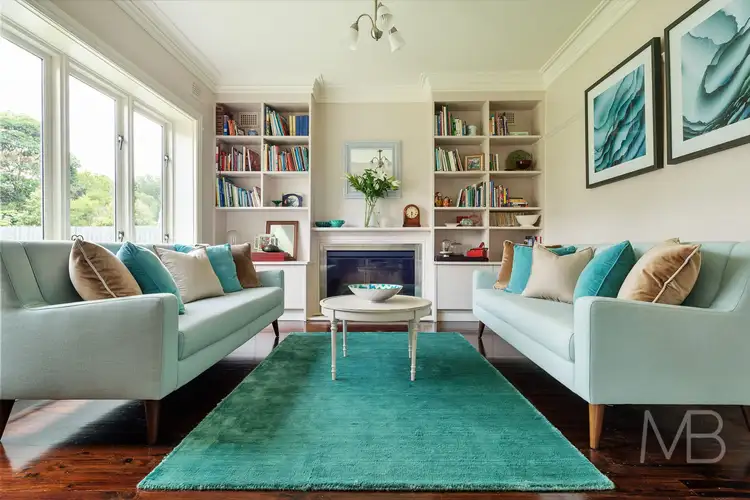 View more
View more
