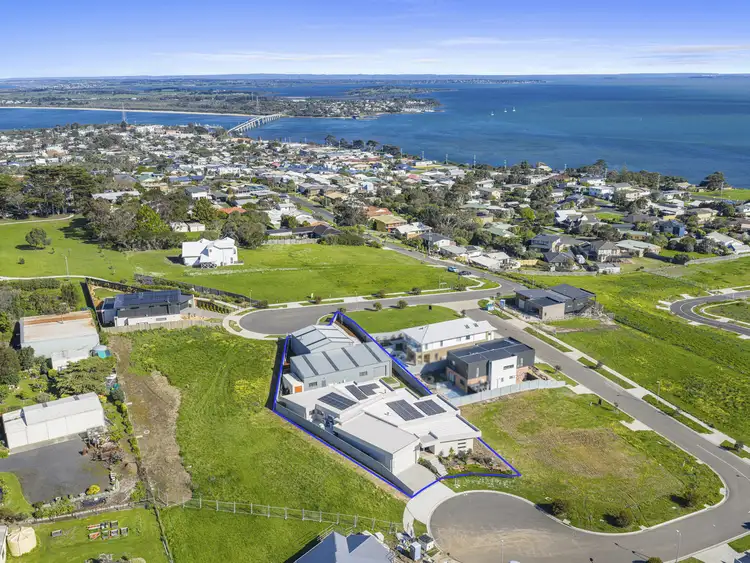Indulge in the ultimate San Remo lifestyle in an architect-designed residence where no expense has been spared—equally perfect for serious entertainers and serious “big-toy” collectors. Set on a rare 1,483m² double block with dual access (home via Capella Court; sheds via Scout Court), the home has been meticulously planned for luxury, natural light, practicality and effortless upkeep.
Arrive to manicured landscaping and an impressive, oversized entry that sets the tone for the rest of the house. The north-facing primary suite welcomes morning sun and calming Westernport Bay aspects, its elegant architectural angles complemented by an extensive walk-through robe with floor-to-ceiling custom cabinetry and a chandelier. The luxurious ensuite pairs a generous walk-in shower with a heated custom built spa bath oriented to the water, an expansive granite vanity and a separate wall-hung Geberit WC and European wall-hung accessories.
At the heart of the home, the open kitchen/dining/living pavilion is bathed in light from dawn to dusk and frames Westernport Bay outlooks. The chef's kitchen features Turkish-granite benchtops, a curved island, abundant soft-close pot drawers and appliance storage, integrated Liebherr fridge/freezer, integrated Miele dishwasher and integrated microwave, dual wall ovens and a palatial walk-in pantry. The dining zone flows to a plush, sun-splashed lounge designed for everyday comfort as much as entertaining.
Seamless living continues in the north-facing indoor/outdoor pavilion: a fully enclosed all-weather space with a second kitchen including built-in Weber BBQ, hyper-flaked epoxy flooring and hydronic in-slab heating. Open the double sliders to the terrace on warm days, or settle in with the woodfire and heated slab through winter.
A central hallway beside the kitchen leads to a refined powder room with wall-hung Geberit WC and wall-hung European accessories plus a chandelier, a generous study comes next, and a substantial second lounge with north-facing windows—ideal as a theatre, retreat or additional bedroom.
The bedroom wing offers two spacious rooms with custom floor-to-ceiling robes, connected by a broad foyer and a luxurious family bathroom. An American-style laundry has been deliberately designed to minimise chore time, with intelligent storage, generous benches and durable, easy-clean finishes—echoing the home's guiding brief of effortless day-to-day living.
To the rear, a sealed wellness and utility wing adds a custom cedar sauna, a sun-splashed gym/sunroom and a large hobby studio. Each finished in hyper-flaked epoxy and acoustically/climatically separated from the main home by full-height double-glazed panels and lockable doors. At the front of the home easily come and go with a huge five-car garage with internal access directly into the house.
Behind the residence lies San Remo's largest private shedding (approx. 284m²)—larger than many commercial factories—finished with epoxy floors, extra-height roller doors and independent street access from Scout Court. Comprising an approx. 20×8m main workshop shed, plus an adjoining 10×12m “big toys” shed, with 3-phase power, separate WC, comprehensive security and fully concreted driveways, it's an unrivalled base for boats, caravans, trucks and serious projects.
Comfort and quality underpin every design choice of this impressive residence: hydronic in-slab heating and reverse-cycle ducted heating and cooling throughout the home, plus a 25kW solar system (around 56 panels) for serious energy efficiency. Commercial-grade double-glazed windows and doors, security mesh to all external doors, extensive CCTV/alarm coverage to house and sheds. Acoustic insulation, European oak timber flooring in living zones, granite benchtops and custom joinery. Wet areas are finished with Geberit wall-hung WCs and European wall-hung accessories. Lighting is layered with designer sconces and ceiling treatments to set the mood for any occasion. Low-maintenance gardens with automatic irrigation make lock-and-leave living simple, while the true north orientation floods the living zones with natural light from morning to evening.
A rare convergence of high-end finish, intelligent planning and effortless functionality—this is coastal luxury designed to be lived in, loved and easily maintained.
Garth Lisle Property Consultants welcome your enquiry.








 View more
View more View more
View more View more
View more View more
View more
