Perfect for those seeking to run a business from home and currently utilised as a council-approved family day-care centre with ample driveway parking space for your boat, caravan and more, this impressive 4 bedroom 2 bathroom residence by Plunkett Homes will pleasantly surprise you with everything it offers throughout including a picturesque panoramic backdrop of beautiful Lake Joondalup that is framed by magical sunsets almost every single evening of the year.
When not entertaining underneath the cover of a fabulous rear alfresco area overlooking a bubbling outdoor electric spa and a delightful paved side courtyard, you will be upstairs with your feet up on the mezzanine loft that doubles as a private viewing area with the best outlook in the house. Soaring high cathedral-style ceilings to an impeccably-tiled open-plan family, dining and kitchen area behind gorgeous double French doors only enhance the breathtaking views whilst complementing split-system air-conditioning, a breakfast bar for casual meals, Whirlpool gas cooktop, stainless-steel oven and range-hood appliances, a walk-in pantry, powered appliance nook, a large fridge/freezer recess and a Stirling dishwasher.
Double doors reveal a carpeted theatre room that is ready for your favourite action movie or comedy, whilst the sumptuous master-bedroom suite is tranquilly situated away from the minor sleeping quarters and boasts split-system air-conditioning, a huge double-door walk-in wardrobe, its own study-come-parents retreat, a quality ensuite bathroom (with a corner spa, shower, twin his and hers vanity basins and a separate toilet and access out to an intimate side alcove deck with power points, a gas connection, caf blinds for protection from the elements and a splendid lake aspect for good measure. Breaking down the endless parking options available to you, an extra-large remote-controlled double garage has its own sink and plays host to two vehicles, with room for a further six cars out on the front driveway, three marked bays on the verge, a massive boat bay and a paved front courtyard that has been designed for quiet contemplation but doubles as an extra caravan bay, if needed.
Comfortably nestled on a low-maintenance block and with a lock up and leave lifestyle very much on the cards, this sublime property finds itself situated very close to parks, The Ashby Bar & Bistro, public transport, schools, shopping and so much more. The possibilities are limitless!
Other features include, but are not limited to;
Alfresco and spa access via the main living zone at the rear
Carpeted mezzanine/loft level, accessible via a spiral staircase within the family room
Carpeted master and guest bedrooms including the study/retreat within the master ensemble
2nd bedroom with easy-care floors and a walk-in robe
3rd bedroom with low-maintenance flooring, BIRs and stylish light fittings
4th/guest bedroom with a WIR, glimpses of Lake Joondalup from your bed and semi-ensuite access into the main bathroom where a shower and toilet cater for everybodys personal needs
Laundry off kitchen, complete with a large walk-in linen press and outdoor access
Powder room
Linen press
Rear access from the double garage, plus a handy internal shoppers entry door
Seven (7) split-system air-conditioning units in total one in each of the four bedrooms, one in each of the two living spaces and an extra within the large tiled entry foyer
Solar-power panels
Solar hot-water system (with a gas booster)
Quality blind fittings throughout
Double French-door entrance (with security doors)
NBN internet connectivity
Colour-bond fencing
Parking space for up to 11 cars in total, plus a boat AND caravan
Side access
Built in 2006
Rates: $2,100
Water: $975.46
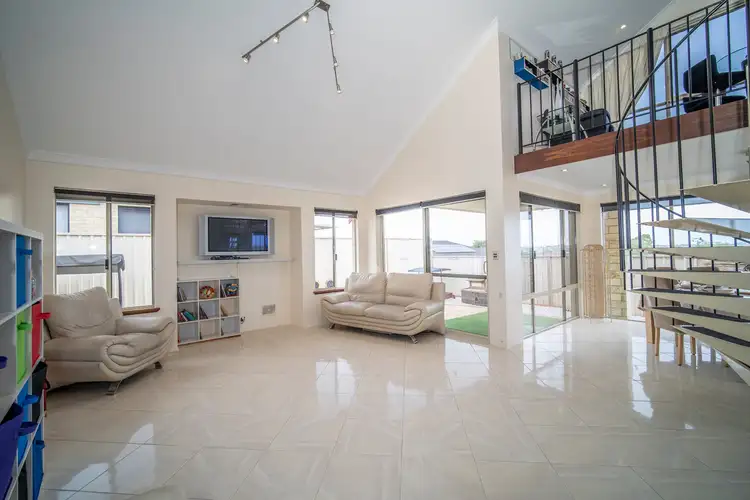
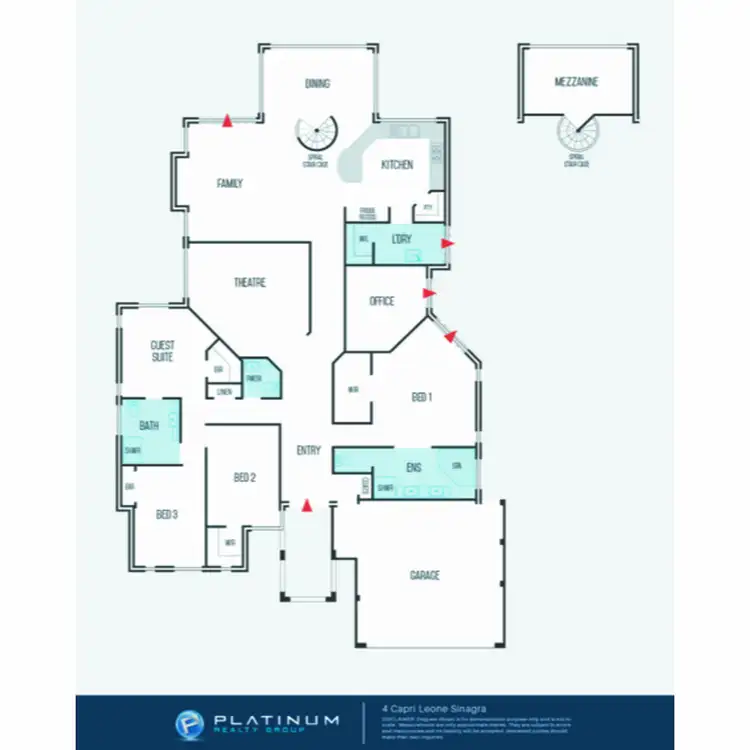
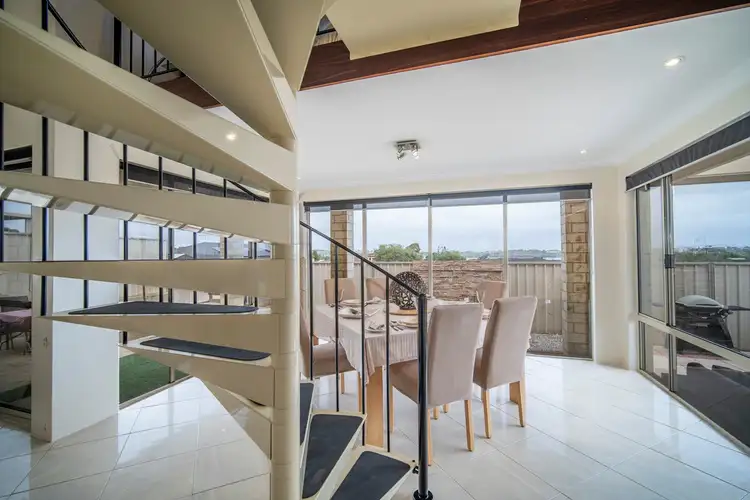
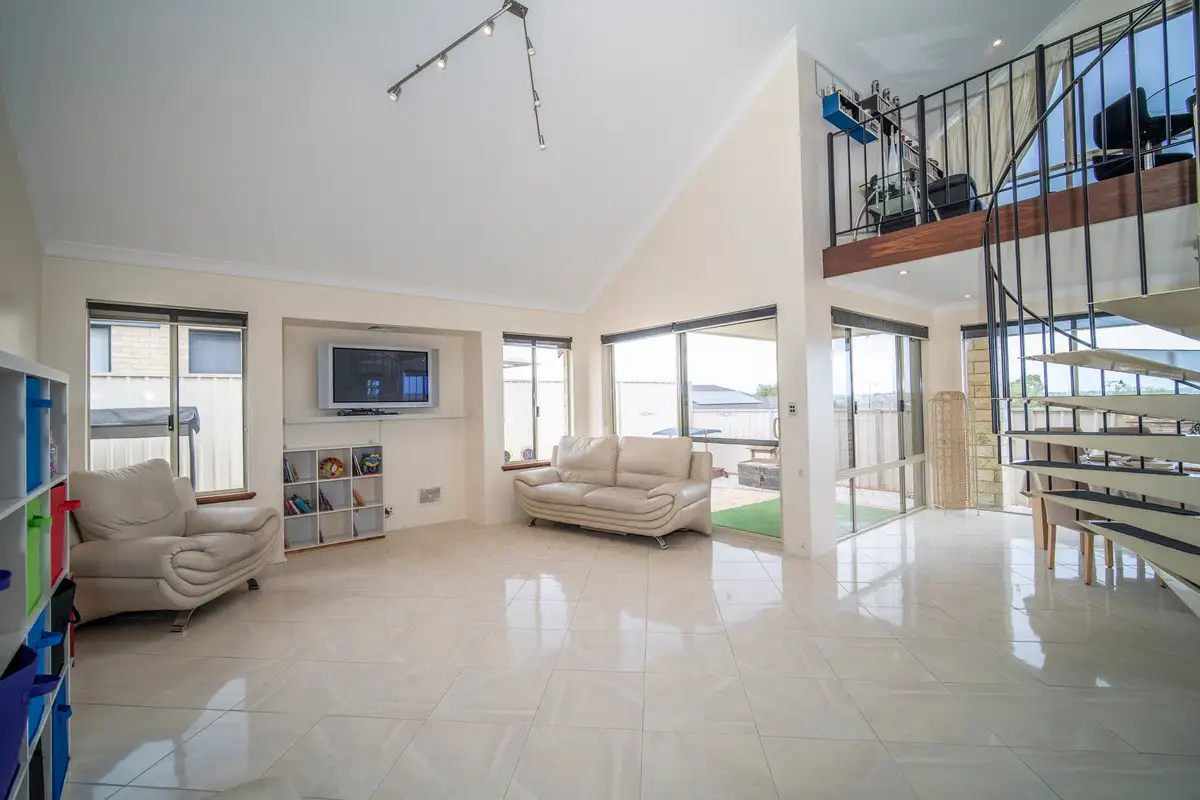


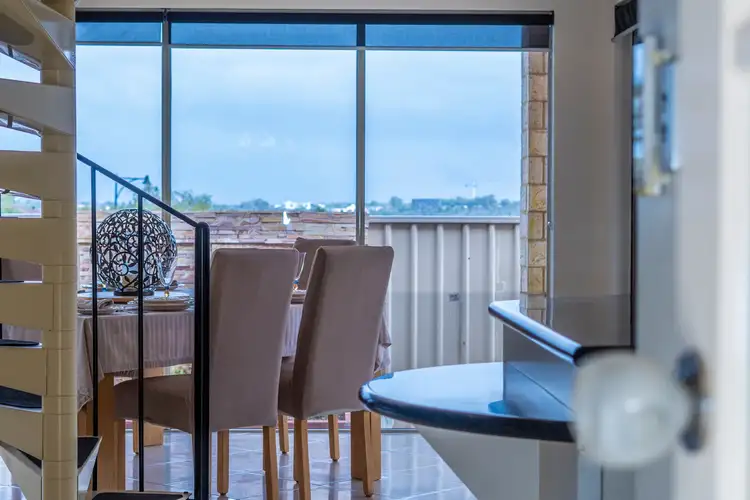
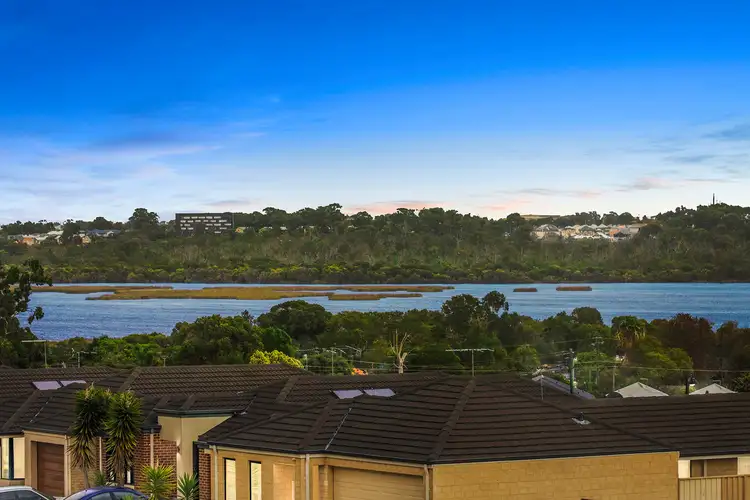
 View more
View more View more
View more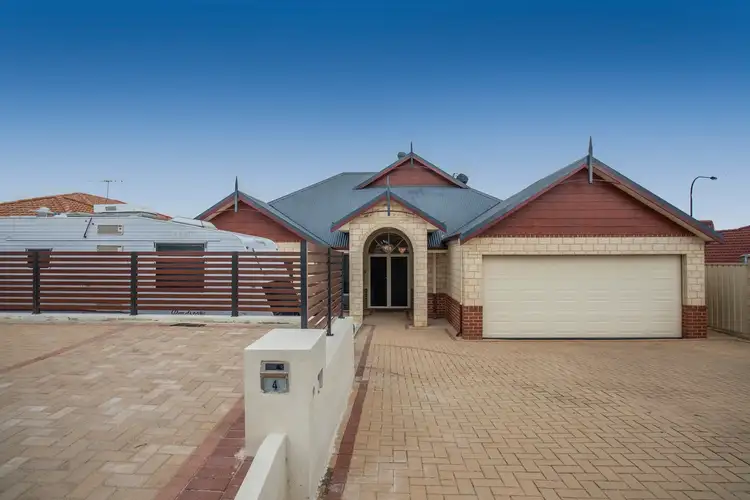 View more
View more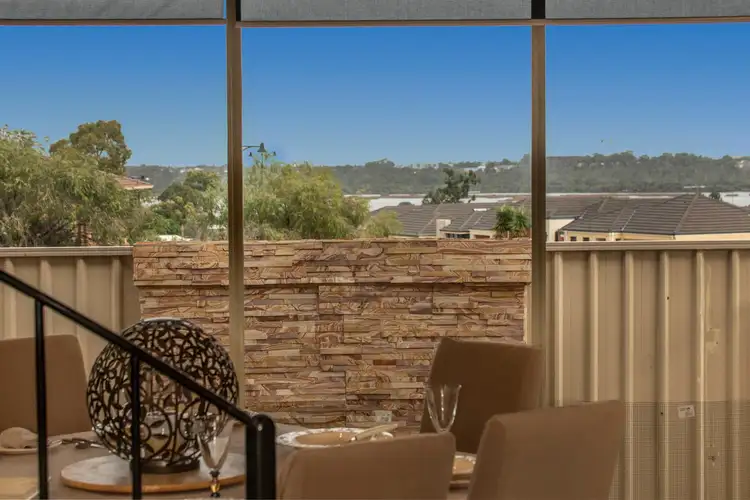 View more
View more
