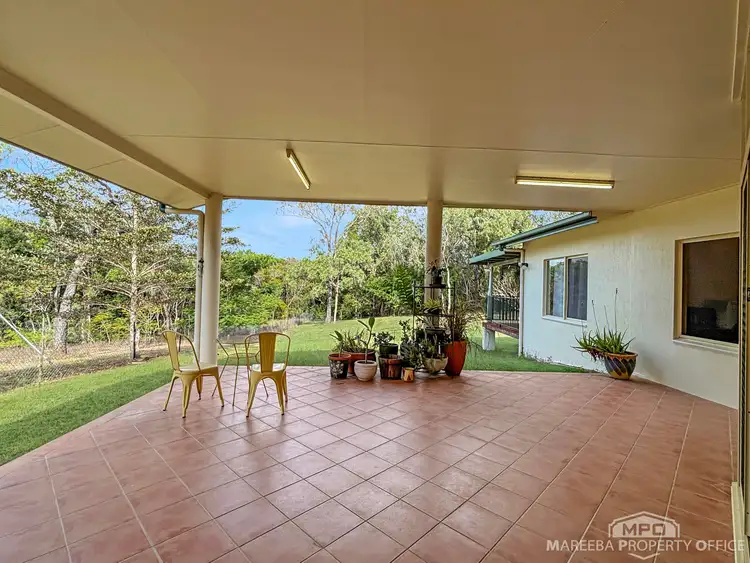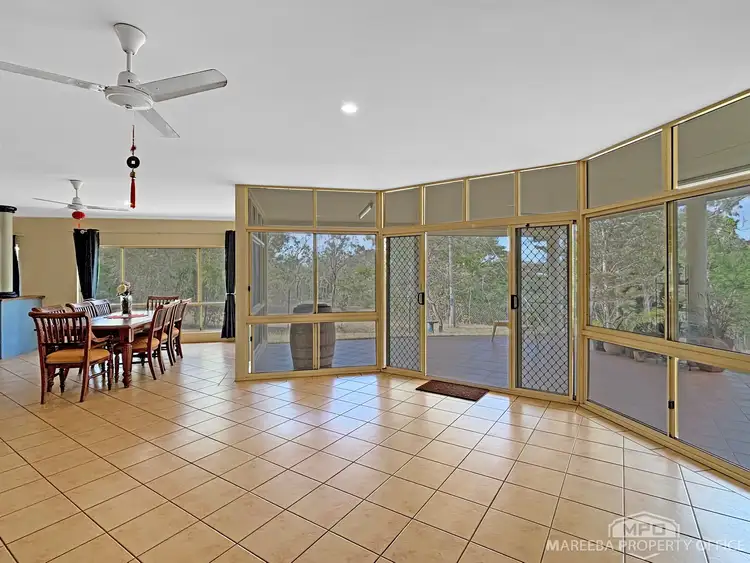Welcome to your own private, peaceful haven, where comfort meets convenience and nature is never far from view.
Designed to take full advantage of the bush land setting, this 4-bedroom plus office, 2-bathroom family size home offers the perfect blend of style, space, and functionality. At its heart is the spacious open-plan kitchen, and family, dining and living room spaces bathed in natural light, thanks to an entire wall of glass windows and doors which seamlessly invite the outdoors in.
From here, there is access to a generously sized, elevated and tiled outdoor entertaining area which benefits from south easterly breezes and views to the nature strip.
Whether you're cooking up a storm in the well-appointed kitchen - complete with a 4-burner gas cook top, rangehood, dishwasher, double sink, pantry, and plenty of bench space - or enjoying a quiet evening with family, this space invites you to relax and unwind.
Tiled floors, downlights, ceiling fans, security screen doors, and mosquito screening throughout ensure year-round comfort and practicality. The master bedroom features its own ensuite with corner tub, shower, separate toilet, walk-in robe, is air-conditioned and has access to a private timber deck with views to the bush land, making it the perfect parents' retreat. The remaining bedrooms feature built-in robes, and one is air-conditioned.
You'll love the convenience of a dedicated laundry room with built-in linen cupboards. This leads outside to the western facing side patio which overlooks the landscaped yard.
The fully fenced 4,003m2 block also includes a double open carport, rainwater tank, and powered steel shed (approx. 10m x 8m) with concrete floor, 2 roller doors and PA door - ideal for storage, hobbies, or weekend projects.
Key property features:
• Fully fenced 4,003m2 lot
• Solid family size home (rendered masonry block outside and inside)
• 4 bedrooms + office & 2 bathrooms (master bedroom with ensuite, WIR & access to private timber deck)
• Open plan kitchen, dining room & living room
• Air-conditioning in living room, master bedroom & bedroom 4
• Kitchen with 4 burner gas cook top, rangehood, dishwasher, pantry and more…
• Tiled floors throughout | Ceiling fans | Downlights | Security screen doors | Mosquito netting on windows
• Window furnishings included
• Family bathroom with separate shower and full-size bathtub
• Elevated rear entertaining area overlooks bush land surrounds
• Wall of glass windows and sliding doors allows plenty of natural light and seamlessly invites the outside in
• Double open carport
• Rainwater tank
• Established gardens & some fruit trees
• Steel shed (approx.10m x 8m) with cement floor, PA door, power and 2 roller doors
With established gardens, fruit trees, and a layout that blends indoor comfort with outdoor charm, this home is ready for you to settle in and enjoy the lifestyle you’ve been dreaming of.
From all of us at Mareeba Property Office, we wish you every success with your property search. Phone for an appointment to look through anytime.
Disclaimer:
We have in preparing this advertisement used our best endeavours to ensure the information contained is true and accurate but accept no responsibility and disclaim all liability in respect to any errors, omissions, inaccuracies or misstatements contained. Prospective purchasers should make their own enquiries to verify the information contained in this advertisement.








 View more
View more View more
View more View more
View more View more
View more
