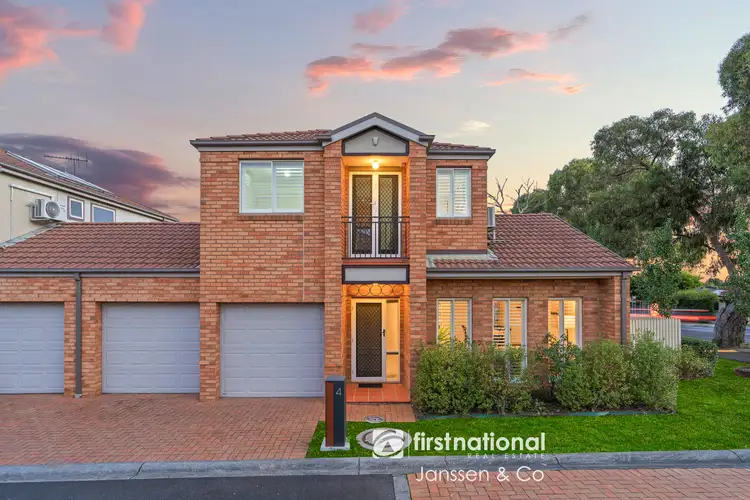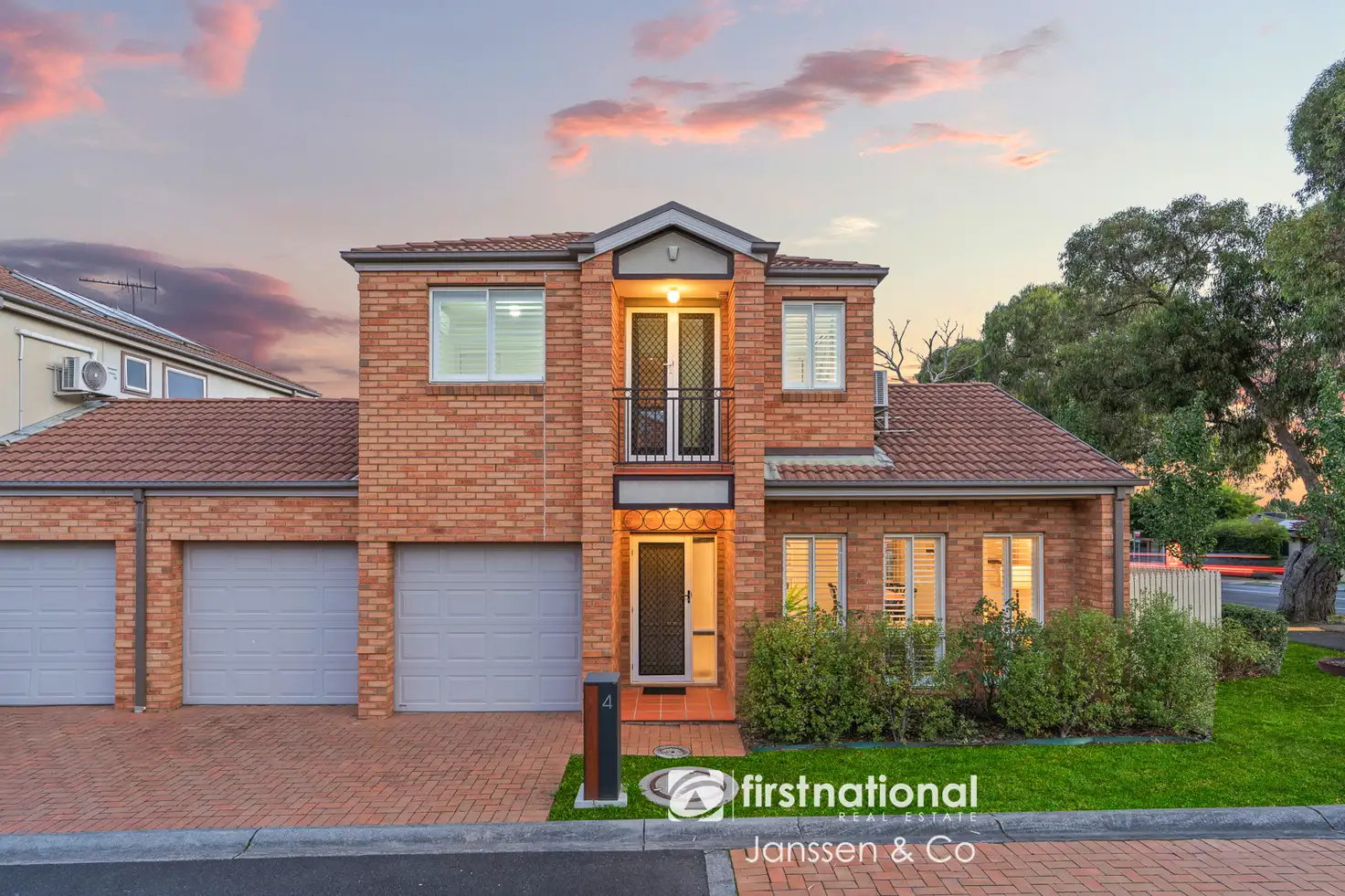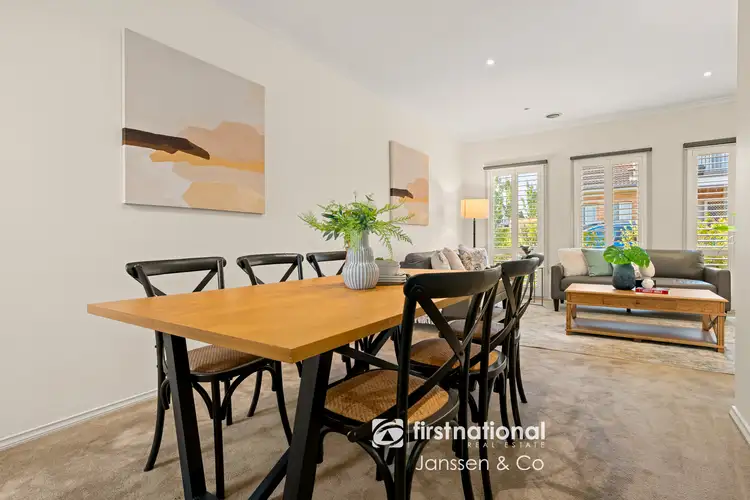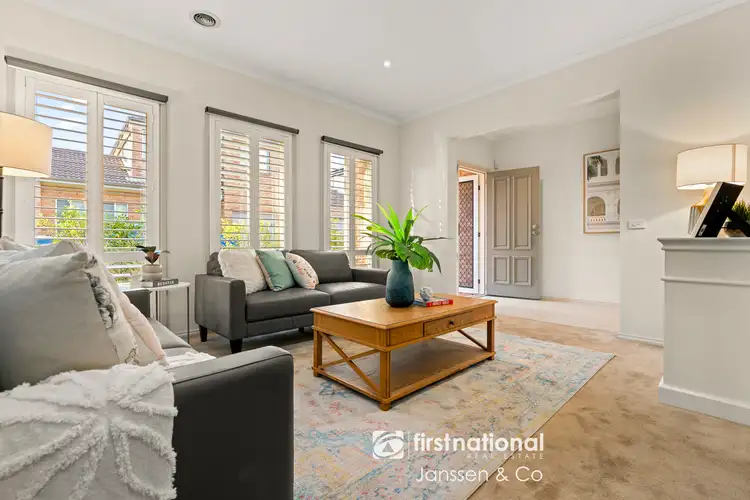SOLD before auction
Located in the beautiful and peaceful Monterey Estate, with a timeless classic façade, this light-filled and spacious home is sure to impress. An inviting entrance leads to a formal sitting and dining area. Through the corridor is a family lounge and casual meals area with beautiful garden views, making it ideal for entertaining. The modern kitchen is well-appointed with stainless steel appliances including a gas cooktop, oven, and dishwasher, plenty of cupboard storage, plus a breakfast bench. There is a separate laundry with access to the rear garden. An additional powder room provides convenience for guests.
Upstairs, there are three bedrooms, each with an air conditioner. The master bedroom features a walk-in robe and private ensuite. A central family bathroom with a bathtub, shower, and separate WC serves the other two good-sized bedrooms, each with built-in robes, and one with its own private balcony, perfect for enjoying morning coffee in the sun.
Additional features: ducted heating, gas hot water, external shutters, an easy-to-maintain garden, a recycle water tank installed, plus a remote-controlled double garage with internal access. Abundant natural light fills this home, and quality fittings and fixtures are found throughout, making it absolutely perfect for family living.
Adding to its already impressive appeal is its great location, with a bus stop at the doorstep and only minutes' drive to Mountain Gate Shopping Centre, Knox City Westfield, Studfield Shopping Centre restaurants, and shops. It is also close to multiple schools, including Kent Park Primary, Mountain Gate Primary, Knox Park Primary, Carrington Primary, Scoresby Secondary, and St. Andrew's College, just to name a few. Additionally, it's close to Lakewood Nature Reserve, Kent Park, Gilbert Park, Knox Park, and Waterford Valley Golf Course, minutes away from athletics centre, soccer club etc, with easy access to EastLink Freeway.
Whether you are looking to upsize, buy your first home, or invest in quality real estate, this is one opportunity that can't be missed.
Terms: 10% deposit, balance 30/60/90 days
PLEASE NOTE: Open for inspection times and property availability is subject to change or cancellation without notice
Follow us on Facebook: https://www.facebook.com/janssenandco








 View more
View more View more
View more View more
View more View more
View more
