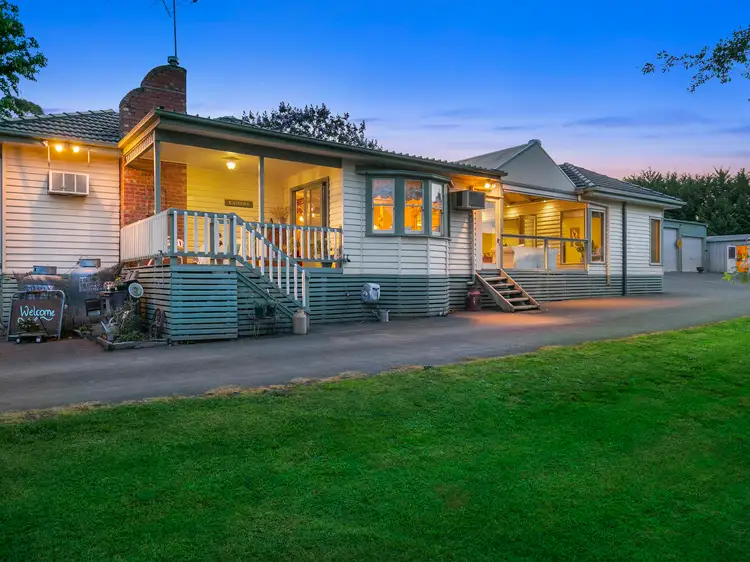It’s unlikely a rarer offering could be available in the Yarra Valley. This remarkable property ticks all the boxes of the extended family with a beautifully renovated 4 bedroom character home and lovely studio/cottage. Set on a gently north sloping 3/4 acre sunny block the property boasts ample parking and fantastic shedding.
The weatherboard home having been extended and remodelled with period styling over the past 20 years offers four robed bedrooms, master with walk in robe and spa ensuite, four spacious separate living zones including a warm and private front lounge room, rumpus room which opens out through 5 panel concertina doors to a covered entertainer’s deck with glass balustrade, ceiling fan and even chandeliers.
The five year old kitchen boasts a character and style direct from a farmhouse magazine, it even has custom made barn doors on the pantry. Extremely functional and with the kitchen table in the middle your family dinners will be surrounded by the feel of yesteryear. Boasting a 900mmm Falcon gas cooker, semi integrated dishwasher, Caesar stone benchtops, butlers sink, plumbing to the fridge and so much more. This kitchen is one for the connoisseurs with a level of detail that is unimaginable.
Timber floors flow throughout the home which offers high ceilings, decorative cornices & architraves, picture rails & ceiling roses; just stunning. The main bathroom offers a claw foot bath, custom vanity & pressed metal walls and there’s a powder room conveniently located in the centre of the home for guests. There’s gas ducted heating throughout the home plus a wood heater and heat transfer kit and two air conditioners, two hot water services, one electric, one gas; everything has been thought of.
Outside has the same level of planning with a fantastic studio/cottage offering two decks with views, bathroom/laundry, spacious kitchen, wood heater and r/c air conditioner. There’s also an awesome 4 bay 14 x 8.5m shed, with 4.5m walls, mezzanine floor, loads of shelving & cupboards, 4 roller doors (2 remote) and even a man cave with wood heater. In addition there’s another garage fitted out with walls & carpet ideal for kids, plus a cubby house. All serviced by a bitumen driveway offering loads of parking for cars, boats, caravans etc. Then there’s the ultimate commercial playground for the kids. Complete with slides & climbers plus a double swing.
With even more on offer the list is unending. Chicken coop, raised garden beds for veggies, multiple garden & house water tanks, and the most magnificent Oak tree throwing summer shade on the whole family. Plenty of low maintenance gardens, fruit trees and a spongy lush lawn to enjoy.
This property has been developed by the owners for their family for over two decades and one lucky family will have the opportunity to take over and enjoy the ensuing decades. This is not a property to be missed, one certainly out of the box.








 View more
View more View more
View more View more
View more View more
View more
