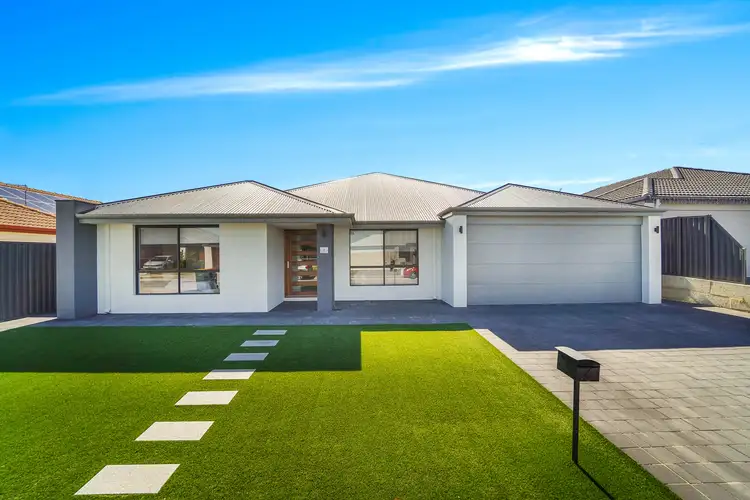All offers presented by 6pm Wednesday 15th December, unless sold prior.
Sitting pretty atop a 467sqm block, this wide frontage single storey four-bedroom, two-bathroom home demands attention with its eye-catching presence. Boasting an intelligently configured layout with a stunningly sleek kitchen and elegant finishes from top to bottom, this impressive residence is roaring and ready to go! Welcome to 4 Cavolo Road, Landsdale.
Kicking the tour off with a large timber feature front door and a wide tiled entry, a spacious theatre room is accessed through double timber doors and enjoys carpeted flooring and recessed ceiling with the welcoming touches of soft downlighting.
Down the hall and at the heart of the home, the eloquent floorplan stuns with bounds of brightness and an intertwined living, dining and sleek modern kitchen boasting a 900mm oven, 5-burner stovetop, deep pantry storage and a spacious island bench with attractive feature pendants above. The warmth of summer is no problem, with crisp tiled flooring and ducted air conditioning throughout.
The open plan living is generously adorned with large open windows to incorporate outdoor entertainment, through double sliding glass doors is a spacious timber decked alfresco that overlooks the easy-care garden. Decorated with artificial lawn surrounding a balmy feature fireplace and solid timber box seating with a creative box planter, and a high rear fence to cater for privacy, there is enjoyment to be had here in every season!
The light and airy king-sized master bedroom is positioned at the front of the home, featuring ducted reverse cycle air conditioning, walk-in robe and an ensuite with a single vanity, shower, and toilet. A further two carpeted bedrooms are located towards the rear, one double and one king sized with built-in robes and a queen-sized guest bedroom offers a double mirrored robe and enjoys access to the dual entry semi ensuite, filled with a single vanity, shower, and bathtub.
The laundry presents well with both under sink and linen cupboard storage, direct outdoor access to the clothesline and makes use of a separate toilet.
Topped off with classy, poured aggregate on display around the home, a double garage, and enough parking to fit a comfortable six vehicles, this family home is sure to tick all the boxes!
Get in touch with the Damien Lloyd team to register your interest.
FEATURES
• Wide frontage lot with good street presence
• Low maintenance artificial turf to front and back yard
• Large timber feature front door
• Spacious, carpeted front theatre with double timber door entry and recessed ceiling
• Generous open plan living, kitchen and dining
• Classic sparkling tiles throughout main living, enhancing space
• Sleek kitchen with feature pendants over island bench, 900mm oven, 5-burner stovetop, and deep pantry storage
• King sized, carpeted master bedroom located at the front of house with ducted reverse cycle air con, walk-in robe, and ensuite with single vanity, toilet, and shower
• Bedroom 2 king sized with built-in robe
• Bedroom 4 double sized with built-in robe
• Queen sized guest bedroom with semi ensuite and double mirrored built-in robe
• Dual access bathroom with single vanity, shower, and bathtub
• Laundry with linen storage and separate toilet
• Ducted air conditioning throughout
• Large timber decked alfresco overlooking expansive easy care back yard with artificial turf, built-in timber planter box and seating around cosy firepit
• Great on privacy with high rear fence
• Large concrete slab for shed
• Poured aggregate around home
• Gas storage hot water unit
• Double garage with enough parking to fit a comfortable 6 vehicles
LOCATION:
• Conveniently tucked away off the main road
• Brisk walk to Versailles Park and close to the colourful Corimbia Park Playground and Alhambra Park
• Footsteps from Carnaby Rise Primary School with YMCA afterschool care and a short drive to Landsdale Primary School
• Located within catchment for Ashdale Secondary College
• Great access to public transport and main arterial roads








 View more
View more View more
View more View more
View more View more
View more
