#soldbycris $1,075,000
A mix of 70's flair with modern luxe and a touch of artisan daring, creates an eclectic home in sunny Evatt, brimming with warmth and self-expression. The home has been sensitively renovated to incorporate contemporary ease, while retaining its charming period essence. The luxe open plan kitchen and living with entertainer's veranda, enjoys generous glazing that frames views on the eastern side. A clever extension to the rear, has created a wonderfully, private master wing, opening to deck and thoughtfully planted garden.
The elegant silhouette - low form, long veranda, bay window, white with striking black trim - is framed by a bank of verdant, textural plantings. A low bluestone wall divides the garage from lush lawn and curved pathway, that ushers to sequestered, shady veranda.
The open kitchen, dining, living is a contemporary, hospitable arena with honey toned timber flooring flowing underfoot and a cosy fireplace with period brick and timber mantle. Walls have been removed to open and beckon light via banks of glazing that flow, seamlessly to full length veranda. Animated by vista to trees, endless sky - this central hub is both a sanctuary and chilled out entertaining space. Think, unhurried family gatherings or formal dinner parties, spilling to outside on long summer evenings.
The kitchen has a rich, sophisticated aesthetic and a practical edge that doubles down on space - Caesar stone double waterfall island bench, soft touch cabinetry with LeMans corner storage and double drawers - and a sleek white on white palette accentuates the minimalist aesthetic.
The bedrooms are located at either end of the house, with three bedrooms at the front and the master wing at the rear.
The largest of the trio of rooms, features built-in-cabinetry with dresser and curved bay window. All three bedrooms share peaceful outlooks and lovely light, filtered by plantation shutters and close amenity to a family bathroom with tub.
The master bedroom with ensuite, offers dramatic flair via the use of glass wall and geometric black and white tiling. There is the luxury of a light filled, walk-in rain shower.
Timber panelling gives the adjoining parents retreat a relaxed 70's, holiday vibe, think drinks with umbrellas, watching Netflix, catching the breeze from the north-west facing deck.
Established magnolias enclose and privatise the rear garden mixed plantings create a riot of texture and colour in curved, raised beds. Camelias, maples, espaliered lemon and limes and a chook pen are accommodated. To the side of the home, one wanders through the circular iron, moon gate into curated, Japanese garden corridor that opens to the front.
There is a feeling of expanse - wide tree lined streets, open paddocks dotted with sheep, a deep quiet - that characterises life in the family friendly suburb of Evatt. Ample green spaces, walking tracks and ovals are at hand and there are a variety of schools nearby. The home is convenient to the local Evatt shops and a mere 9 minutes to the Belconnen precinct, with its wide-ranging offering of shops and restaurants.
features:
.exquisitely renovated four bedroom home in an elevated position on a quiet treelined street in an elevated position
.stunning open plan kitchen and living with floor to ceiling windows, spanning across eastern wall and feature slow combustion fireplace
.chic entertainers kitchen with Caesar stone double waterfall island bench, soft touch cabinetry, ample and clever storage solutions
.engineered hickory (hard wood) veneer flooring through living spaces and brand new quality carpets to bedrooms
separate family room/parents retreat with stacker doors to covered deck overlooking magnificent fully landscaped and established garden.
.four good sized bedrooms, the master with ensuite and double robes. Bedroom two extra large with stunning curved bay window and inbuilt dressing table and robes
.modern and light main bathroom with separate toilet
.separate laundry with rear yard access
.plantation shutters throughout
reverse cycle ducted electric heating and cooling
.ceiling, underfloor and wall insulation
.double glazed window and doors
.single car garage with extra room for workshop and access to under house storage and additional tandem double carport
.solar system and electric hot water system
two water tanks
.beautifully landscaped established rear yard with flowering plants, evergreens, garden beds vegetable garden and chicken coop– separate utility area with side gate entrance
.manicured front garden lush green grass, established shrubs, evergreens and planting with new bluestone retaining wall and irrigation
.premium central Belconnen location with easy access to Belconnen Town Centre, Belconnen Fresh Food Markets, Lake Ginninderra, and arterial roads connecting to the city. Within walking distance Evatt local shops with café, takeaway, IGA, pharmacy, bakery beautician and Herberts Bar. Café Mame at Melba shops in just 15 mins walk where you can enjoy some of the best coffee and pastries in North Canberra
EER: 5.5
Living area: 165m2 approx
Land size: 738m2
Land value: $545,000
Land rates: $3652 approx
Year built: 1974
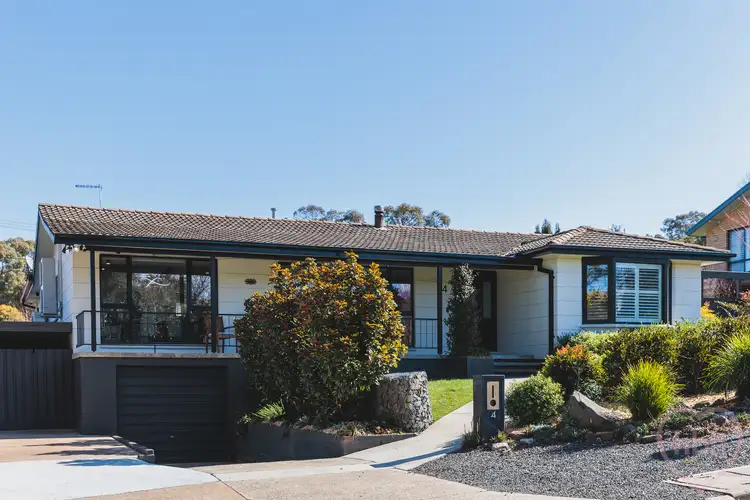
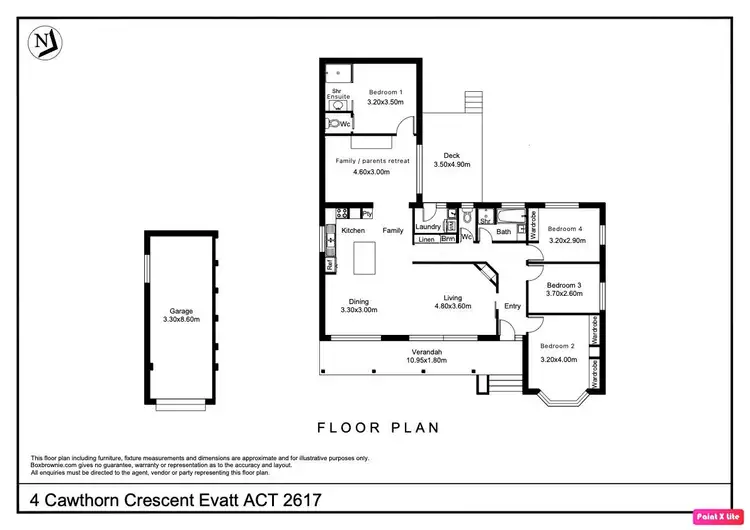
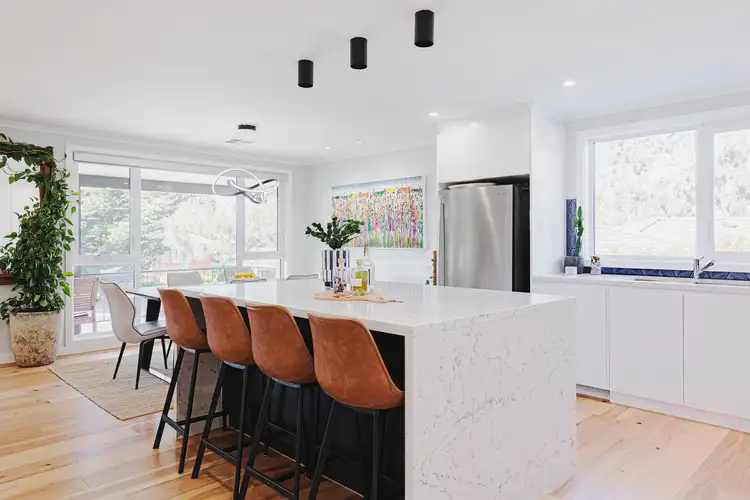
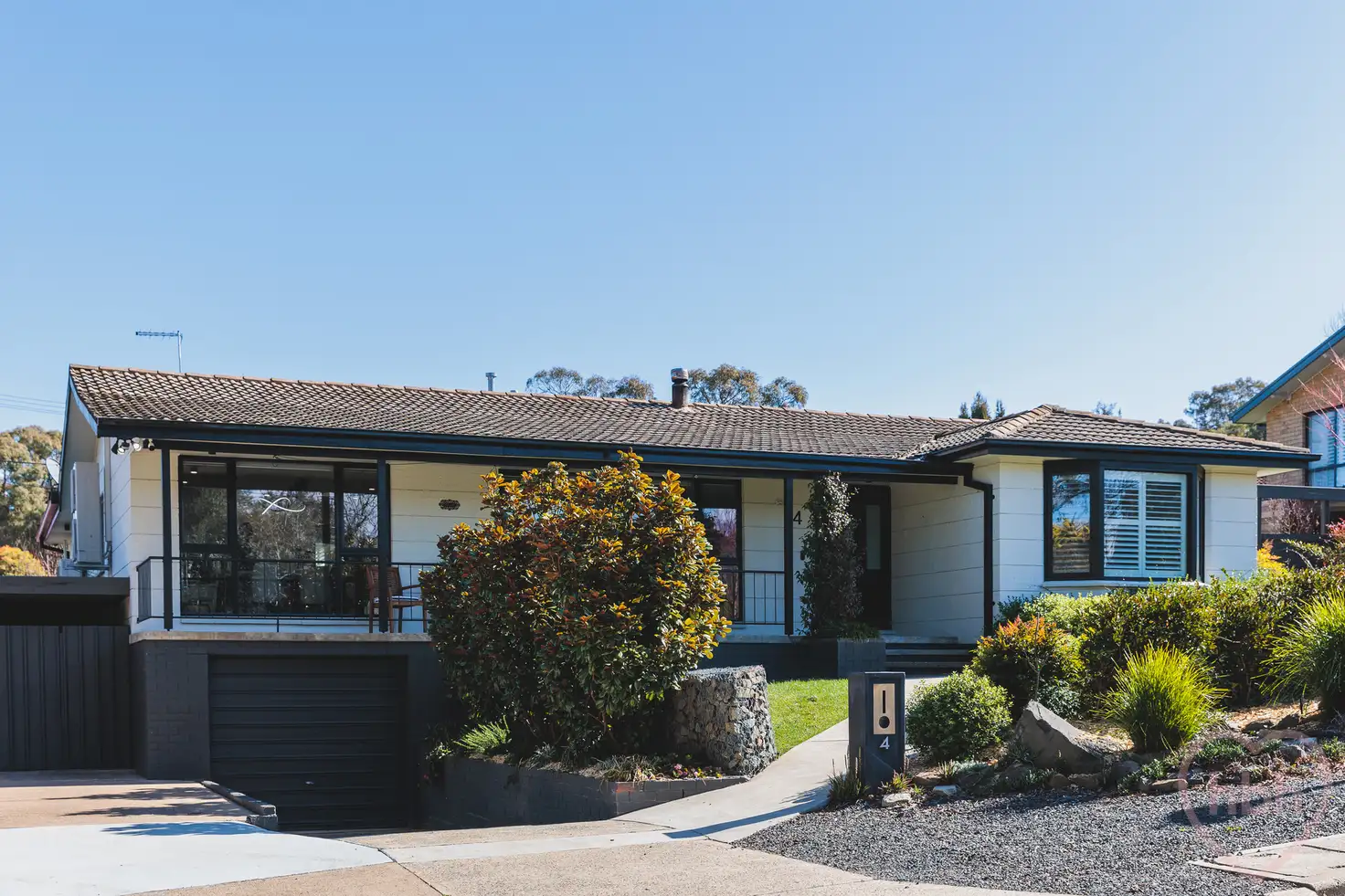


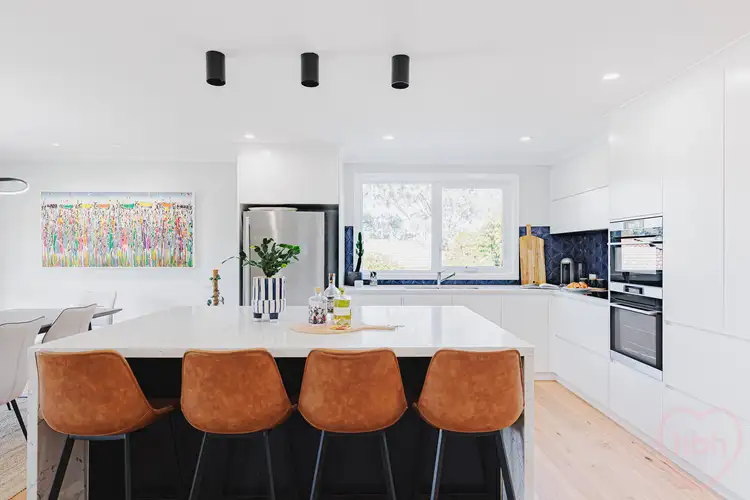
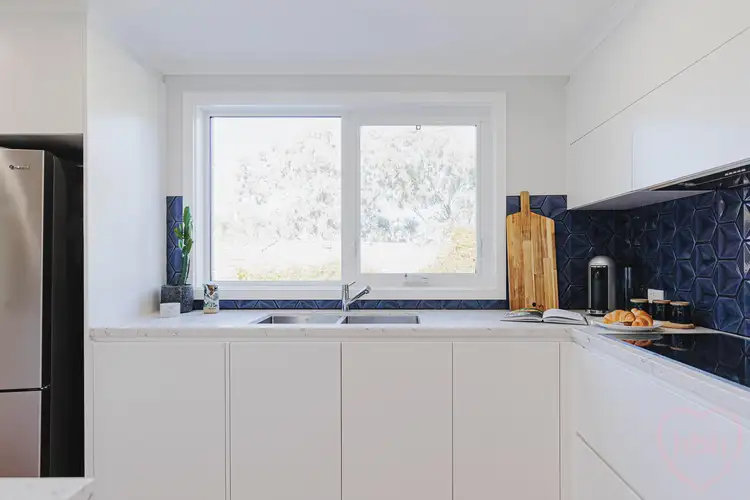
 View more
View more View more
View more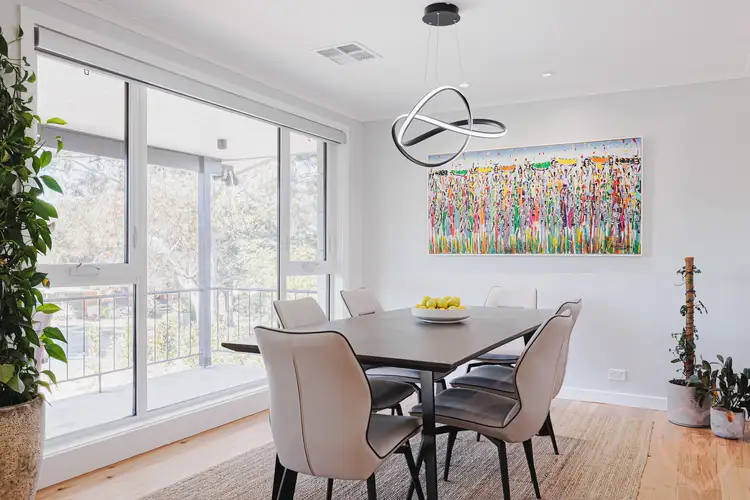 View more
View more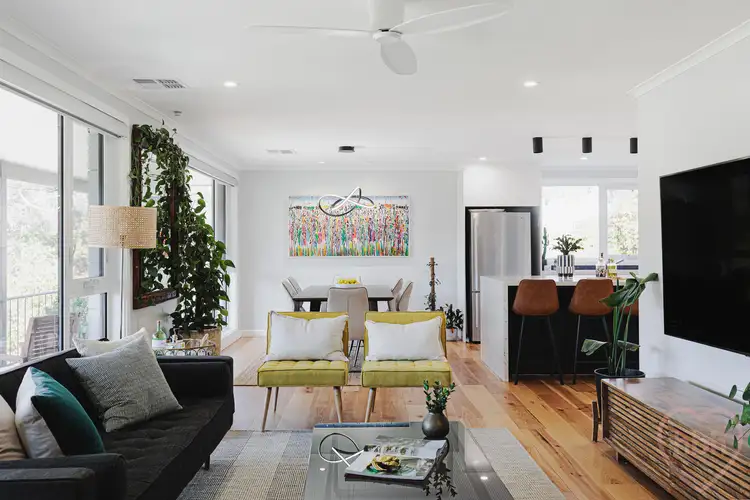 View more
View more
