Incredibly private, beautifully light-filled, and enjoying a rare-for-the-area level backyard, this contemporary dual level home is a brilliant family entertainer. Positioned in sought-after Cedar Crescent, a few steps from Merewether Heights Public school and kindy, and moments from the coastal and rainforest playgrounds of Merewether Beach and Glenrock State Conservation Area.
Completely reinvented through an architectural renovation, the spacious two-storey layout is perfect for the growing brood with four robed bedrooms and three bathrooms – including one of each on the ground floor – and a huge open plan lounge, living and dining room with a warm and welcoming feel that's tailor made for family togetherness. Floor to ceiling glass brings in brilliant north-westerly sunshine, while louvres allow the sea breeze to filter inside, and glass sliding doors opening onto the large deck make indoor/outdoor entertaining effortless. This alfresco haven is also a great spot to relax awhile with a clear line of sight to the Compass self-cleaning pool and low maintenance garden.
The galley kitchen is befitting a home of this size and calibre with its stone benches, gas cooktop and abundance of bench and cupboard space. It's where everyone will linger a while over cups of tea and homework. Freshly painted throughout and with new carpet and LED downlights, there's not a single thing needs to be done, allowing you to simply move straight in.
Away from the crowds but reassuringly close to the action, this fabulous home delivers easy access to the sand and surf at both Burwood and Merewether, as wells as acres of state conservation area, making it an ideal spot for the active family.
- Dual level home on 550.1sqm block, fully renovated and re-modelled in 2008
- Double garage with storage offers the convenience of internal access into home
Fourth bedroom on ground floor ideal for guests or as an office or extra living space
- Open plan living area with timber floors and full height windows with remote blinds
- Ducted air-conditioning and gas points for heating and barbecue; ceiling speakers
- Caesarstone galley kitchen with gas cooktop, Siemens oven, dishwasher, walk-in pantry
- Entertaining deck with ceiling fans, gas point, outlook over pool and level, private garden
- Three bedrooms upstairs appointed with built-in robes, ceiling fans, plantation shutters
- Fully tiled master ensuite, full-size main bathroom, ground floor bathroom
- Quiet sought-after street, just five minutes drive to Westfield Kotara and The Junction
Outgoings:
Council rates: $2,648 approx. per annum
Wate rates: $807.96 approx. per annum
***Health & Safety Measures are in Place for Open Homes & All Private Inspections
Disclaimer:
All information contained herein is gathered from sources we deem reliable. However, we cannot guarantee its accuracy and act as a messenger only in passing on the details. Interested parties should rely on their own enquiries. Some of our properties are marketed from time to time without price guide at the vendors request. This website may have filtered the property into a price bracket for website functionality purposes. Any personal information given to us during the course of the campaign will be kept on our database for follow up and to market other services and opportunities unless instructed in writing.
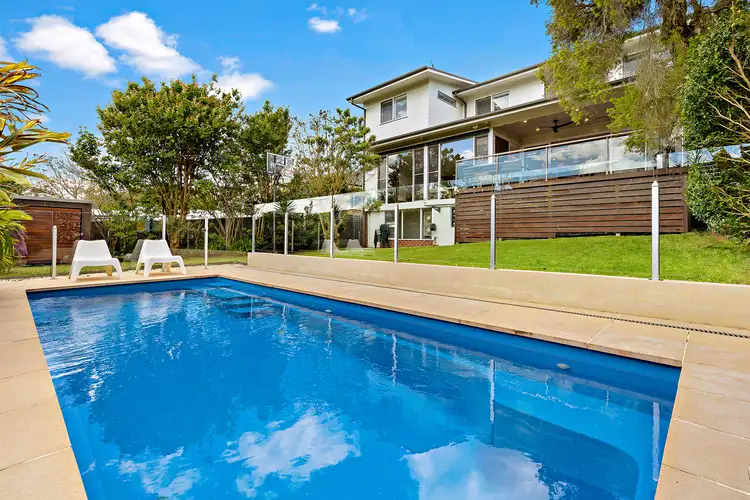
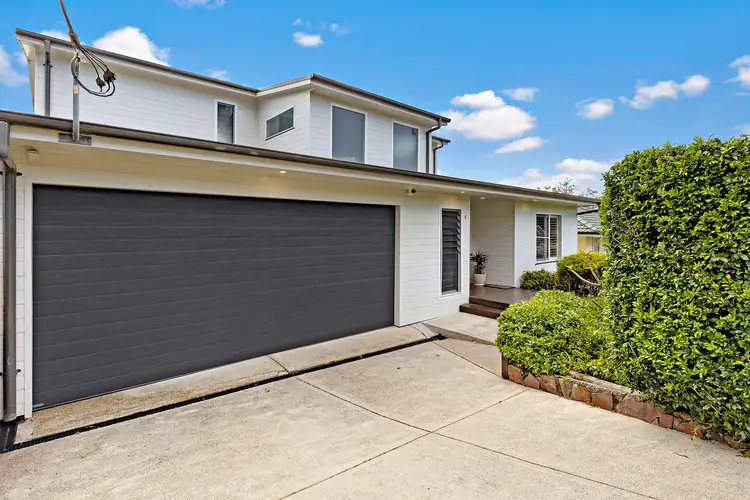
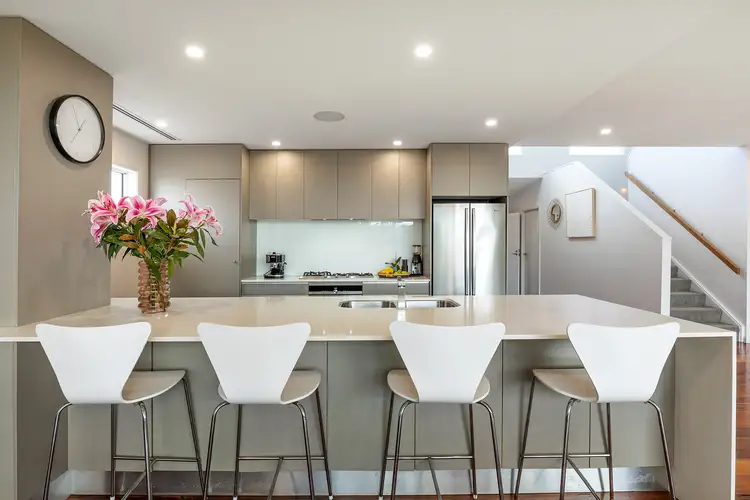
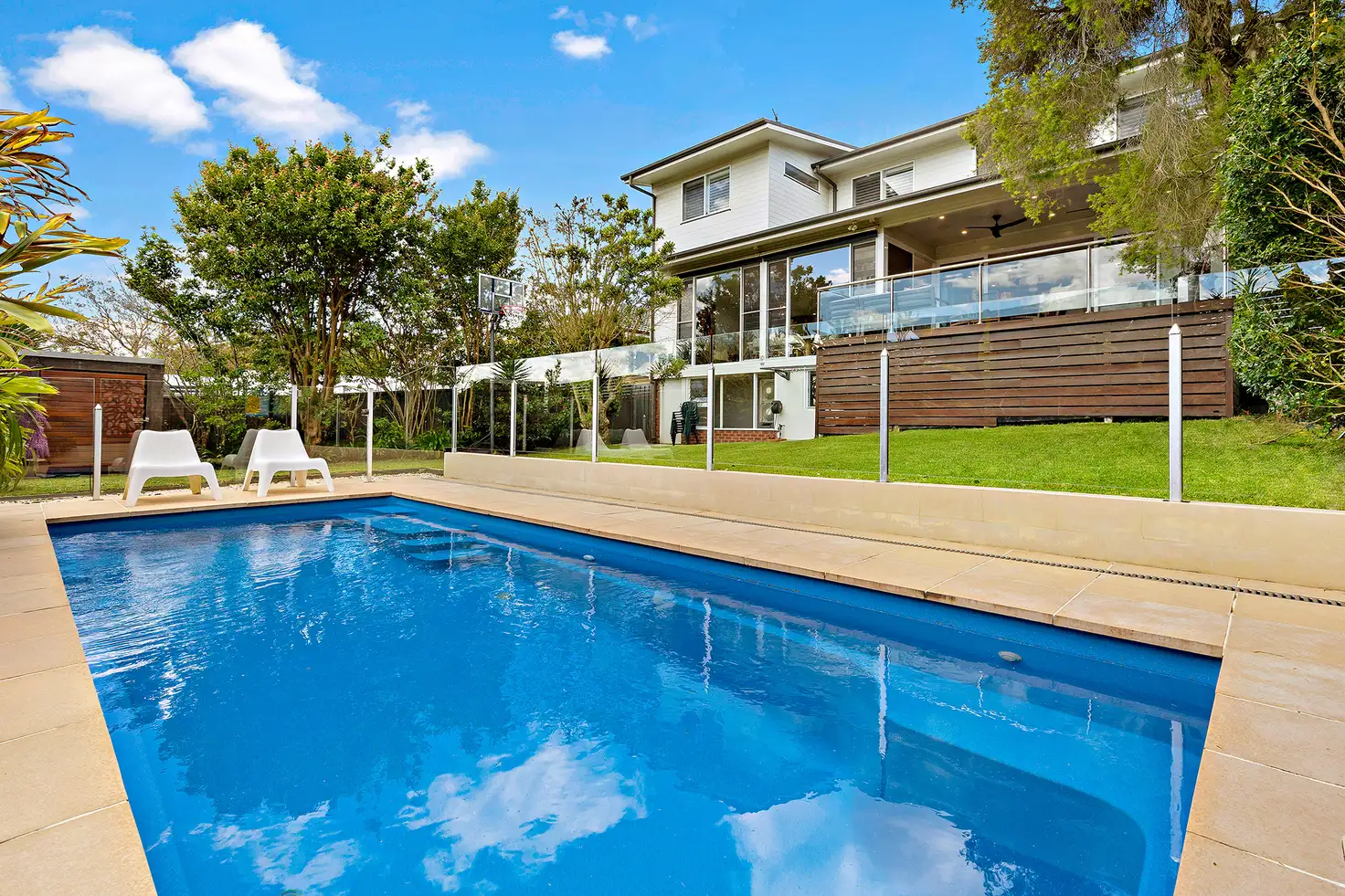


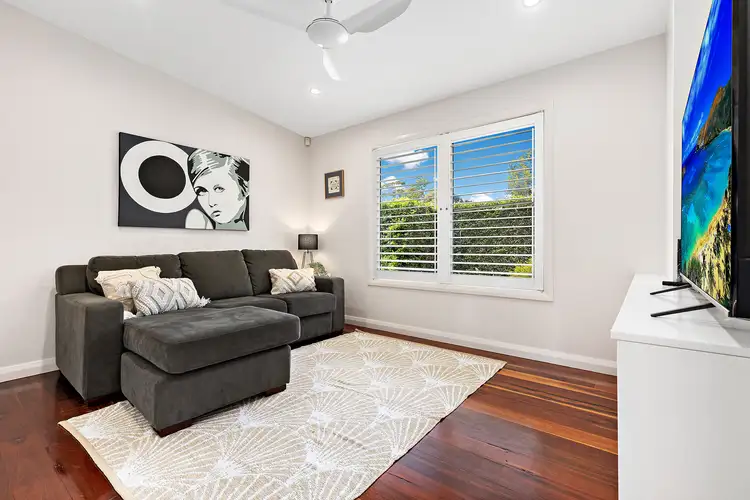
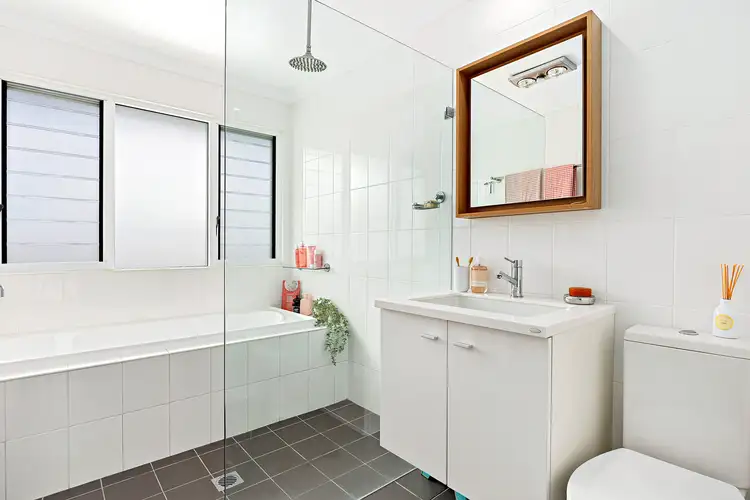
 View more
View more View more
View more View more
View more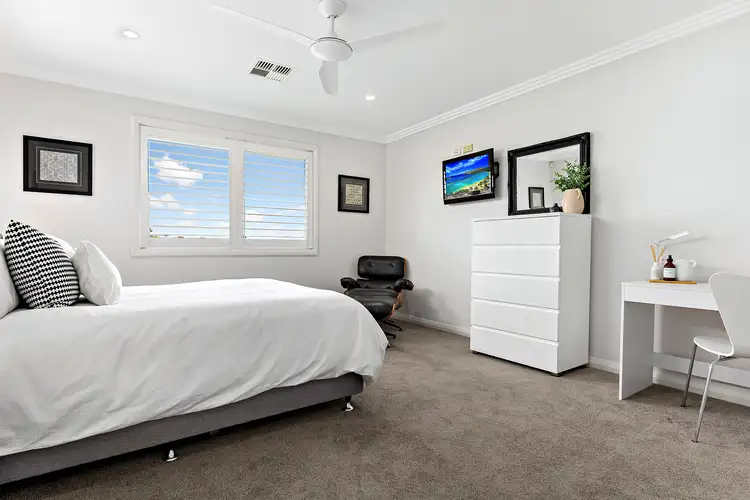 View more
View more
