Sitting in a quiet, family-friendly cul-de-sac of the Edgeworth Glades Estate, this beautifully presented home gives you a generous single-level layout with multiple living areas, and a resort style backyard. You're just 400m from Edgeworth Heights Public School, so school drop-offs can be a walk instead of a drive.
Out front, there's a double garage and extra parking for the trailer or small boat. Step inside to a smart, comfortable interior with a relaxed open plan living and dining zone, and a family room that looks straight out to the pool. The island kitchen holds its own with stone benchtops, a 750mm gas cooktop and loads of storage. The master bedroom has a built-in robe, ensuite and a/c, while the remaining pair of bedrooms are serviced by a refreshed three-way bathroom.
The real lifestyle kicker sits at the back. A huge screened and covered entertaining room doubles as a third living space, ready for birthday parties, long lunches, or movie nights with the doors open to catch the breeze. Step outside to the covered alfresco, palm-fringed pool, and big backyard where kids can run wild, set up a trampoline, or add a jungle gym. On 800sqm, there's room for everyone and every idea.
This is a street where neighbours chat, kids play together, and afternoon walks feel easy. Edgeworth town centre offers everyday essentials, gyms, cafes, and the long-loved tavern. Cameron Park and Glendale are just minutes away for bigger shopping runs, movies, and convenience, while Boolaroo brings Bunnings and Costco into your weekend rotation.
- Single level brick and tile home on 799.8sqm cul-de-sac block
- Stretch out in open plan lounge and dining, family room or entertainment room
- Contemporary island kitchen, stone benches, 750mm gas cooktop, dishwasher
- All three bedrooms are fitted with built-in robes and a/c, main with ensuite
- Refurbished 3-way main bathroom with bath and shower
- Double garage plus additional parking on driveway, bay for trailer
- Resort style backyard with pool and space for kids to play
- Edgeworth Heights Public School – 400m, St Benedict's primary – 1.2km, West Wallsend High – 5km
- M1 on ramp – 5km, Warners Bay lake foreshore – 11km, Newcastle CBD – 20km
* This information, including but not limited to photographs (which may show boundaries), copywriting, floorplans, and site plans, has been prepared solely for the purpose of marketing this property. While all care has been taken to ensure accuracy, we do not accept any responsibility for errors, omissions, or inaccuracies. We strongly recommend that all interested parties make their own enquiries and seek independent advice, including speaking with their conveyancer regarding boundaries and, where appropriate, obtaining a surveyor's report, to verify the information provided.
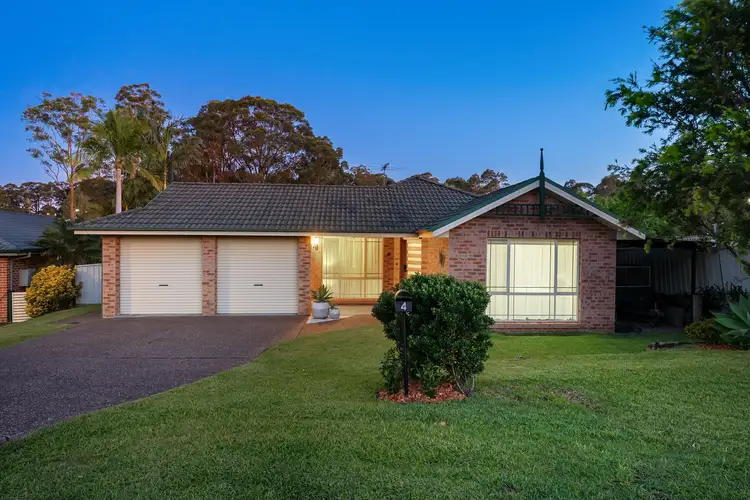
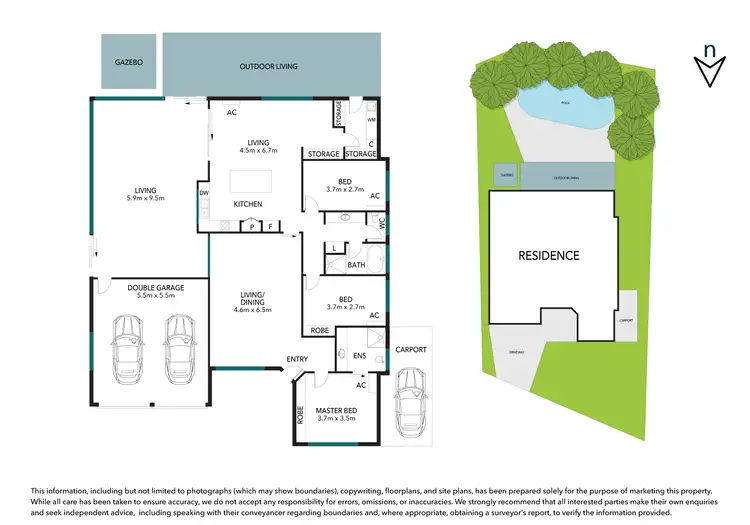
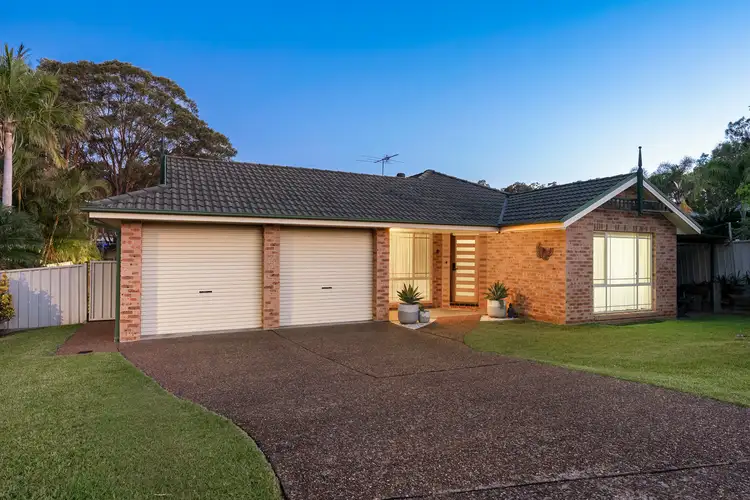
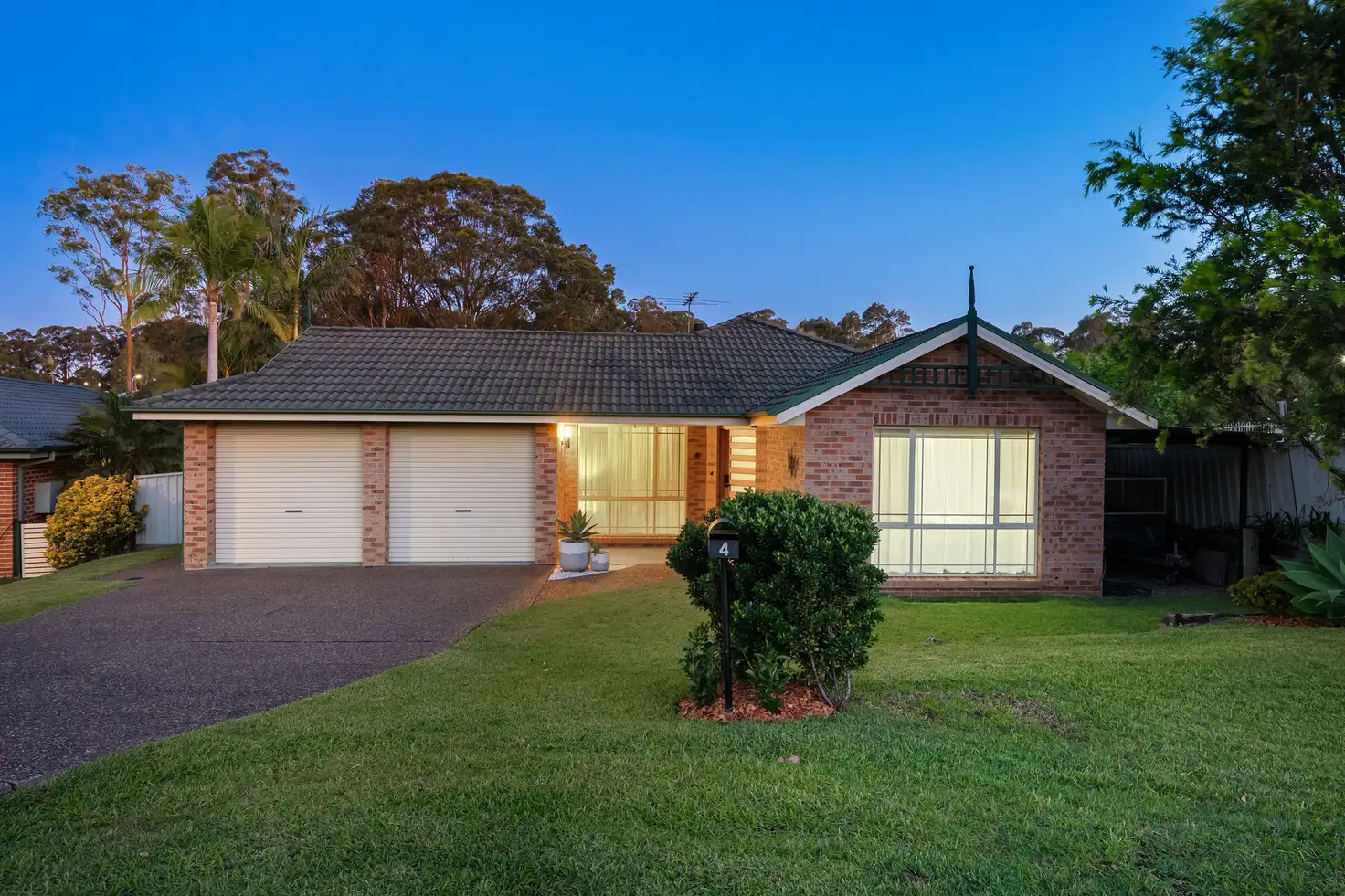


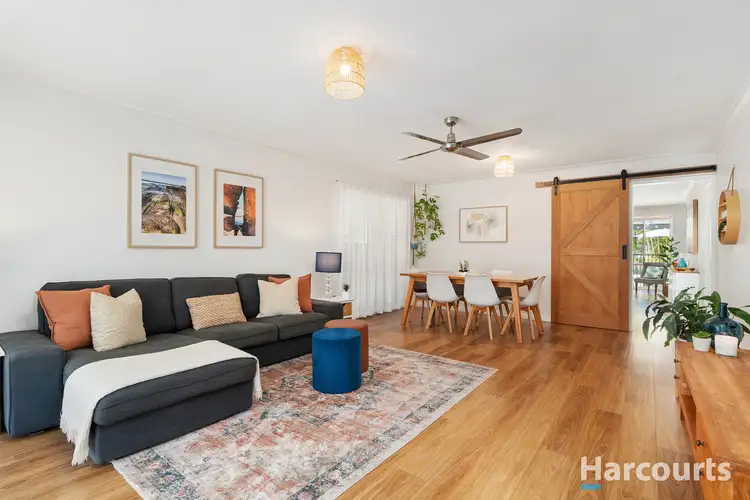
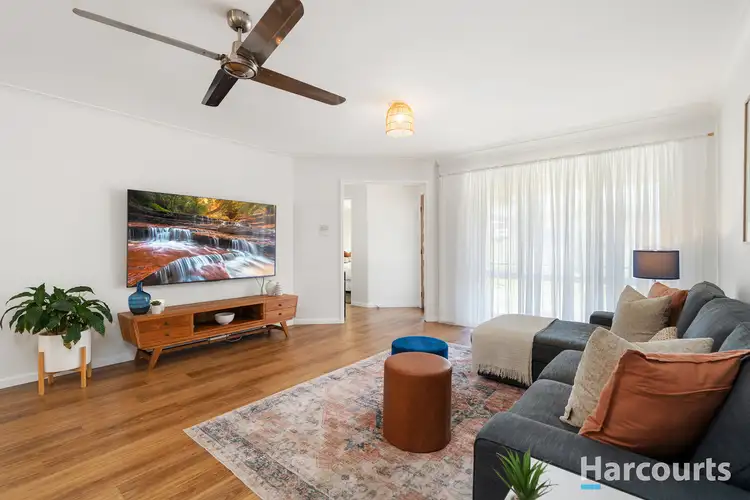
 View more
View more View more
View more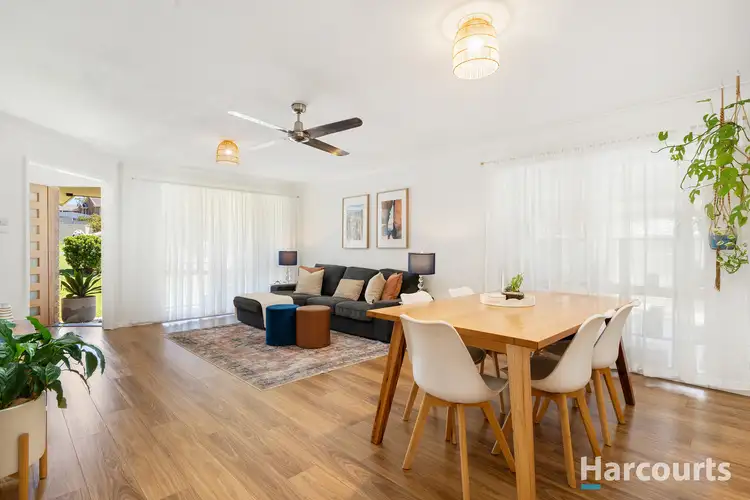 View more
View more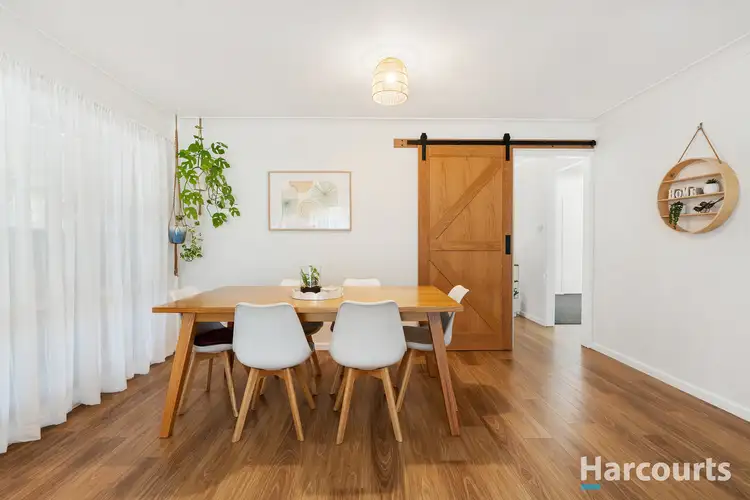 View more
View more
