Welcome to an exceptional blend of Queensland charm and modern elegance on the prestigious Chapman Street in Mysterton. This stunning two-story home features a beautifully designed main residence and a unique studio pool house, serving as a self-contained granny flat-perfect for hosting family and friends or providing that extra touch of privacy. With every detail thoughtfully curated, this isn't just a house; it's a cherished home, ready to welcome its next loving family.
As you approach this charming home, a picturesque white picket fence sets the stage for what awaits. Step onto the inviting front porch and enter a spacious open-plan living area, designed for both relaxation and entertaining. The heart of the home is the gourmet chef's kitchen, featuring elegant granite and sleek wooden countertops, a gas cooktop, and high-quality stainless-steel appliances. The breakfast bar invites mingling and memory-making with loved ones, while a built-in bar area on the ground floor enhances the allure, making it perfect for entertaining guests.
The polished timber floors and stairs elevate the home's classic aesthetic, guiding you to three spacious bedrooms with built-in wardrobes that combine comfort and style. An optional fourth bedroom or second living area adds versatility, along with an executive study conveniently positioned nearby. This thoughtful layout offers flexibility, ideal for work-from-home arrangements or quiet study sessions, all complemented by a recently renovated upstairs bathroom that radiates modern elegance.
Retreat to the main bedroom, featuring a large built-in wardrobe, vanity, and original windows that flood the space with natural light, enhanced by block-out blinds for privacy. The art deco-inspired ensuite boasts a luxurious clawfoot bathtub, spacious corner shower and double vanity.
Step outside to discover the outdoor spaces that truly elevate this home. Multiple alfresco areas provide the perfect setting for outdoor entertaining, whether by the sparkling pool or in the lush garden. Glass pool fencing creates a sophisticated Hampton's style holiday experience, and stunning paving around the pool holds your resort lounges, inviting relaxation. Quality carpets, air-conditioning, casement windows, and shutters throughout the home ensure comfort and style.
The self-contained studio pool house is a fantastic addition, ideal for guests or a private getaway. It features a spacious bedroom with an ensuite, ample storage, and an open-plan living area designed for comfort.
Your Home:
• Chef's Kitchen - Granite and sleek wooden countertops, ample storage, a 5 burner gas cooktop, double sink, hidden microwave cabinet and pantry.
• Entertainment - A built in bar on the ground floor, providing easy access while hosting.
• Renovated Harry Potter powder room, hidden under the stairs.
• Upstairs, you'll find a quiet loft reading area, with views of the original stained glass window.
• Three spacious bedrooms with built-in wardrobes, plus an optional fourth bedroom or second living area.
• An executive study equipped with built-in storage for work-from-home flexibility.
• One bedroom features a cosy window sill seat with additional storage.
• The main bedroom includes built-in wardrobes and an art deco-inspired ensuite with a clawfoot bathtub, large corner shower and double vanity.
• Multiple alfresco areas ideal for outdoor entertaining.
• A sparkling pool with a stylish lion water feature and outdoor shower, perfect for relaxation on warm Queensland days.
• Enjoy easy access to a second powder room from the alfresco area, keeping those wet feet outdoors.
• Vibrant gardens and lush green lawns.
• A carport and separate storage locker for tools or pool equipment.
Studio 'Pool House':
• Self-contained studio 'Pool House' perfect for guests, a private getaway or additional income.
• Spacious bedroom featuring a modern ensuite and ample storage.
• Open-plan kitchen and living area designed for comfort, with extra storage options.
• Self-sufficient with a gas hot water system, gas cooktop, oven and laundry facilities.
Location:
• Nestled in the heart of Townsville's vibrant suburban hub, you'll enjoy the convenience of being just minutes away from the city centre, shopping centres, the Mater Private Hospital and Anderson Gardens.
• Within close proximity to reputable schools, including St. Margaret Mary's College, Mundingburra State School, Townsville Grammar and Pimlico State High School making it a popular choice for families.
This isn't just a house; it's a warm and inviting home brimming with character, ready for its next chapter. Don't let this opportunity pass you by! Reach out to our team today: Ben Waugh at 0487 730 456, Monet Griffin at 0403 307 623, or Sophie Greive at 0467 902 215.
Disclaimer: Interested individuals should independently verify the accuracy and current relevance of the provided information. The agent cannot guarantee the correctness of the details shared. It is recommended that you rely on your own inspections and investigations to determine if this property meets your needs, as the information provided is general in nature. Elevate Property Partners assumes no liability for any loss incurred due to inaccuracies or omissions.
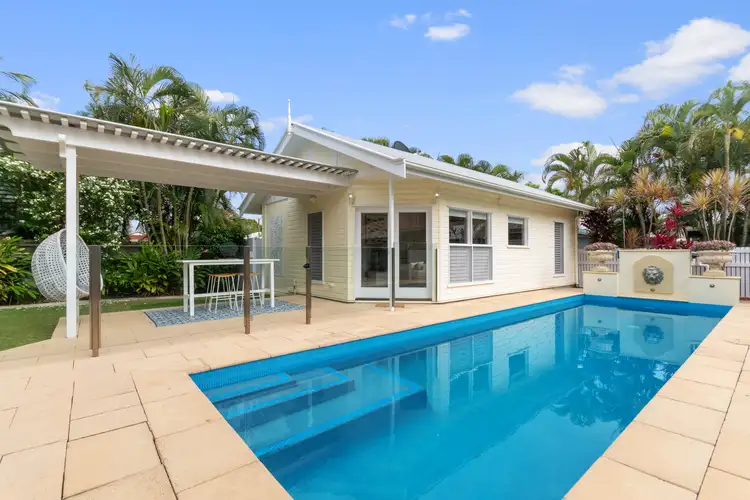
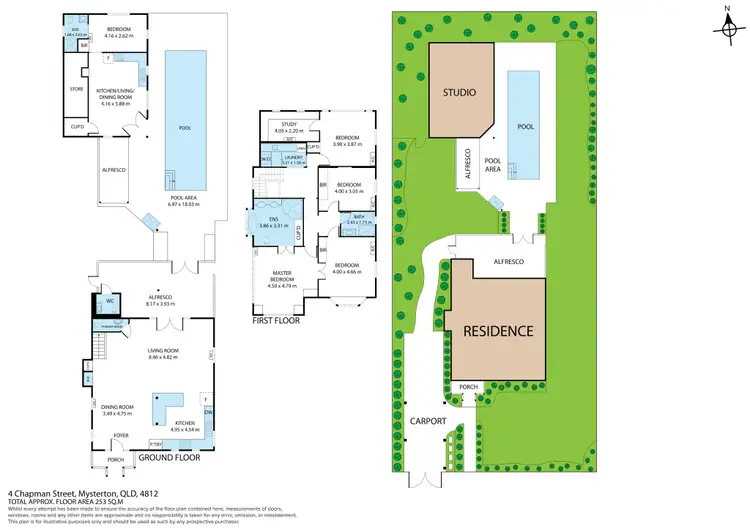
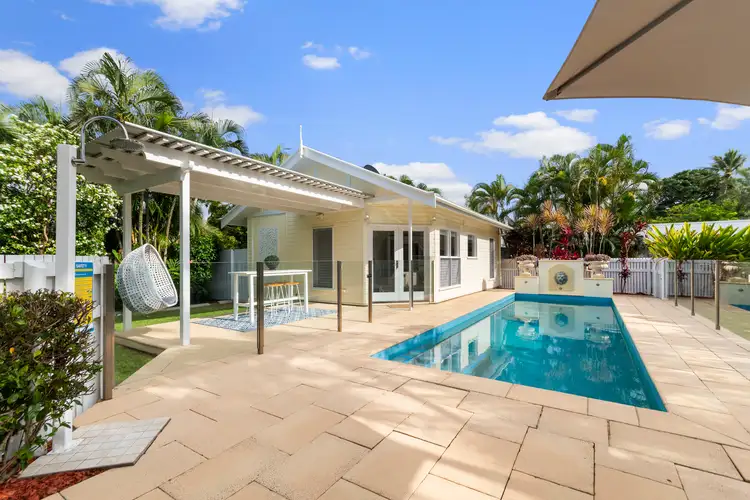
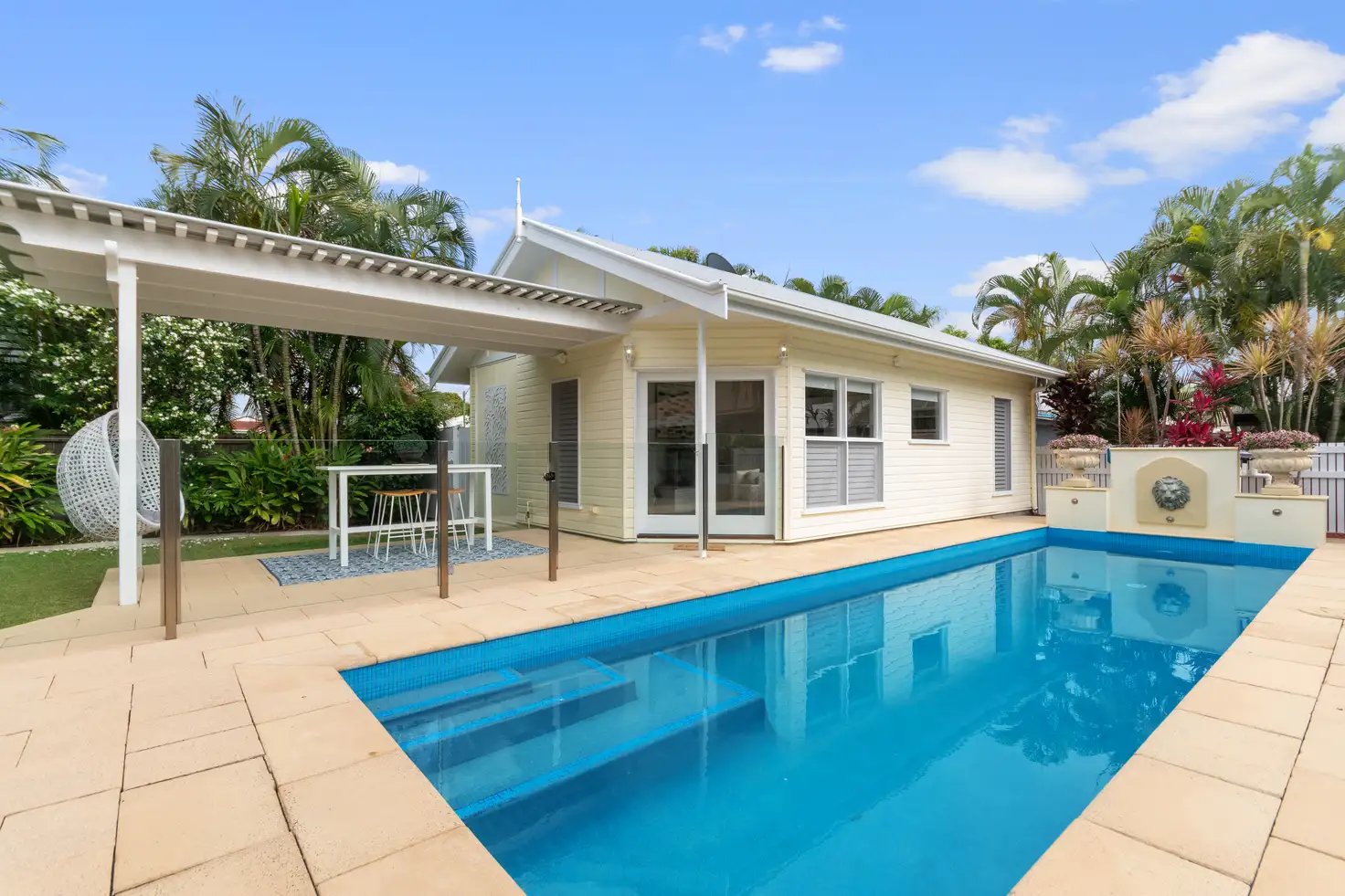


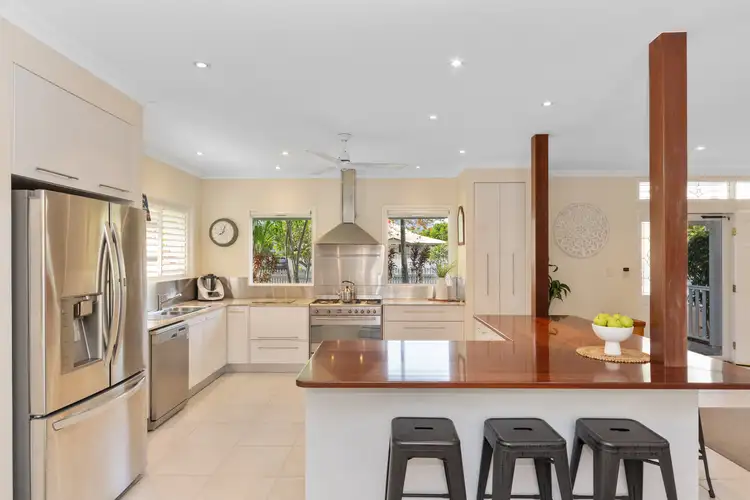
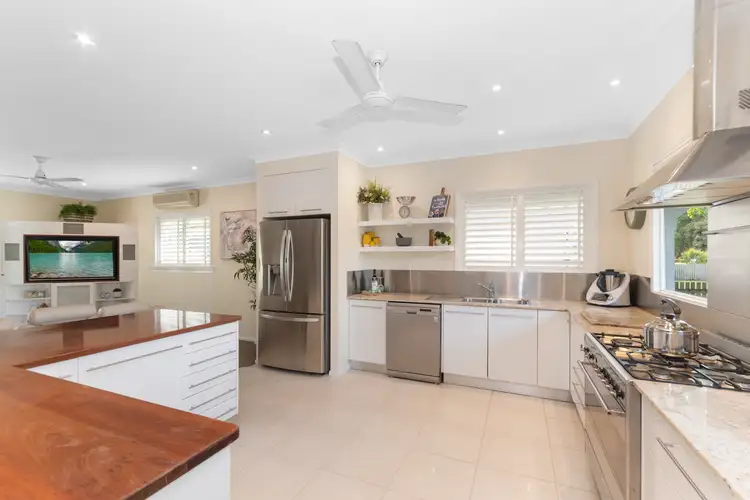
 View more
View more View more
View more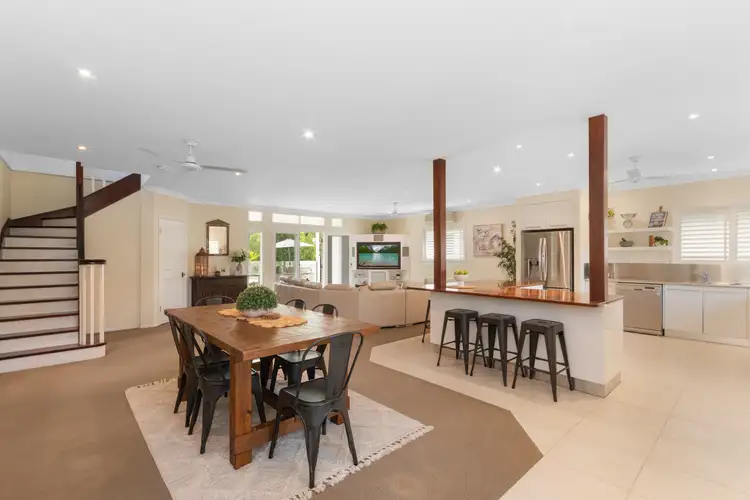 View more
View more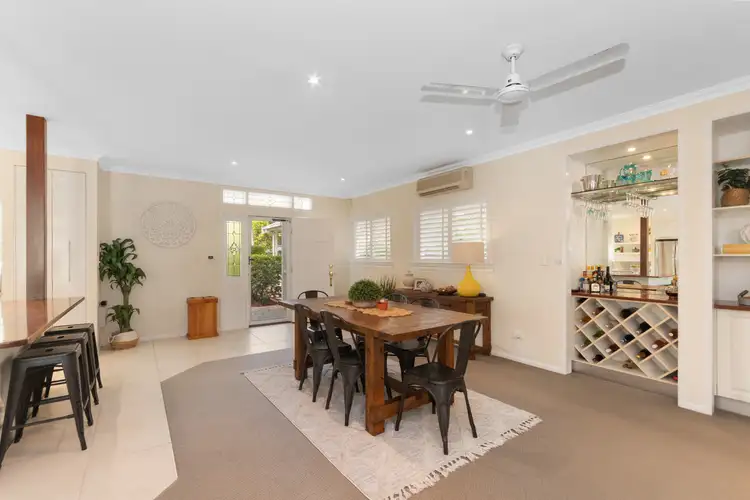 View more
View more
