“Lustrous Elegance - An Unrivalled Queenslander Home”
Audacious contemporary charm will stop you in your tracks as you realise the pure magnificence of this stunning lifestyle home. Fresh and modern while maintaining the charm of yesteryear, this beautifully presented two level residence with separate purpose built relatives self contained quarters is a stunning expression of space and location - the perfect option for those seeking the best in inner city living and lifestyle.
As you enter the home you will be inspired by the light filled open living that artfully combines traditional features and modern convenience. Here strategically placed to overlook the front and back yard is the gourmet kitchen, specifically designed to accommodate for the hustle & bustle of a busy family. It is efficient and carefully planned with its stainless steel 900ml free standing oven, granite preparation benches, and feature Central Kwela timber breakfast Island. Transition from the indoors and out is made seamless with the use of oversized bi-fold doors allowing flow between the living area and the paved patio .
Encasing the upstairs are the four period sensitive bedrooms all with split system air conditioning and built-in wardrobes with storage a plenty. A Two to three person built in study is the perfect choice for a home based business or those diligent family members. The master suite radiates pure opulence with an abundance of built in cupboards and wardrobe space and an oversized ensuite with traditional claw foot bath. The second central bathroom will accommodate your precious family members and friends.
The purpose built Relatives Quarters is stunning and consists of full kitchen , lounge and separate bathroom adjoining the built in bedroom and will ease congestion issues for those families who have the constant flow of family and friends from inter state.
Ideally positioned on a manicured 911sqm allotment with sensational pool and surrounding area, fabulous Sir Walter lawn for children to run around on and shaded areas to ease the NQ sun
This home is the Quintessential Family home ,
An inspection is an absolute must in order to truly appreciate the charm and quality of this premiere property. Call today to secure your inspection!
Features:
- Prestigious location with much loved history
- 2 storey executive residence with internal stairs and family effective layout consisting of 4 bedrooms and study above massive open plan living
- Separate self-contained quarters consisting of lounge, full kitchen, bathroom and separate bedroom
- A complete renovation resulting in virtually a new build
- Traditional character features such as polished timber floor boards, high ceilings and tongue and groove walls
- Open plan living, dining and kitchen with amazing views to both the front and back yard
- Stylish modern kitchen includes free standing 900ml gas oven, Granite bench tops, dishwasher and modern fixtures and fittings
- Contemporary pool with water feature and paved open courtyard
- Manicured 911sqm allotment
AUCTION Tues 27th Jan at 6pm - The Venue Townsville, 719 Flinders Street, Townsville City.

Air Conditioning

Ensuites: 1

Pool
Property condition: Renovated, Excellent
Property Type: House
House style: Highset, Queenslander
Garaging / carparking: Open carport
Construction: Timber
Joinery: Timber
Roof: Iron
Insulation: Walls, Ceiling
Walls / Interior: Vertical joints, Timber
Flooring: Polished, Timber, Tiles and Carpet
Electrical: TV points, TV aerial, Rewired
Property Features: Safety switch, Smoke alarms
Kitchen: New, Designer, Dishwasher, Separate oven, Upright stove, Rangehood, Extractor fan, Double sink, Breakfast bar, Gas bottled, Pantry and Finished in (Granite)
Living area: Formal lounge, Open plan, Formal dining
Main bedroom: King, Walk-in-robe and Ceiling fans
Bedroom 2: Double and Built-in / wardrobe
Bedroom 3: Double and Built-in / wardrobe
Bedroom 4: Double and Built-in / wardrobe
Bedroom 5: Double and Built-in / wardrobe
Additional rooms: Office / study
Main bathroom: Separate shower
Laundry: Separate
Workshop: Combined
Views: Urban
Outdoor living: Entertainment area (Covered, Paved), Garden, BBQ area (with lighting, with power), Deck / patio, Verandah
Fencing: Fully fenced
Land contour: Flat
Grounds: Landscaped / designer, Manicured
Garden: Garden shed (Number of sheds: 1)
Sewerage: Mains
Locality: Close to schools, Close to shops, Close to transport

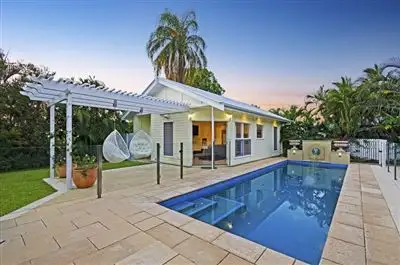
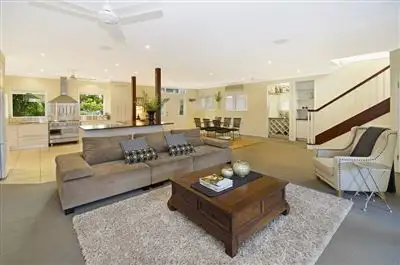
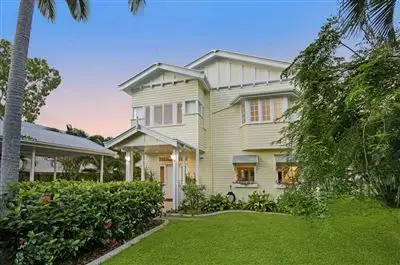


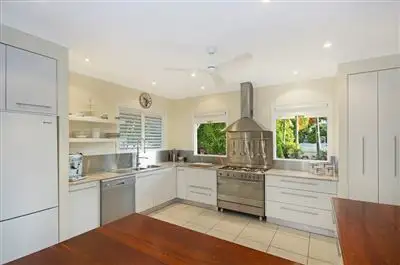
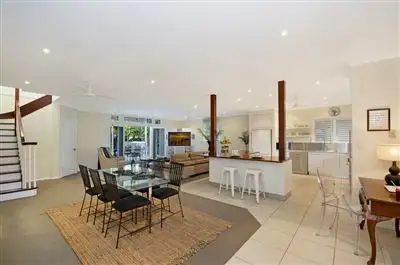
 View more
View more View more
View more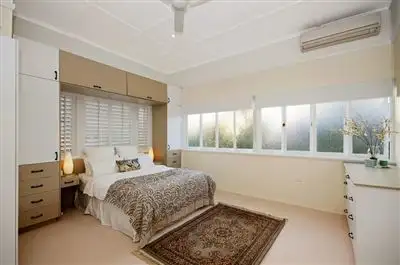 View more
View more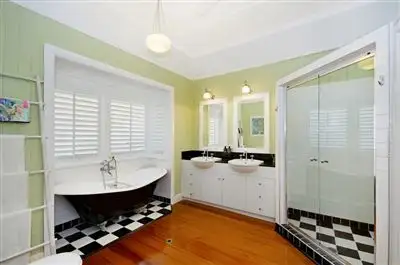 View more
View more
