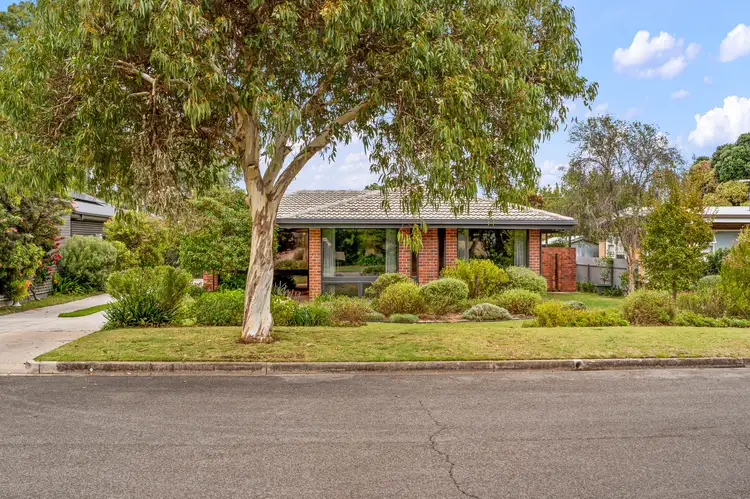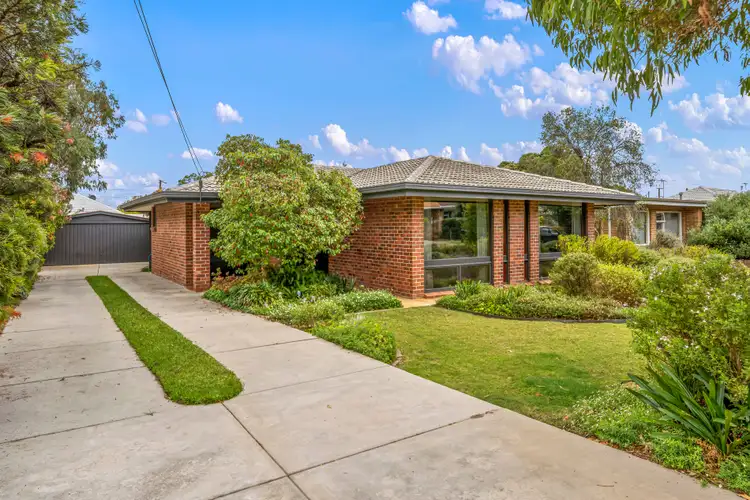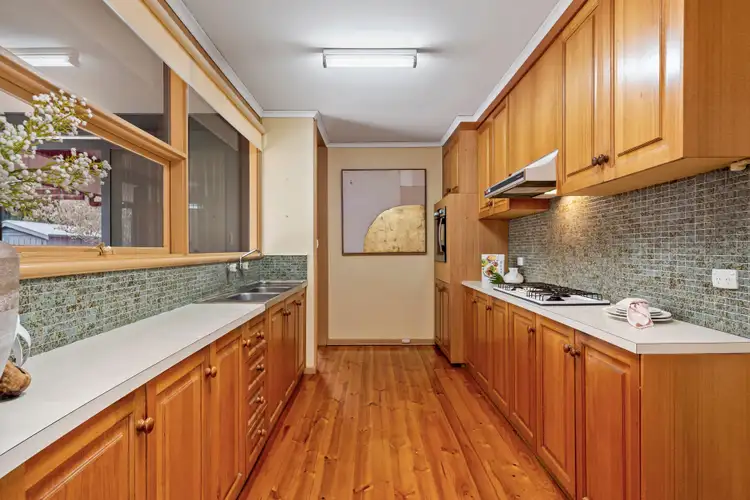As you stroll up the sweeping driveway lined with lush greenery, you can't help but feel enchanted by the gorgeous red brick exterior of this stunning home. The front garden greets you with a burst of colour from the flowers, setting the tone for the beauty that awaits inside.
As you step through the front door, you are immediately drawn to the master bedroom with its warm floorboards and spacious walk-in robe, which leads to the private ensuite. The third bedroom is equally impressive, with an extra room that could serve as a private study or relaxing retreat, it also features sliding door access to the lush backyard.
The combined meals and kitchen area is ideal for entertaining, with the same inviting floorboards underfoot. The duel access kitchen features wooden cabinetry, with an in-built gas stove and electric oven. There is also a gas heater to keep you cosy on those cool days which radiates throughout the home.
The split system air conditioning in the lounge ensures that you'll be comfortable no matter the weather outside, while the ceiling fans in the meals, and the two bedrooms provide additional comfort. The dining room extends onto the outdoor alfresco and verandah, to make entertaining a breeze.
The low-maintenance back garden features a vegetable patch for the aspiring gardener, convenient six zone irrigation system and there's even a water tank in action to help keep things green. Let's not forget the convenience of the garage, located at the end of a long driveway for maximum privacy and security.
This home's appeal doesn't end at its stunning features - its location is also highly convenient. You'll be just a stone's throw away from top-rated schools, beautiful parks, and a variety of shops, making daily life a breeze. Plus, the endless entertainment options of Adelaide CBD are easily accessible in less than a 20-minute drive.
This home is a true gem, offering beauty, convenience, and functionality. Come see for yourself and experience the magic of this stunning property.
Property Features:
• 3 bedrooms and 2 bathrooms
• Master bedroom has a walk-in robe and ensuite
• An extra room that could be a study or retreat
• Bedrooms 2 and 3 have ceiling fans
• Split system air conditioning in the lounge
• Dining leads to the entertaining alfresco and verandah
• Heater and ceiling fan in meals
• Combined meals and kitchen with wooden cabinetry
• Double garage at the end of a large driveway
• Gorgeous red brick exterior
• Flowers fill the front garden and sweep along the driveway
• Low-maintenance back garden with a vegetable garden
• Water tank & irrigation
The nearby zoned primary school is Stradbroke School. The nearby zoned secondary school is Morialta Secondary College.
Information about school zones is obtained from education.sa.gov.au. The buyer should verify its accuracy in an independent manner.
Auction Pricing - In a campaign of this nature, our clients have opted to not state a price guide to the public. To assist you, please reach out to receive the latest sales data or attend our next inspection where this will be readily available. During this campaign, we are unable to supply a guide or influence the market in terms of price.
Vendors Statement: The vendor's statement may be inspected at our office for 3 consecutive business days immediately preceding the auction; and at the auction for 30 minutes before it starts.
Norwood RLA 278530
Disclaimer: As much as we aimed to have all details represented within this advertisement be true and correct, it is the buyer/ purchaser's responsibility to complete the correct due diligence while viewing and purchasing the property throughout the active campaign.
Ray White Norwood are taking preventive measures for the health and safety of its clients and buyers entering any one of our properties. Please note that social distancing will be required at any open inspection.
Property Details:
Council | Campbelltown
Zone | GN - General Neighbourhood\\
Land | 650sqm(Approx.)
House | 203.8sqm(Approx.)
Built | 1971
Council Rates | $1,883 pa
Water | $569.34 pq
ESL | $374 pa








 View more
View more View more
View more View more
View more View more
View more
