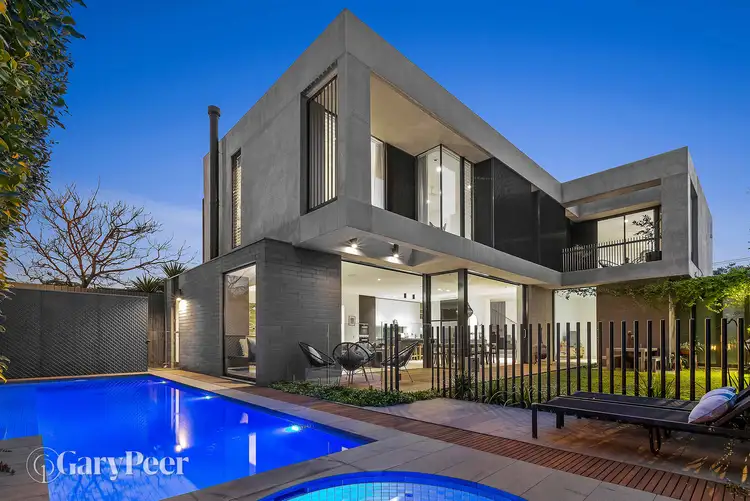From the moment you enter this oasis of contemporary design, you’ll immediately get a sense of the exquisite craftsmanship, breathtaking dimensions & beautiful aesthetics that have seamlessly combined to create this once in a lifetime family sanctuary. As much an embodiment of contemporary living as a work of art, this Rothstarr Design & Construction built, designed & lived in dream family residence, set amongst lushly landscaped Zen garden surrounds & bathed in natural light from just about every angle has an air of tranquillity & enhanced wellbeing, coupled with a strong sense of privacy, security & luxury. On entry you’ll be instantly allured by the extra wide Engineered European Oak floors that flow throughout the illuminated open plan, northerly oriented living & dining domain. Boasting a flexible floorplan with an easy interior flow & custom designed with a stylish blend of bespoke finishes of the highest calibre including a leathered granite hearth with gas fireplace, handmade designer lighting in the dining area & surrounded by walls of glass windows & doors that open right up to an alfresco deck & solar/gas heated pool, creating an outstanding indoor-outdoor interplay with brilliant versatility to relax, retreat & entertain with ease. Overlooking the living & dining domain is a deluxe gourmet kitchen that entices with quality European appliances (including integrated dishwasher, two ovens & induction cooktop), Italian natural stone benchtops, fully integrated television, walk in pantry & an abundance of storage & cooking space. Downstairs also comprises a light saturated second living space of generous dimensions with stunning outdoor views, a large study & fully fitted laundry with laundry chute, powder room with outdoor access servicing the pool & an additional stylish powder room. Escape upstairs to a luxurious parent’s retreat complete with private balcony, spectacular green aspect, expansive walk in robe, luxe ensuite with floor-to-ceiling Italian porcelain tiles, custom built cabinetry & double infinity shower. Upstairs also comprises two comfortable bedrooms (one with walk in robe & the other built in robes) both with large windows enjoying leafy garden views, a third bedroom/additional multi functional living space, fully fitted study nook & a sparkling central bathroom with bath, shower & separate toilet. A home that keeps on delivering also includes hydronic heating/cooling (remotely controlled), oversized double auto garage, alarm, video intercom, irrigation, garden lighting, ducted vacuuming, automatic blinds, full louvered windows in bedrooms, built in sound system indoors/outdoors & substantial storage throughout. Perfectly positioned in a prime locale, just metres to the magnificent Harleston Park & a short stroll to vibrant Glen Huntly Road’s shops, restaurants & cafes as well as a choice of transport options & elite schools.








 View more
View more View more
View more View more
View more View more
View more
