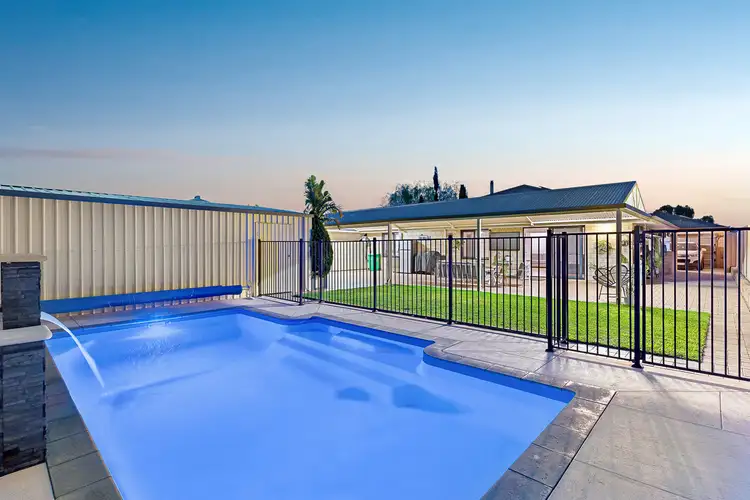What: Everything you could ever need with 4 bedrooms, 2 bathrooms, a study, games room, sparkling pool, and powered workshop on a 677sqm parcel of land
Who: Families searching for complete comfort and total convenience
Where: For day-to-day you are seconds from Comet Bay College and the fully stocked shopping centre, and for recreation there's the world renowned golf course and coastline just moments away.
Sitting in the hugely sought after Comet Bay catchment this outstanding home has been configured for family focussed living, with multiple areas for quiet relaxation or lively entertaining within the abundance of internal living space, or throughout the enormous gabled roof alfresco and picturesque pool beyond. Positioned perfectly, you have Comet Bay college and primary schooling within walking distance and an array of retail and recreation facilities a little further, including parkland, the award winning Secret Harbour Golf Links and the sensational beaches that make this area so popular.
The classic entry with double garage and lush green lawn open into the tiled hallway with the first of your plentiful living spaces to the left, with an efficient ceiling fan and timber effect flooring, plus soft natural light flooding the room that can be screen off with contemporary plantation shutters to allow for optimum movie viewing. The master suite sits opposite, oversized in design you have plenty of room for a parental retreat area, along with a walk-in robe and ensuite with vanity, shower and upgraded on-trend black fittings, with a ceiling fan, window shutters and soft carpet under foot completing the sanctuary.
Further down the hallway to the left is your dedicated home office, essential for those that work in-house and through a doorway you have the three minor bedrooms in their own wing to the right, or the generous family living to the left. The bedrooms all offer queen-sized living with carpeted flooring, plantation shutters to the windows, overhead fans and built in robes, with bedroom 3 having semi-ensuite access to the fully equipped family bathroom that sits centrally for ease of use. The laundry has been upgraded with both upper and lower cabinetry with striking gold tapware and handles offering an in-built linen closet with additional full height storage within the hallway itself.
The main living is extensive in its offerings, with a family lounge with warming wood fire, dedicated dining space with additional built in cabinetry and bench top to create a seamless integration with the huge modern kitchen that provides quality in-built appliances, including a dual drawer dishwasher, sweeping cabinetry and modern touches such as the black sink, tapware, and handles. The games room sits to the rear, with dual door entry, and direct sliding door access to the alfresco for harmonious indoor to outdoor living.
The entire rear of the home is taken up with a stunning gabled roof alfresco with brick paving that extends around the home to the double garage with drive through access and powered workshop. The patio, provides a variety of options for family gatherings or quiet moments with its prime positioning overlooking the well maintained lawn and fully fenced, below ground sparkling pool with water feature.
The 6m x 8m workshop is fully functioning and insulated with roller door entry and three phase power, and completing the extras you have a solar panel system and ducted reverse cycle air conditioning throughout the entire home.
And the reason why this property is your perfect fit? Because it provides move in ready living, in an enviable location with all the added extras already included.
Disclaimer:
This information is provided for general information purposes only and is based on information provided by the Seller and may be subject to change. No warranty or representation is made as to its accuracy and interested parties should place no reliance on it and should make their own independent enquiries.








 View more
View more View more
View more View more
View more View more
View more
