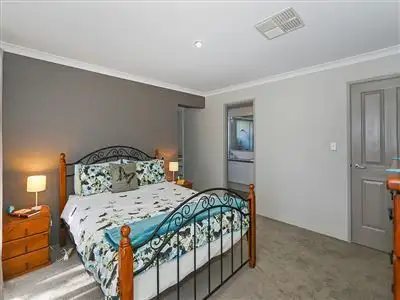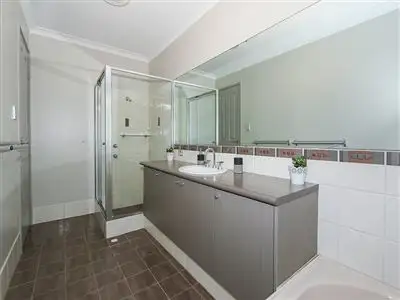Price Undisclosed
4 Bed • 2 Bath • 2 Car • 610m²



+23
Sold





+21
Sold
4 Chimera Way, Atwell WA 6164
Copy address
Price Undisclosed
- 4Bed
- 2Bath
- 2 Car
- 610m²
House Sold on Fri 12 Aug, 2016
What's around Chimera Way
House description
“Under Offer by Samantha Francis”
Property features
Other features
Tenure: Freehold Property condition: Excellent, Good Property Type: House House style: Contemporary Garaging / carparking: Double lock-up Construction: Render Roof: Colour steel Flooring: Timber, Other (Chinese oak), Carpet and Tiles Window coverings: Drapes, Blinds (Roman) Chattels remaining: Blinds, Drapes, Fixed floor coverings, Light fittings Kitchen: Designer, Modern, Dishwasher, Separate cooktop, Separate oven, Rangehood, Double sink, Breakfast bar, Microwave, Pantry and Finished in (Stainless steel, Othercaesar stone) Living area: Separate living, Separate dining, Formal lounge, Open plan Main bedroom: King and Walk-in-robe Bedroom 2: Double and Built-in / wardrobe Bedroom 3: Double and Built-in / wardrobe Bedroom 4: Double and Built-in / wardrobe Additional rooms: Media, Office / study, Rumpus Main bathroom: Bath, Separate shower Laundry: Separate Views: Private Aspect: North Outdoor living: Entertainment area (Covered, Paved), Garden, BBQ area (with lighting, with power), Deck / patio Fencing: Fully fenced Land contour: Flat Grounds: Backyard access, Tidy Sewerage: Mains Locality: Close to shops, Close to transport, Close to schoolsBuilding details
Area: 234m²
Land details
Area: 610m²
Property video
Can't inspect the property in person? See what's inside in the video tour.
What's around Chimera Way
 View more
View more View more
View more View more
View more View more
View moreContact the real estate agent

Samantha Francis
Regal Gateway Property
0Not yet rated
Send an enquiry
This property has been sold
But you can still contact the agent4 Chimera Way, Atwell WA 6164
Agency profile
Nearby schools in and around Atwell, WA
Top reviews by locals of Atwell, WA 6164
Discover what it's like to live in Atwell before you inspect or move.
Discussions in Atwell, WA
Wondering what the latest hot topics are in Atwell, Western Australia?
Similar Houses for sale in Atwell, WA 6164
Properties for sale in nearby suburbs
Report Listing

