Good Day Guys & welcome to 4 Claremont Ave Oakden
I'm Patrick Nhim. I have the pleasure of introducing you to this cute and very well looked after family home.
In the course of my career, I get to walk through many properties. It is always pleasing to see one that has been meticulously looked after treated as such. Not just a property nor an investment, but a loving family home. This is one of those. I'm sure you will fall in love with it!
After a long a very successful posting abroad, my clients decided to return to Australia and make this their home back in 2011.
As you can see from the pictures, there is a stark difference between the before and now. You can certainly say it has been infused with love. Well the family has grown since then and they find themselves needing more space and set for new adventures.
On the market with a price guide of $439,000 - $469,000. This property is set for definite sale.
Simply my clients have found and place to go. Make no mistakes there will not be any dilly dallying with this one!
Situated on approximately 300m2, it is neat, it tidy, very low maintenance placed in a very with great public transport access.
As of this date, Adelaide Property Network's rental appraisal for the home should be the vicinity of $450 - $460 per week. That is approximately $24,000 return for the year.
Would you like to buy it? Let us help make this one yours? We will be organising public inspection for this one, so look out for those date. Alternatively shoot me a text or call.
I hope to see you guys and look forward to chatting soon.
Patrick Nhim
[email protected]
Letter of Offer: https://bit.ly/2SNlyn9
The Home;
Adelaide Property Network are delighted to present this stone fronted, bay window courtyard villa. Comprising 3 bedrooms, 3 way bathroom with spa bath and open plan kitchen, dining and living area with easy to care tiled flooring.
The living area opens up to a large outdoor pitched roof pergola, perfect for entertaining guests.
Your vehicles are secure with a lock up garage under the main roof with off street parking for a second vehicle.
Ideally located close to Gilles Plains & Hillcrest Primary, Cedar & Heritage College, a variety of shops including Gilles Plains, Northgate & Greenacres Shopping Centres, a variety of parks and public transport options including a 15 minute O'Bahn ride to the CBD & TTP.
Additional Features:
Lock up garage
Split system air conditioning
Ceiling Fans B1 & B2
Indoor Spa Bath
Large Tiled Flooring
Open Plan Living
Dishwasher
Pergola
Low Maintenance
Call or SMS today to avoid missing out!
RLA 255336
** COVID-19: Coronavirus Precautionary Measures
Due to the COVID-19 outbreak, it is important for the health, safety and wellbeing of the Adelaide Property Network team and wider community that we take reasonable precautions with all persons in connection to this property. We require on the day of inspection, if you are experiencing any of the symptoms of the COVID-19, that you refrain from entering the property.
Disclaimer:
Information contained on any marketing material, website or other portal has been obtained from sources we believe to be accurate. We accept no liability for any errors or omissions (including but not limited to a property's land size, floor plans and size, building age and condition). You should make your own enquiries and seek your own independent advice with respect to any property advertised.
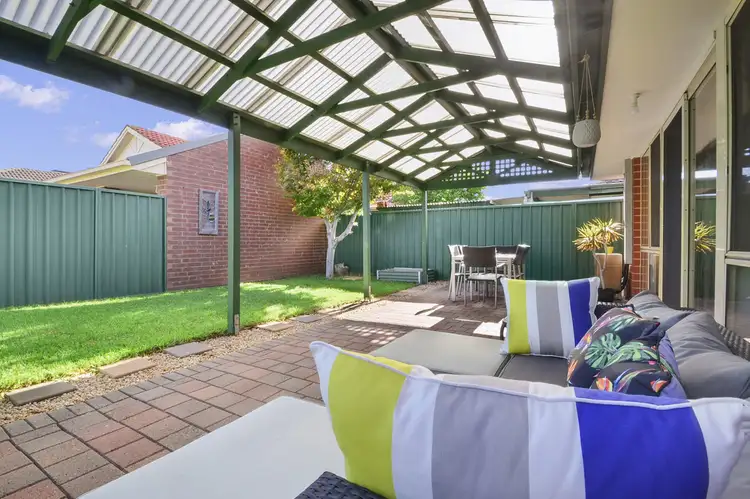
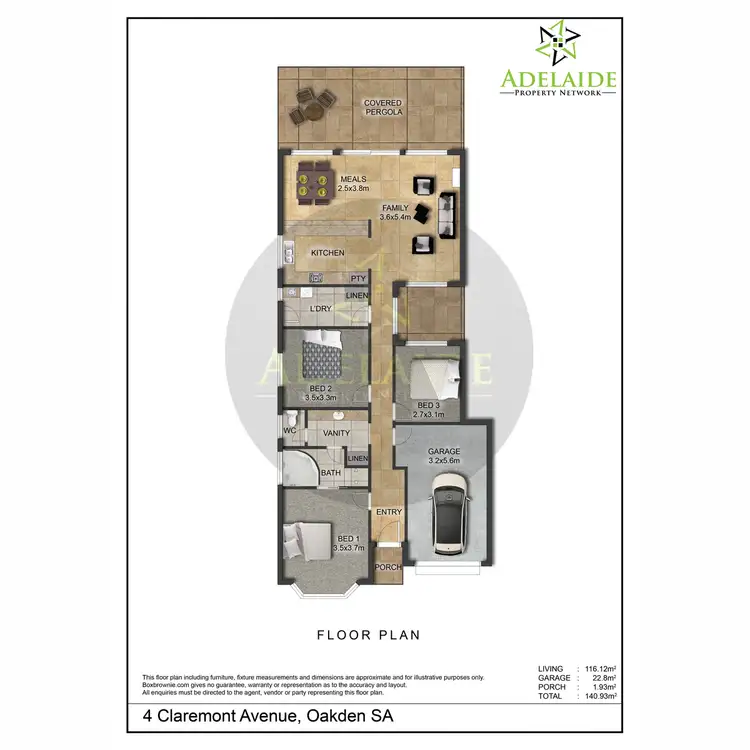
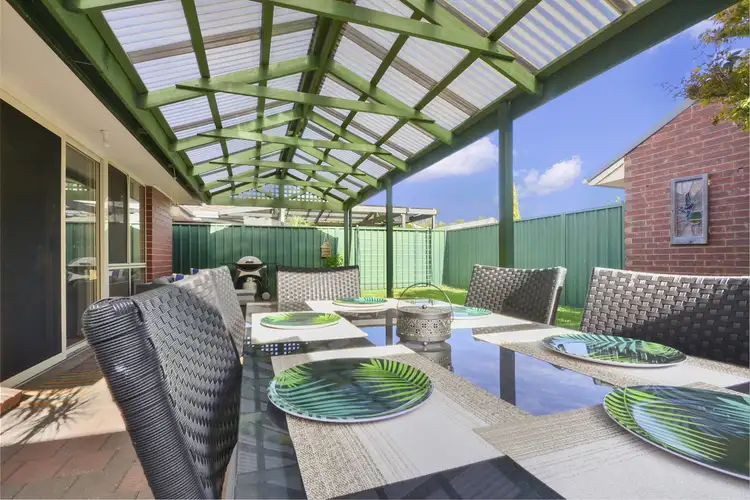
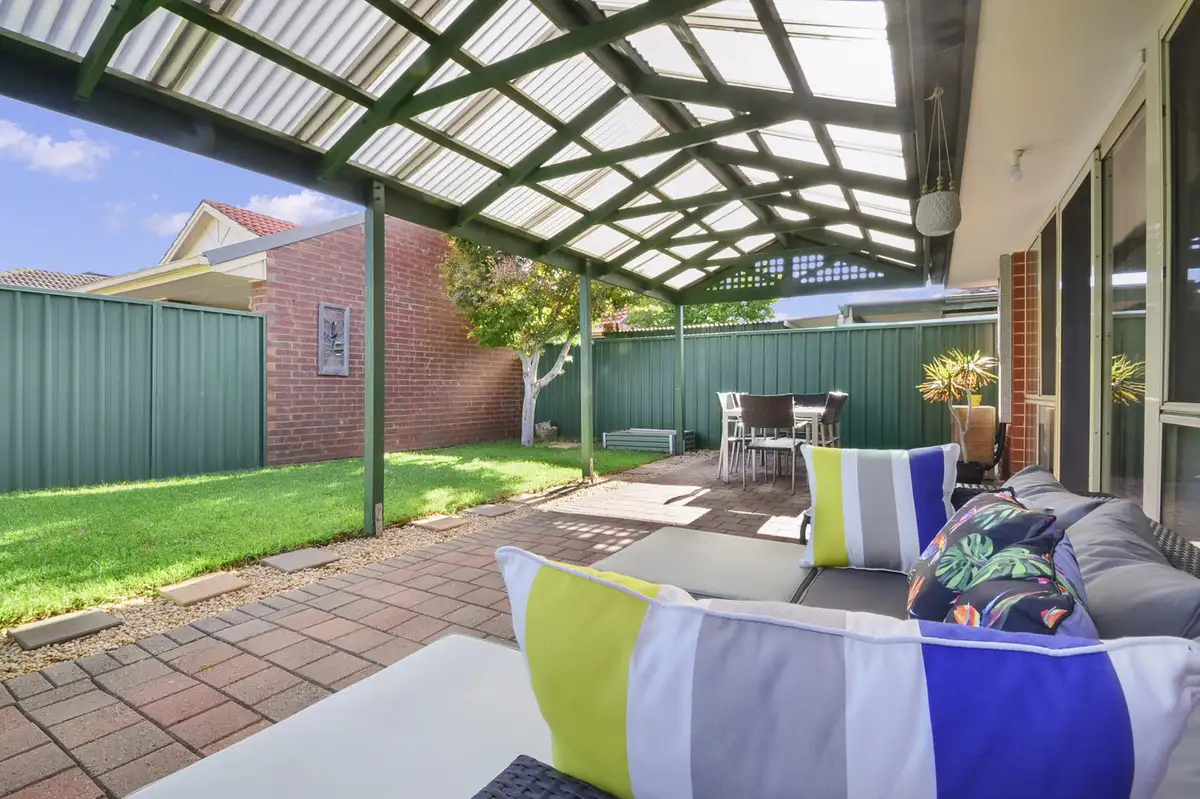


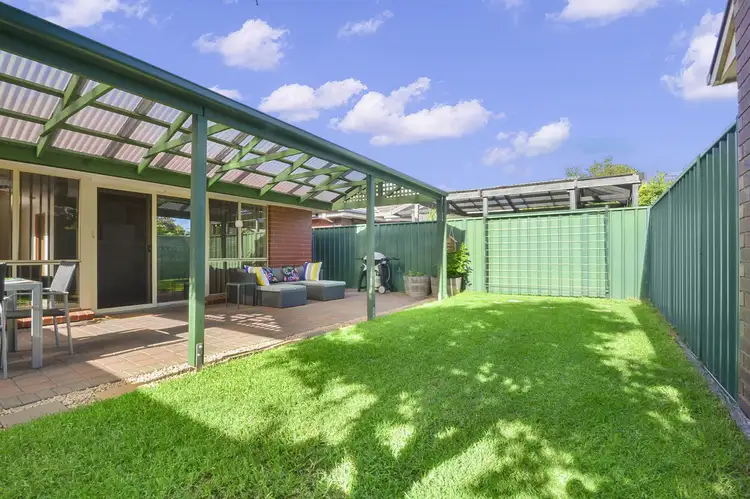
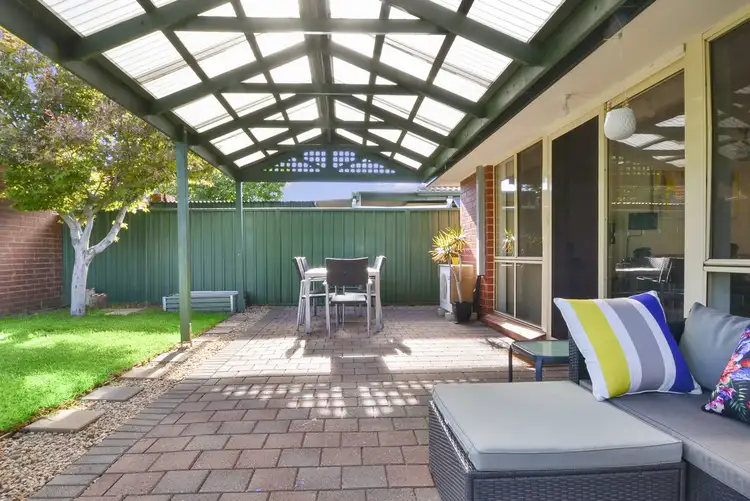
 View more
View more View more
View more View more
View more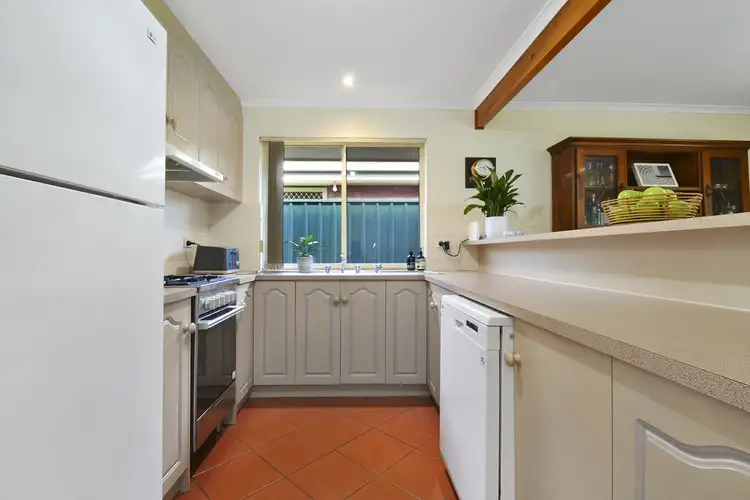 View more
View more
