Capturing that beautiful blend of solid yesteryear footings with a host of gleaming updates, 4 Clarence Drive delivers an idyllic modern contemporary base, picture-perfect for couples and growing families to catch cosy comfort in an instant, while seizing tremendous scope to elevate and expand further down the track.
Set on a leafy and sunbathed parcel of over 700sqm's with dual driveway access, this wonderfully wide block reveals a light-filled and warming interior of open-plan entertaining bliss. Helmed by the spacious and sparkling kitchen inviting all the room for helping hands and good conversation, enjoy whipping-up nightly deliciousness as you keep an eye on the kids playing inside or out, or hold company close as you wine and dine friends for fun-filled weekends.
Familiar functionality will meet expectations with ease as 3 bright and airy bedrooms nestle around the stylish family bathroom striking with floor-to-ceiling statement tiles, dual basins and matte black fixtures, while a practical laundry, ambient LED downlights and ducted AC throughout round-off a humble home that simply hits the mark.
Outside too offers more exciting options to relax and unwind or savour sunny get-togethers with a charming pitched pergola and brick paved alfresco overlooking a welcome mix of neat gardens, fruit trees and lush lawns for the kids to play or family pets to happily roam. With plenty of space to host all those memory-making parties and milestone birthdays, simply kick up the roller door to the second garage/carport and add more stellar all-weather options to the foray.
A glance across this scenic backyard where blue sky views and the gentle chatter of magical birdlife will have you imagining all sorts of future extension possibilities (STCC), planting your feet in this leafy pocket won't need much persuading. A leisure stroll to Athelstone Primary and the Max Amber Sportsfield to have a run or kick the footy, around the corner from the hugely popular Thorndon Park Reserve for all those social catch-ups with the kids, excellent access to the iconic Linear Park and a quick zip to the vibrant Newton Central & Target… don't let this remarkable lifestyle slip through your fingers!
Features you'll love:
- Charming modern contemporary property set on an enticing 709sqm (approx.), awash with stylish updates throughout and inviting exciting potential to further update, renovate and expand (subject to council conditions)
- Light-filled open-plan living, dining and kitchen combining for one lovely entertaining space
- Great bench top space, abundant cabinetry and cupboards, crisp white tile splashback and gleaming stainless appliances including dishwasher
- Generous master bedroom featuring wide windows, ceiling fan and BIRs
- 2 additional ample-sized bedrooms, one with ceiling fan and BIRs
- Superbly updated family bathroom featuring floor-to-ceiling tiling, heat lamps, dual basins and matte black fixtures
- Practical laundry, LED downlights, ducted AC and modest solar system with high feed-in tariff
- Lovely outdoor entertaining with pitched pergola
- Sunny backyard enjoying easy-care established greenery, lush lawns and handy garden shed for all your tools
- 2 separate carport/garages with more neat lawns and hedging out front
Location highlights:
- Close-knit and neighbourly pocket a short stroll to Athelstone Primary, Max Amber Sportsfield and the scenic Linear Park
- Zoned for Charles Campbell College R-12, or moments to Saint Ignatius' College
- Close to Paradise Interchange to zip the kids to TTP, as well as hassle-free city-bound commutes
- A quick 5-minutes to Newton Central & Target teeming with popular cafés, delicious specialty stores and all your shopping essentials
Specifications:
CT / 5790/2
Council / Campbelltown
Zoning / GN
Built / 1971
Land / 709m2 (approx)
Frontage / 21.95m
Council Rates / $1850.25pa
Emergency Services Levy / $155.80pa
SA Water / $181.65pq
Estimated rental assessment: $600 - $630 p/w (Written rental assessment can be provided upon request)
Nearby Schools / Athelstone School, Paradise P.S, Thorndon Park P.S, Charles Campbell College
Disclaimer: All information provided has been obtained from sources we believe to be accurate, however, we cannot guarantee the information is accurate and we accept no liability for any errors or omissions (including but not limited to a property's land size, floor plans and size, building age and condition). Interested parties should make their own enquiries and obtain their own legal and financial advice. Should this property be scheduled for auction, the Vendor's Statement may be inspected at any Harris Real Estate office for 3 consecutive business days immediately preceding the auction and at the auction for 30 minutes before it starts. RLA | 226409
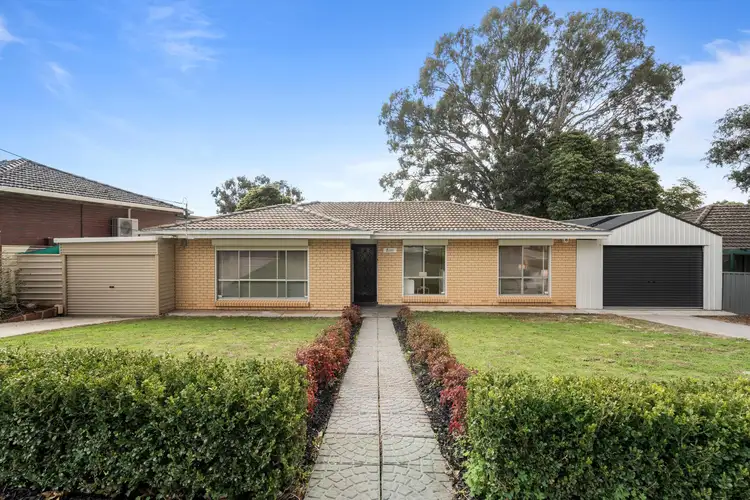
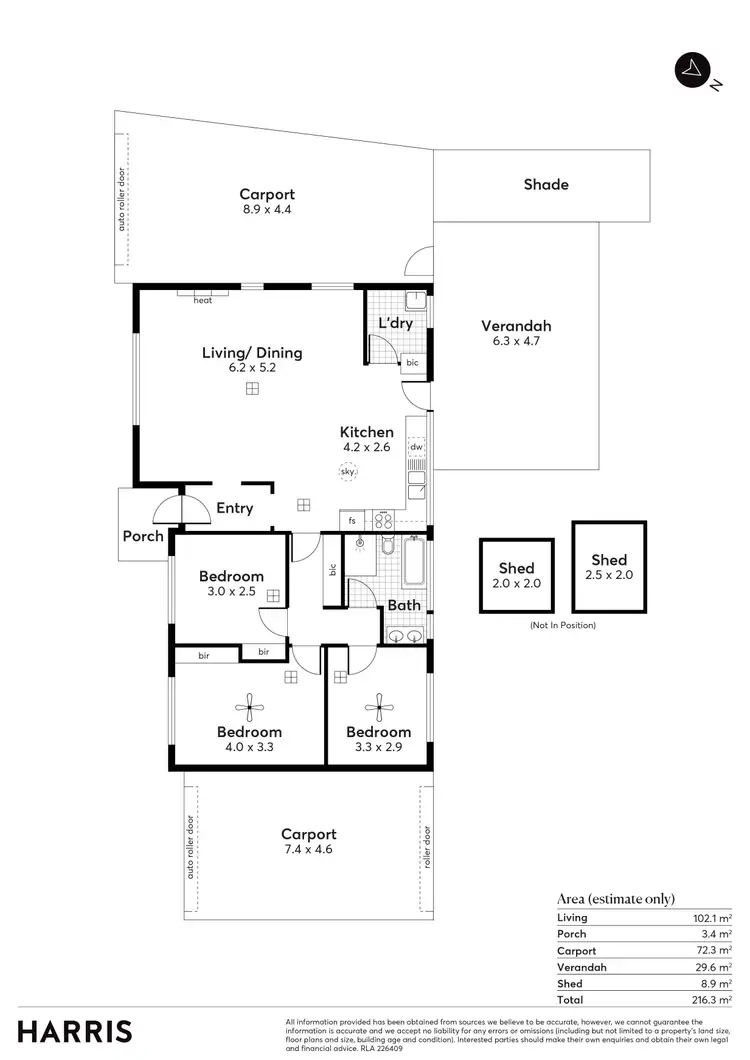
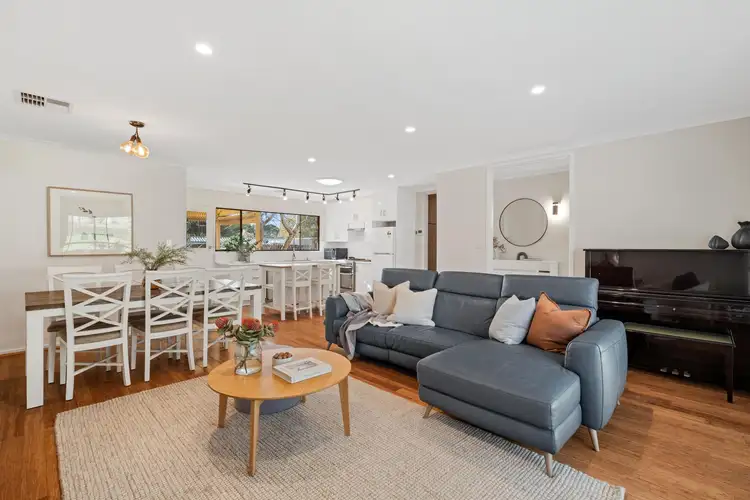
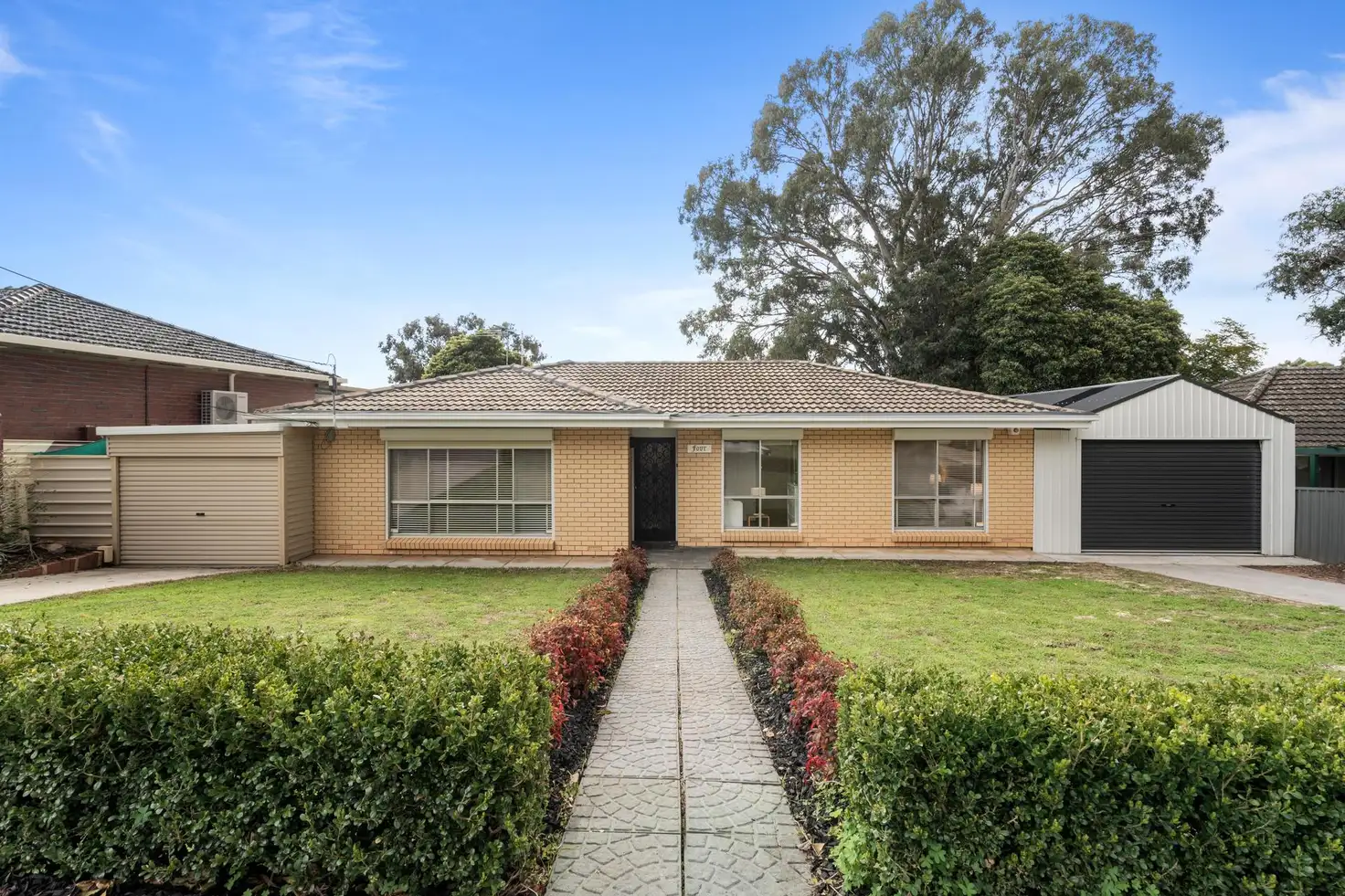


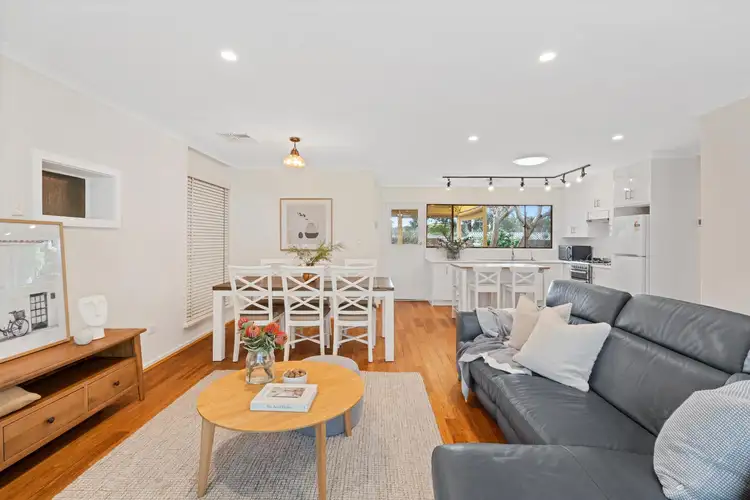

 View more
View more View more
View more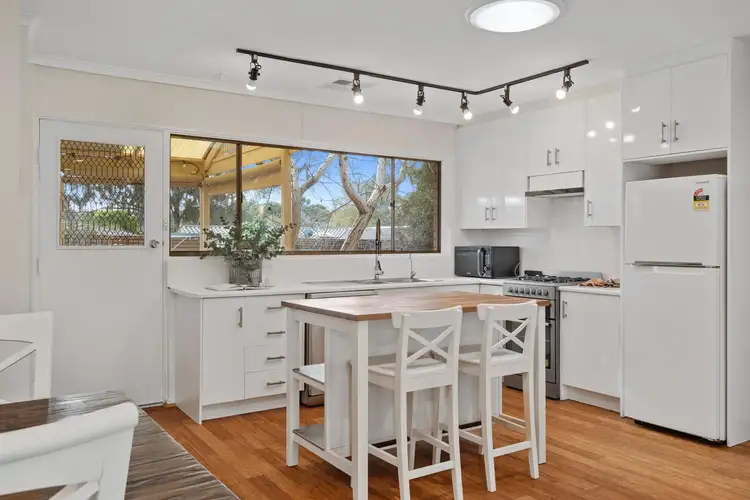 View more
View more View more
View more
