Some homes satisfy, but this one surprises with scale and impeccably crafted lifestyle staking a premier claim in St. Marks Estate lavishing space, style, and a central entertainer's courtyard in doses you didn't know you needed...
And when it all aligns in a 4-bedroom, C2008 custom designed family home, utilising every inch of its 1103sqm within an elite nook of no-through Woodside, it's revolutionary.
From approach it's elevated and impressive. Tiered gardens and private lawns create a reveal of instant sophistication.
Large format floor tiles, plush carpets to bedrooms and two fully-tiled, designer bathrooms. The luxe doesn't let up. Sever ties with your decorator and have fun filling this enormous family frame - formal living and dining, an open plan games zone, meals and family zones - it's all-taste perfect.
The latter incorporates indoors and out super-successfully in a way only surrounding Western Red Cedar stacker doors on three expansive sides can.
Doors that transition its entertainer's deck into a garden room, complete with auto roller blinds - a room you'll jointly appreciate for its high, and lush garden borders and soaring roofline above - forming more than magic to this seamless space.
Several paces away, the kitchen recedes into functional wall-art; its island bench, two-tone continuous gloss cabinetry and concealed fridge keeps you clueless to its capacity while closing the door on a cavernous walk-in pantry.
To a master offering a divine drift off; if you can find each other. Its floor span immense, en suite gleaming, and a walk-in robe to applaud. Three further bedrooms dot front and back sharing the three-way decadence of the family bathroom.
Savour the home, savour the suburb; walk everywhere including to main street amenity, cafes, or Woodside Primary.
There's nothing left to say, except "yes".
You'll love:
- 2008-built custom 4-bed family design
- Fully landscaped 1103sqm block
- Formal lounge/home theatre
- Cedar stacker doors & auto blinds to the entertainer's courtyard
- Designer kitchen with Miele dishwasher & 5-burner gas cooktop
- Regency slow combustion heater
- Split system A/C to casual living
- Ceiling fans & heat panels to all bedrooms
- 4th bed/study or nursery
- Laundry with sorting bench & access to utility area
- 4-car garage with built-in storage, auto panel lift door & rear roller door
- 2 x 5,000L rainwater tanks (not plumbed)
- Upsized style
Adcock Real Estate - RLA66526
Andrew Adcock 0418 816 874
Nikki Seppelt 0437 658 067
Jake Adcock 0432 988 464
*Whilst every endeavour has been made to verify the correct details in this marketing neither the agent, vendor or contracted illustrator take any responsibility for any omission, wrongful inclusion, misdescription or typographical error in this marketing material. Accordingly, all interested parties should make their own enquiries to verify the information provided.
The floor plan included in this marketing material is for illustration purposes only, all measurement are approximate and is intended as an artistic impression only. Any fixtures shown may not necessarily be included in the sale contract and it is essential that any queries are directed to the agent. Any information that is intended to be relied upon should be independently verified.
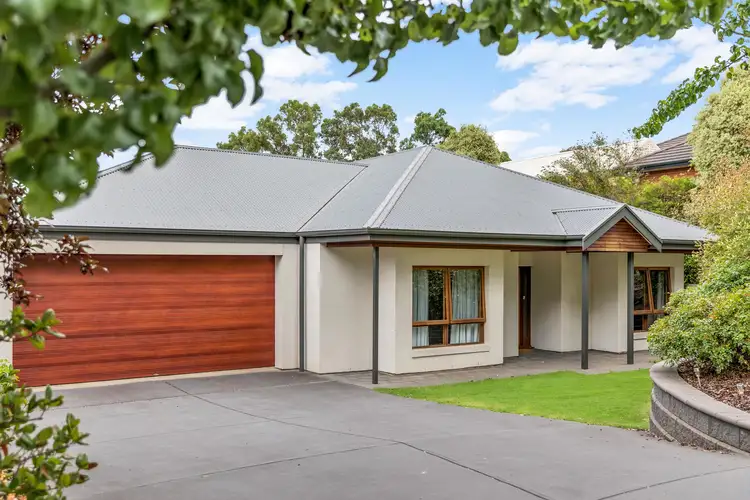
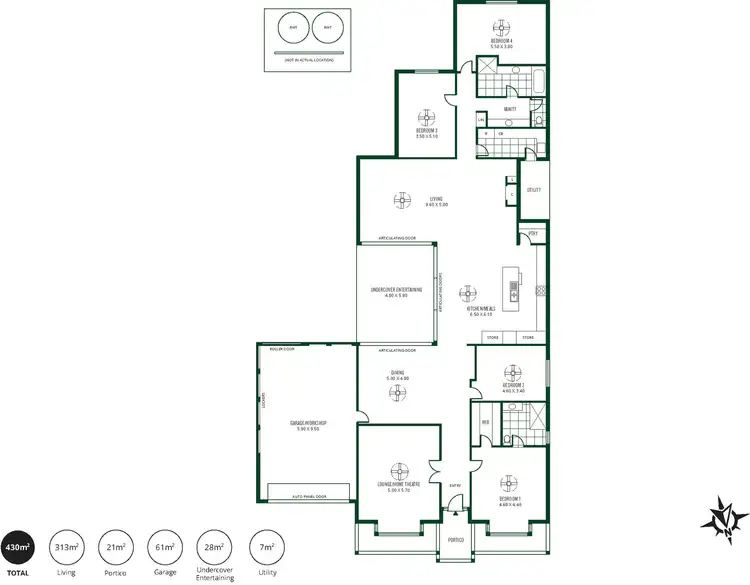
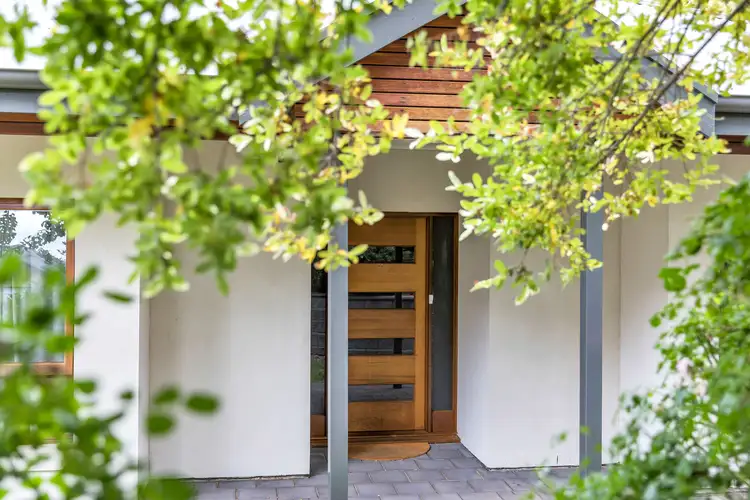
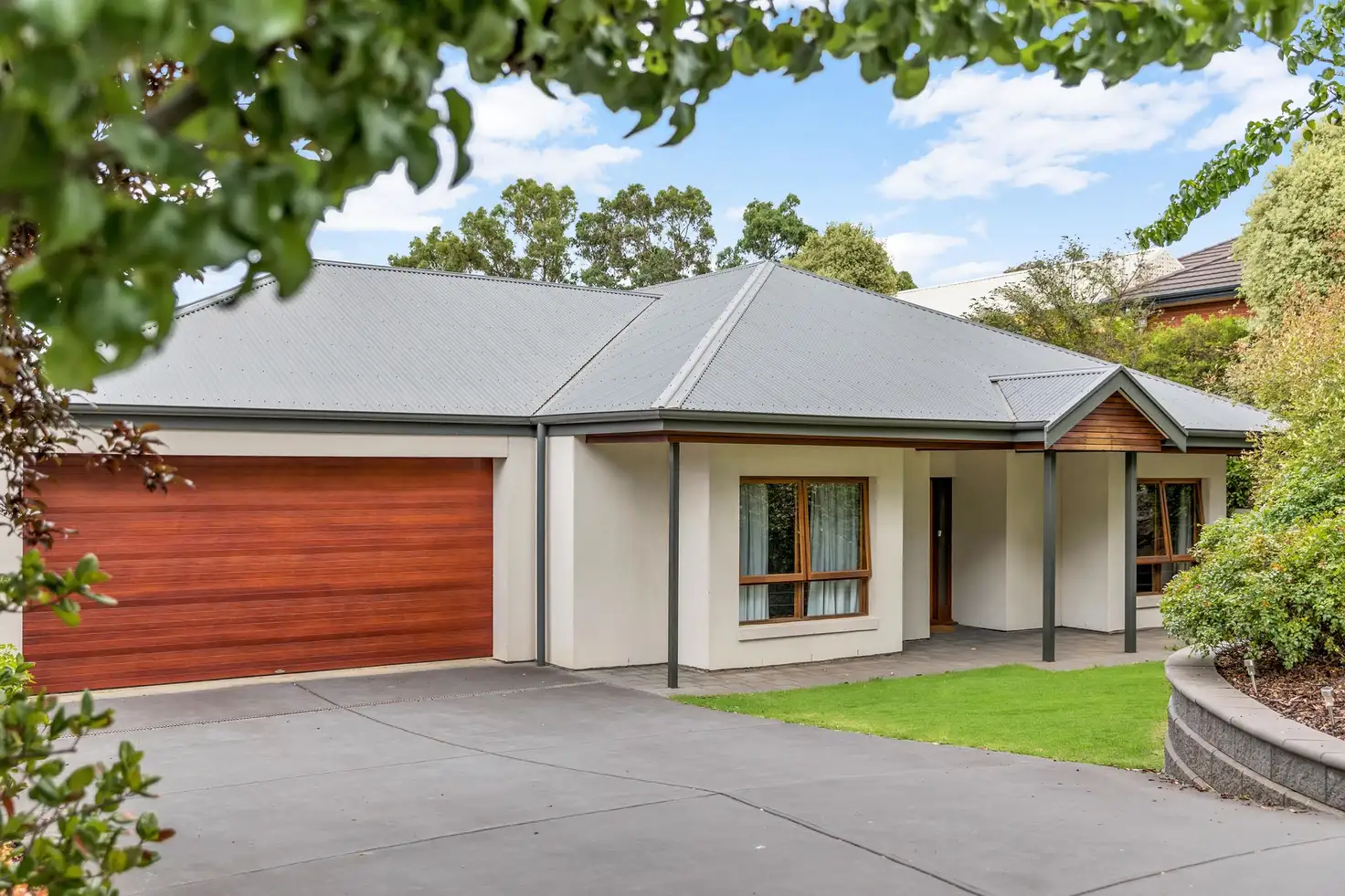


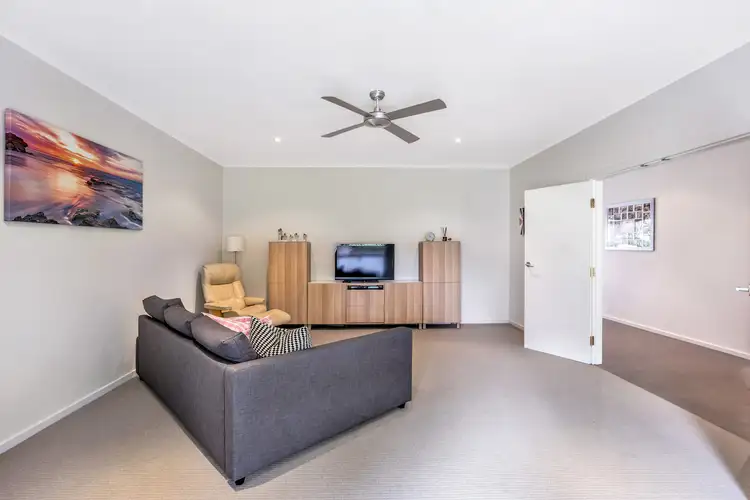
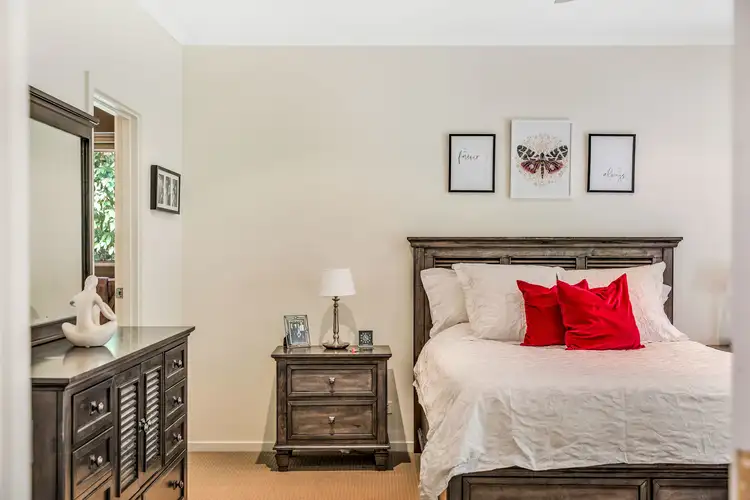
 View more
View more View more
View more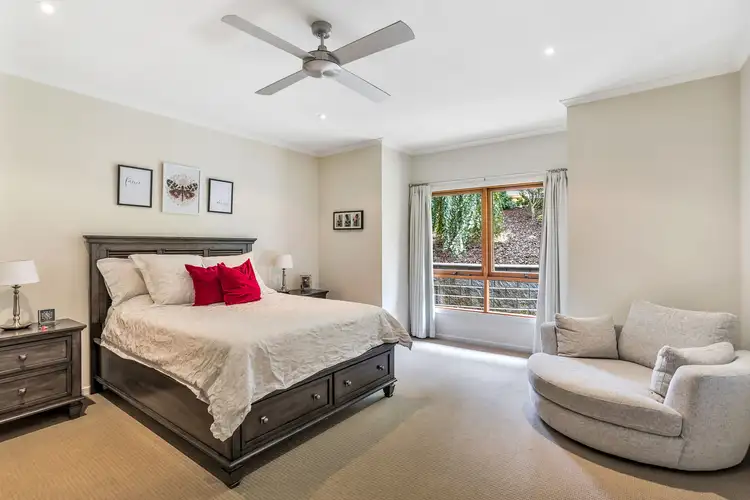 View more
View more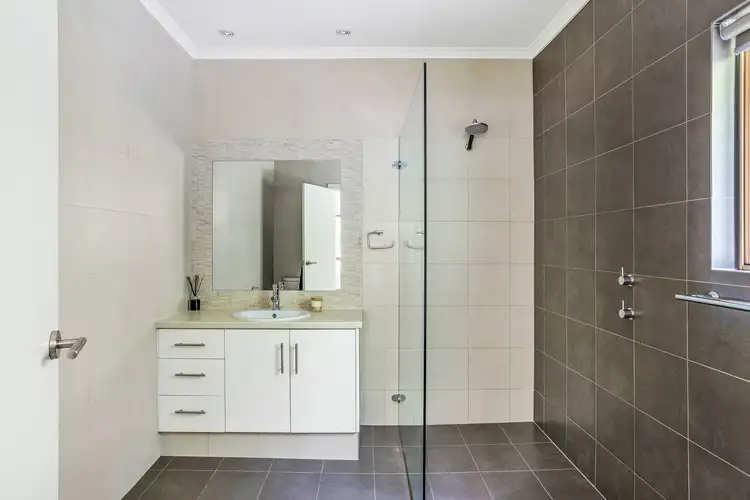 View more
View more
