Price Undisclosed
4 Bed • 2 Bath • 2 Car • 451m²
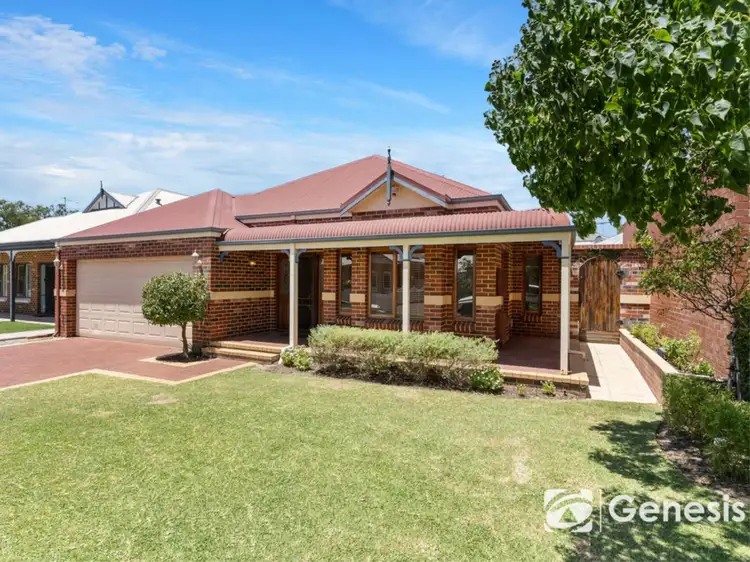
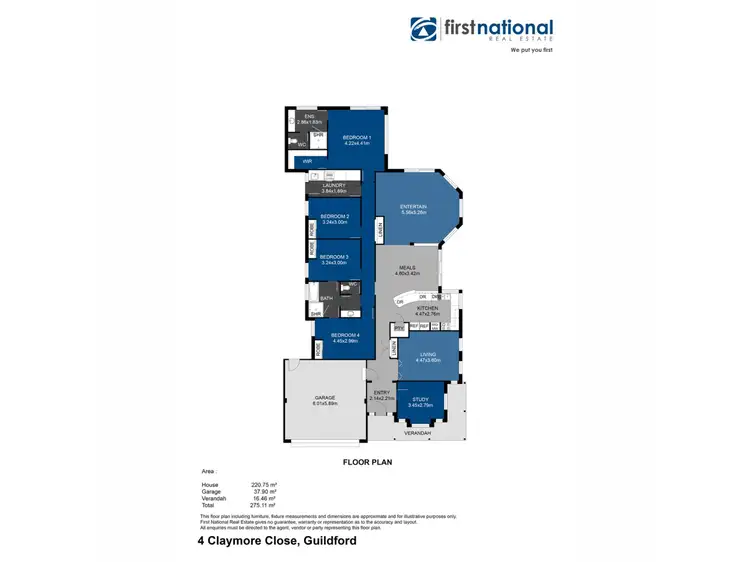
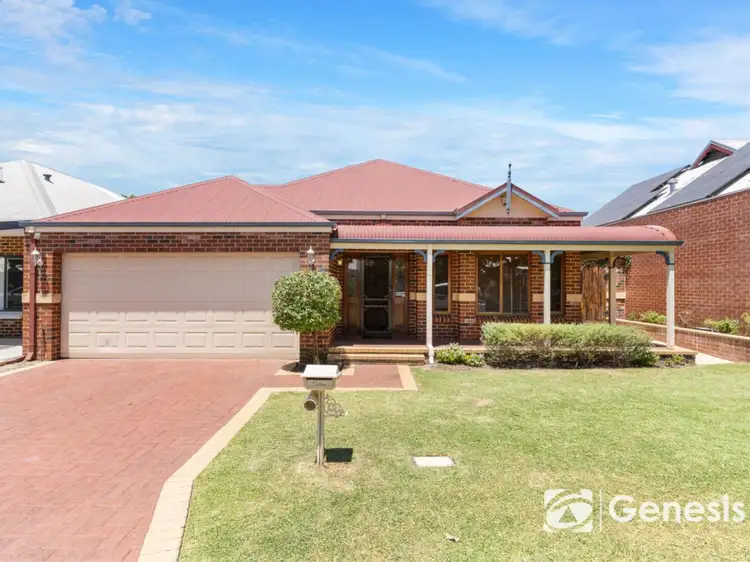
+24
Sold
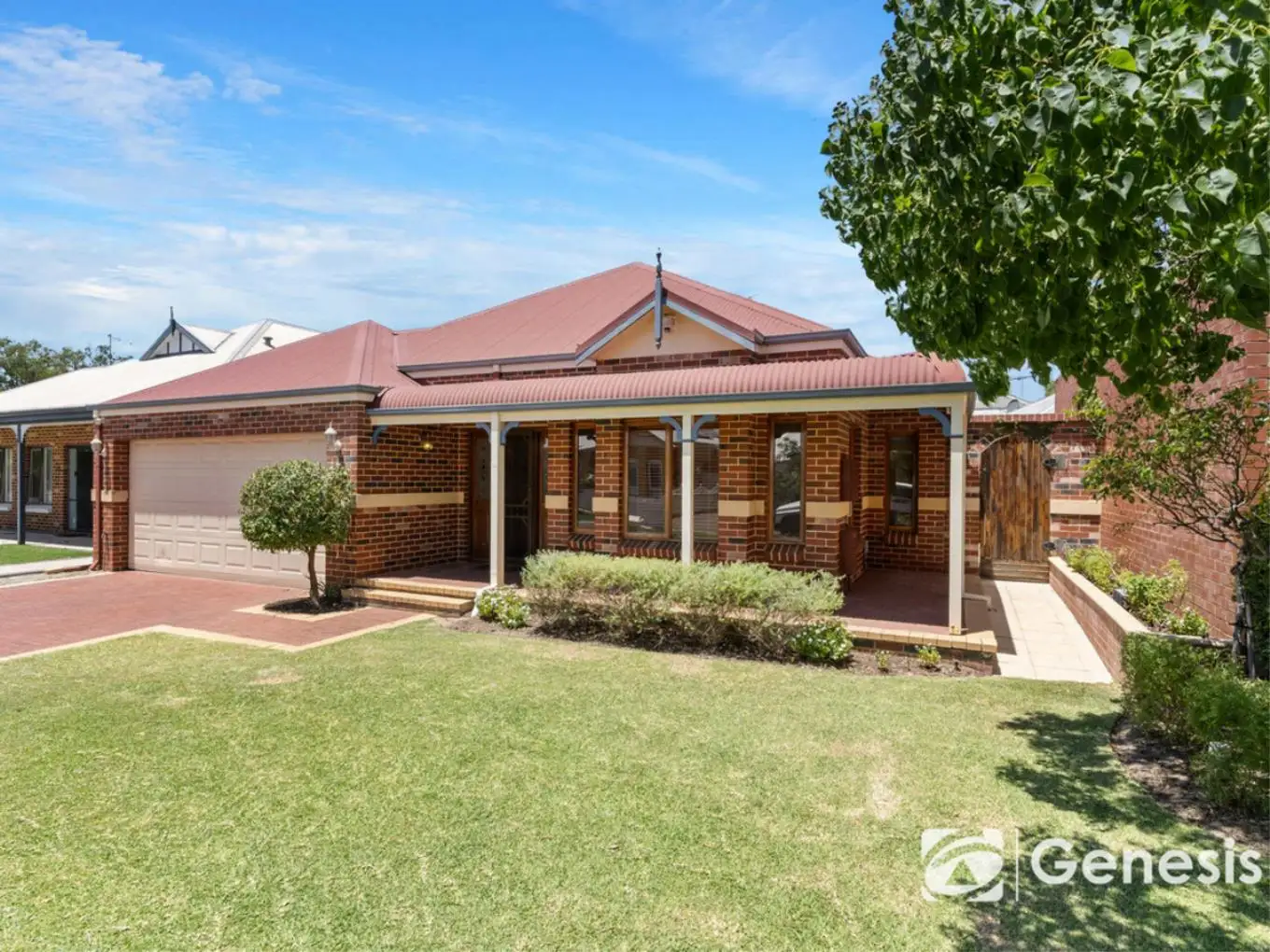


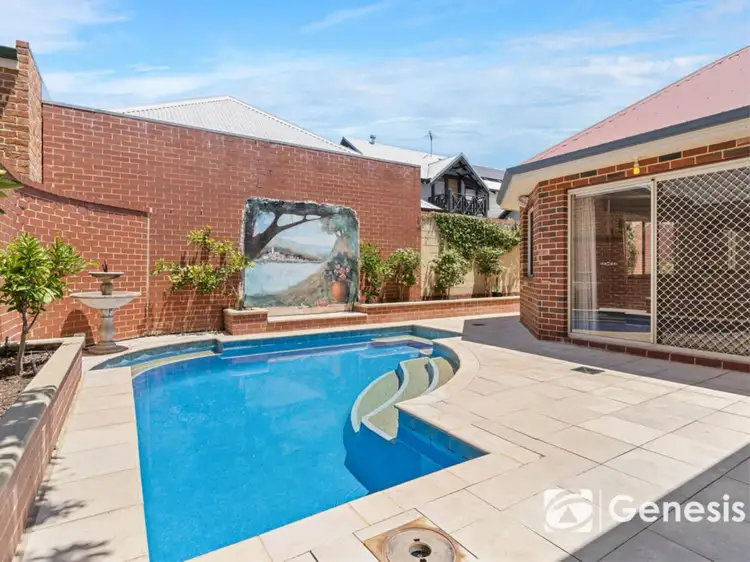
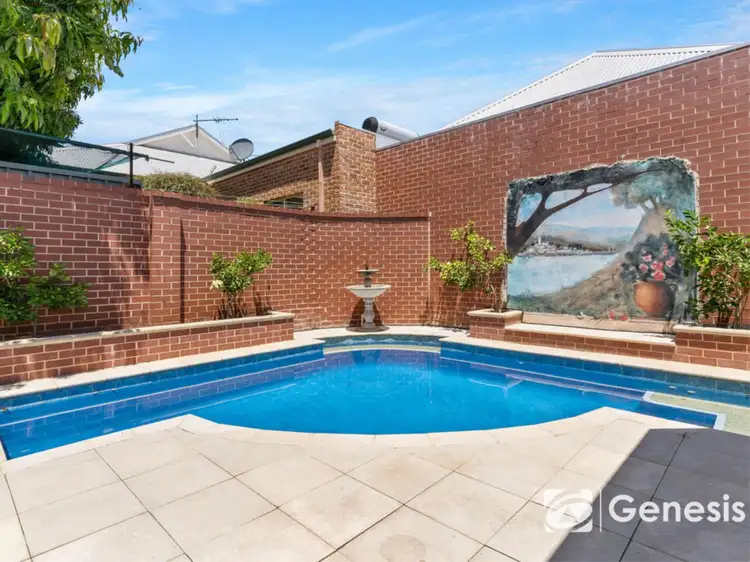
+22
Sold
4 Claymore Close, Guildford WA 6055
Copy address
Price Undisclosed
- 4Bed
- 2Bath
- 2 Car
- 451m²
House Sold on Tue 15 Feb, 2022
What's around Claymore Close
House description
“A GUILDFORD GEM”
Property features
Other features
poolinground, StudyBuilding details
Area: 220m²
Land details
Area: 451m²
Interactive media & resources
What's around Claymore Close
 View more
View more View more
View more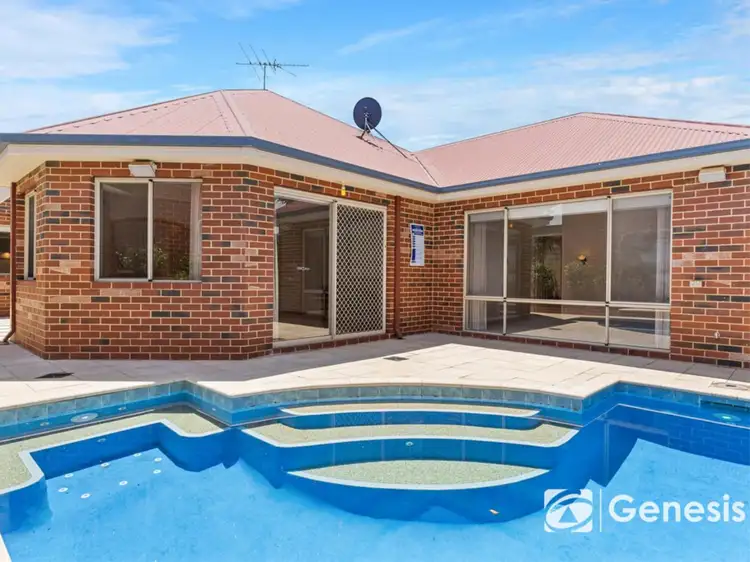 View more
View more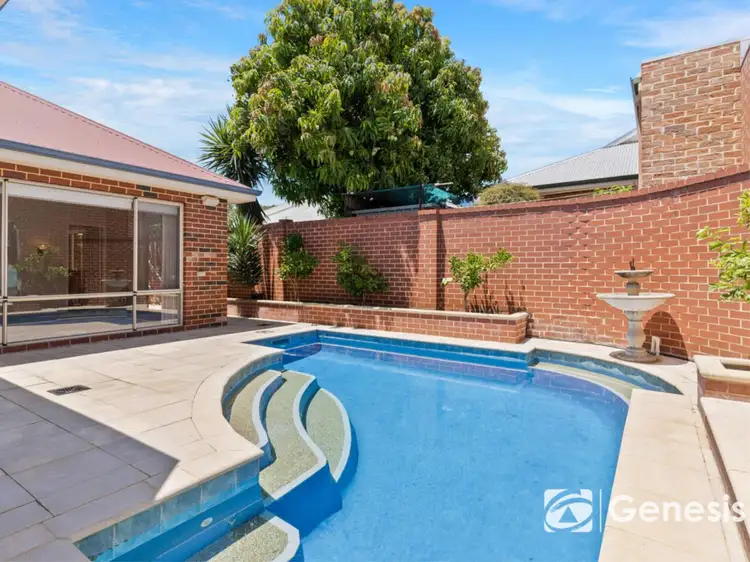 View more
View moreContact the real estate agent
Nearby schools in and around Guildford, WA
Top reviews by locals of Guildford, WA 6055
Discover what it's like to live in Guildford before you inspect or move.
Discussions in Guildford, WA
Wondering what the latest hot topics are in Guildford, Western Australia?
Similar Houses for sale in Guildford, WA 6055
Properties for sale in nearby suburbs
Report Listing

