$552,000
3 Bed • 1 Bath • 1 Car • 709m²
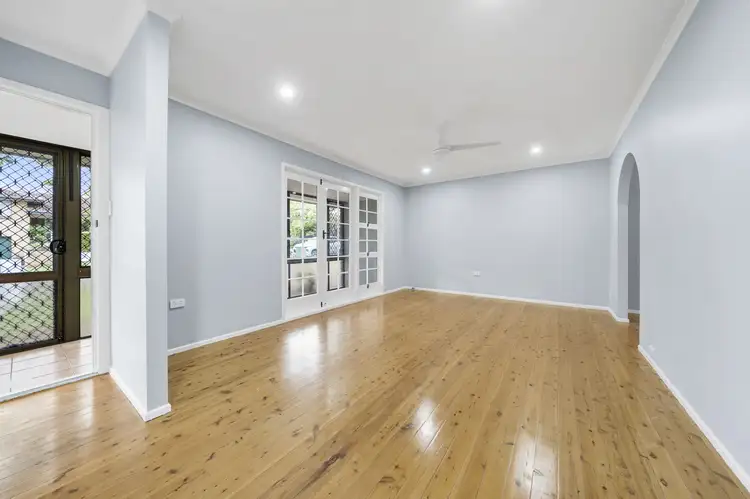
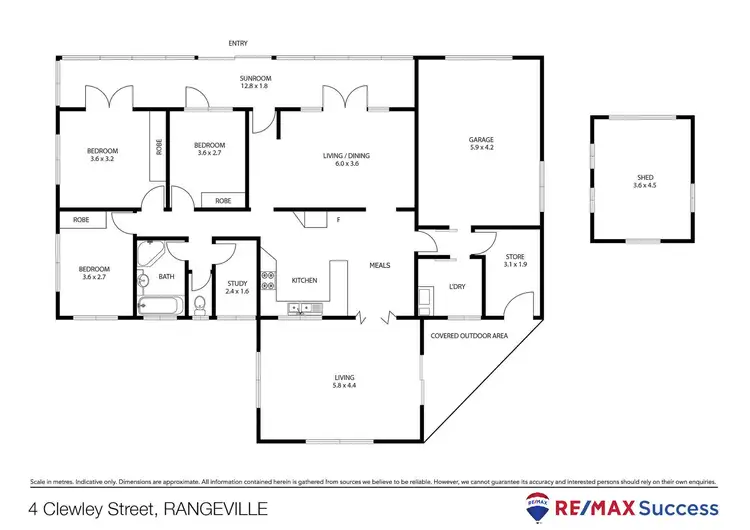
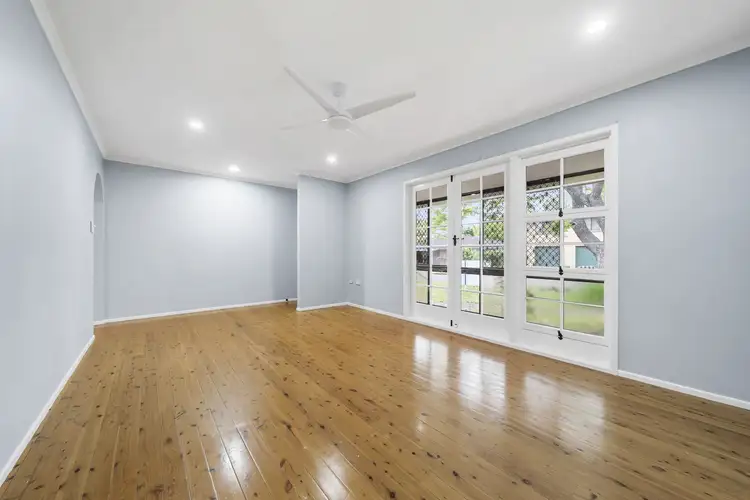
+21
Sold



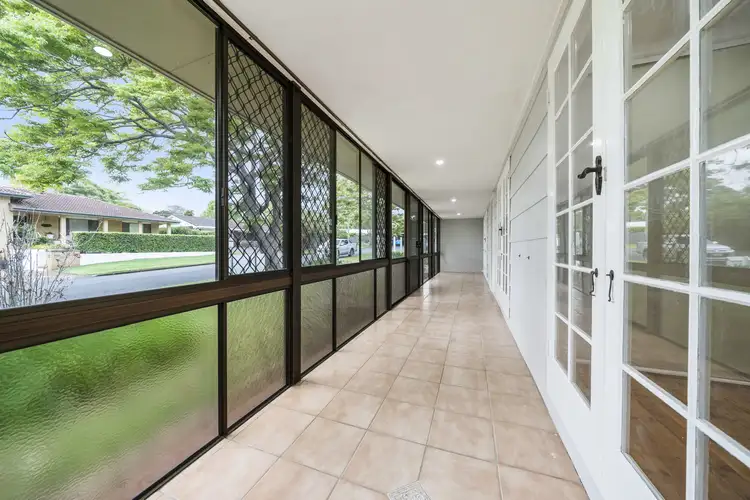
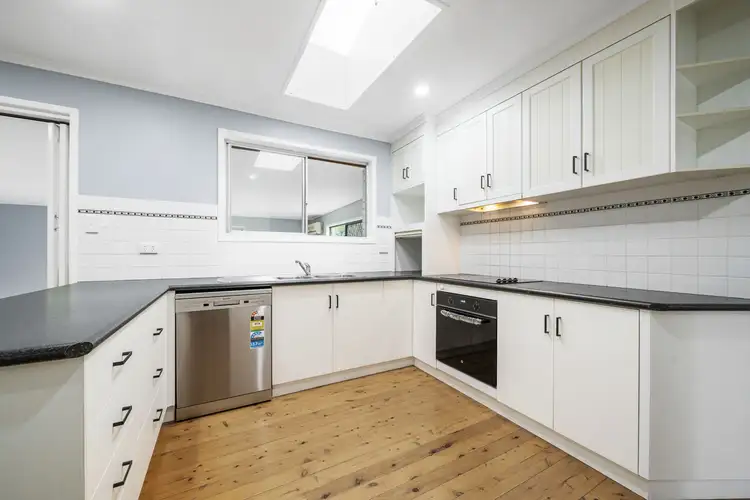
+19
Sold
4 Clewley Crescent, Rangeville QLD 4350
Copy address
$552,000
- 3Bed
- 1Bath
- 1 Car
- 709m²
House Sold on Tue 13 Dec, 2022
What's around Clewley Crescent
House description
“NEW Bathroom, NEW Paint Inside And NEW Toilet Here In TOP Toowoomba Suburb.”
Property features
Land details
Area: 709m²
Frontage: 21.4m²
Property video
Can't inspect the property in person? See what's inside in the video tour.
Interactive media & resources
What's around Clewley Crescent
 View more
View more View more
View more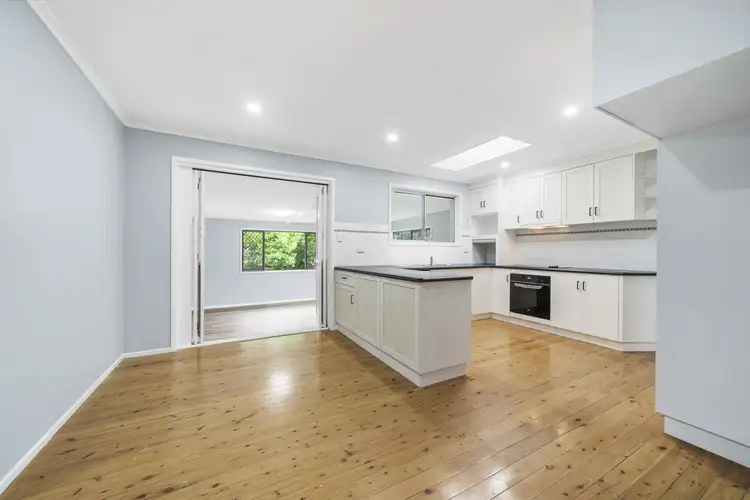 View more
View more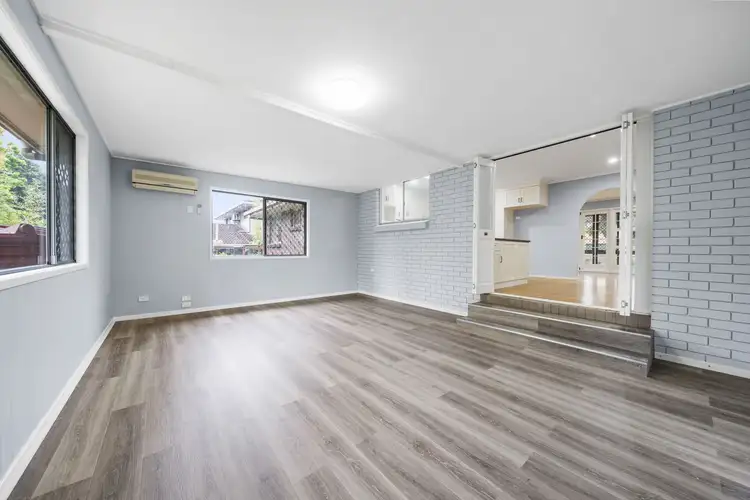 View more
View moreContact the real estate agent

Jacqui Walker
RE/MAX Success Toowoomba
0Not yet rated
Send an enquiry
This property has been sold
But you can still contact the agent4 Clewley Crescent, Rangeville QLD 4350
Nearby schools in and around Rangeville, QLD
Top reviews by locals of Rangeville, QLD 4350
Discover what it's like to live in Rangeville before you inspect or move.
Discussions in Rangeville, QLD
Wondering what the latest hot topics are in Rangeville, Queensland?
Similar Houses for sale in Rangeville, QLD 4350
Properties for sale in nearby suburbs
Report Listing
