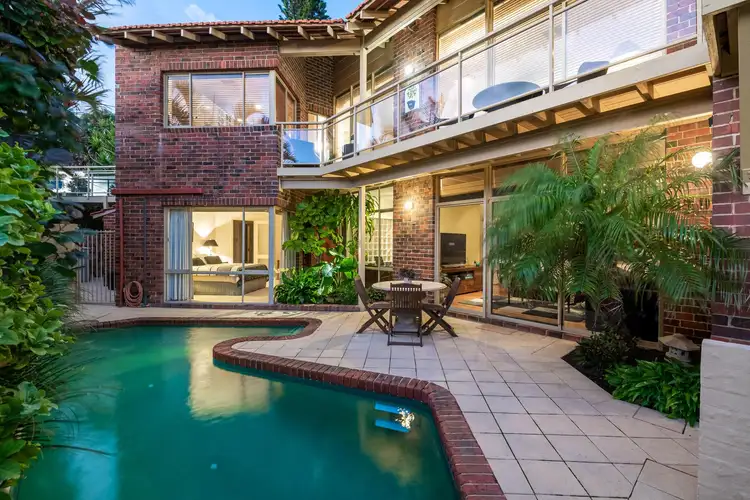Nestled just two houses back from the beach and benefitting from expansive ocean views that include Rottnest Island and magical evening sunsets in the distance, this unique 4 bedroom 2 bathroom, plus study, tri-level residence is a fantastic family entertainer.
On the main level, the double-door entrance is neighboured by a splendid and protected pergola courtyard with a gas bayonet for barbecues. Sit and relax, before stepping inside where you will find a light and bright study with a delightful vista out to the shimmering below-ground swimming pool. Also on this floor is a family room with access out to the poolside courtyard.
A large bar and a massive hidden cellar which has a 1000-bottle capacity.
A spacious master-bedroom suite with a view of the resort-style pool, split-system air-conditioning, additional storage and a fully-tiled ensuite bathroom - walk-in wardrobe, shower, bubbling corner spa, granite vanity, separate fully-tiled toilet and all. Gorgeous double French doors reveal a versatile fourth bedroom.
On the lower level there are another two bedrooms - the second bedroom with a fan, built-in robes and access out to the backyard with a tranquil dome patio and an outdoor spa for good measure. The queen-sized third bedroom has a ceiling fan and double built-in robes of its own, whilst the renovated main family bathroom is light, bright and comprises of a shower, toilet and vanity.
The top floor is where all of the action is, with a decked footbridge providing a second front access into the house, leading into the kitchen and casual-meals area with pantry storage, sparkling granite bench tops and splashbacks, double sinks, an integrated dishwasher, a stainless-steel Smeg range hood, a Blanco gas cooktop, Blanco double ovens and an integrated Panasonic microwave. An adjacent dining room precedes the lounge room (with its own gas fireplace) and opens out on to one of two balcony decks - enjoying a mesmerising ocean view. Double French doors extend living and entertaining into an enclosed conservatory/sunroom with a series of bi-fold doors that access a second wraparound balcony deck with views down the coast to both Scarborough and Fremantle.
The rear laneway not only provides you with vehicle access into the double lock-up garage, but also allows you to park your boat, caravan or trailer in the extra parking bays next to the driveway. There are also exotic fruit trees in the garden, backyard lawn that the kids and pets will absolutely love and a big palm tree to help complete this relaxing oasis.
A short walk to quality coastal cafes and restaurants, close proximity to the marina itself, as well as Sorrento Primary School and Sacred Heart College. What a wonderful place to live!
Other features include, but are not limited to:
- Plenty of natural light throughout
- Laundry with a separate toilet and poolside access
- Multiple storage cupboards
- Ducted/zoned reverse-cycle a/c to the top floor
- Alarm system with a panic button in the master suite
- Ducted-vacuum system
- Gas storage hot-water system
- Shared bore reticulation
- Remote-controlled double garage with a mezzanine storage area and internal shopper's entry
- 711sqm block with ample driveway parking space and a side-access gate
- Subdivision potential with rear laneway access
- 150 metres to ocean's edge








 View more
View more View more
View more View more
View more View more
View more
