#soldbysally #soldbyash $1,390,000
It's been a time of change. The way we go about the day to day, interact with our colleagues and friends and even our parenting rituals have been turned upside down. The good news is change inspires us to do things differently and to re evaluate what is important.
Spending more time at home has enabled us to reconnect with our homes and family. Time to plant vegetables, spend time in the garden, take walks around the neighbourhood and do some home cooking have been the silver lining of COVID 19.
When we talk about what is fundamental in a home we consider the necessary design elements that are of central importance for our personal experience of living. The way the kitchen connects with the family areas, the break out spaces for flexible living, beautiful interiors, light and a design that allows you to work from home are fundamental for us all.
The good news is, the fundamental design elements of the clouston.home gives thoughtful consideration to how our family structures, technology and patterns of work and living are shifting. A premium offering, spacious and beautiful, the clouston.home will keep you comfortable, healthy and happy, your state of wellbeing is paramount.
When social interaction and the search for a sense of well being is hardwired into us all. Our desire for communal interaction needs to be balanced with the choice for personal space. The central open living areas with 2.7 metre ceilings, light filled spaces and connectedness to outdoor entertaining areas influences positive social interactions for families; whilst the separate childrens bedroom wing, segregated master suite plus multiple formal and informal living spaces provide choice for individual retreat.
The premium position on a quite loop street in Wright, just a stone's throw from Stromlo, supports healthy lifestyles, walking to school, riding to work, and being part of a local community.
The clouston.home is a good news story ready, the perfect place to stay at home.
features.
.premium 230m2 beautifully appointed family home
.energy efficient design with northerly aspect
.perfectly positioned on 560m2 low-maintenance block in a quiet loop street
.spacious kitchen with stone benchtops, 5 burner gas cooktop, walk through pantry, liebherr biofresh side by side combination fridge/freezer, Falcon Classic 110cm induction oven and rangehood, Bosch dishwasher
.feature kitchen window looking onto a garden wall
.multiple separate living areas
.striking 1600mm real flame gas fireplace in formal living
.adaptable bedroom 5/ media room
.all bedrooms with built-in robes
.bathroom and ensuite with underfloor heating and grohe tapware
.master bedroom with walk through robe and spacious, stylish ensuite
.upper level master suite/ parents retreat/ study
.large laundry with extra storage
.NBN connected, 3 data points in the house
.gorgeous, easy care landscaped gardens with garden shed
.stunning covered outdoor entertaining space featuring spa and woodfire pizza oven
.natural gas connection for BBQ
.double garage with internal access and studio space
.walking distance to bus stop, parks and playgrounds, Charles Weston School, Mount Stromlo bushwalks and mountain bike park
EER: 4.5
Living size: 230m2
Land size: 540m2
Land rates: $3,701
Land value: $460,000
Built: 2012
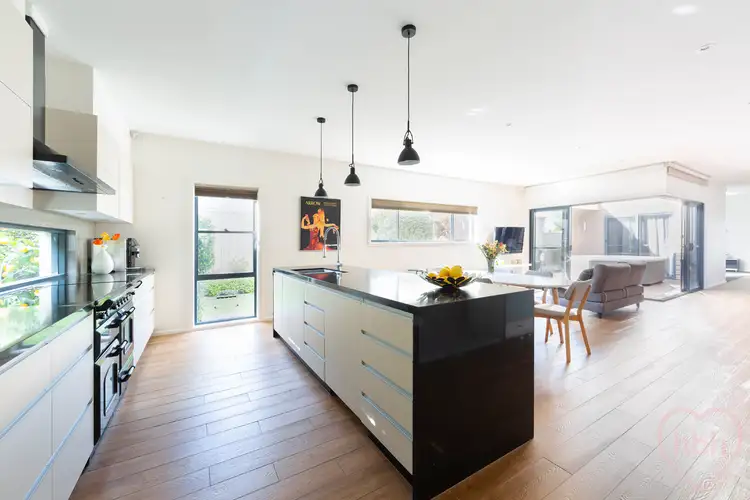
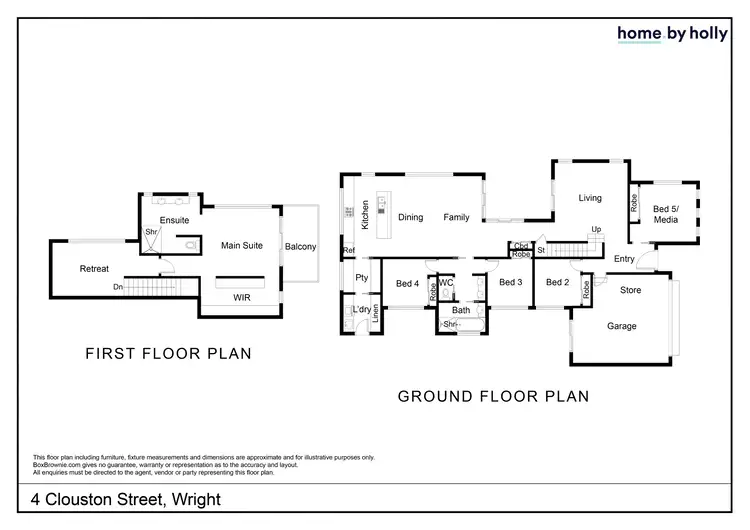

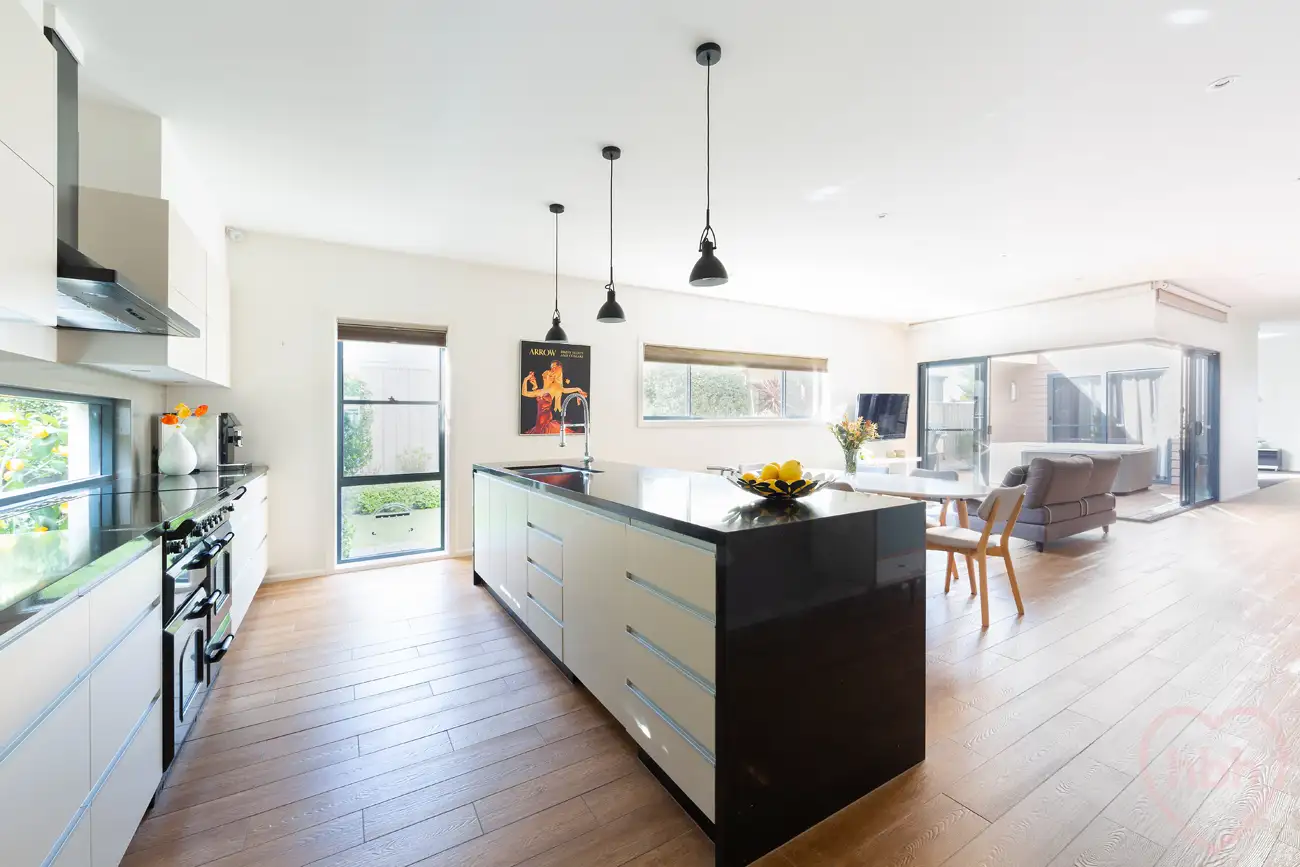




 View more
View more View more
View more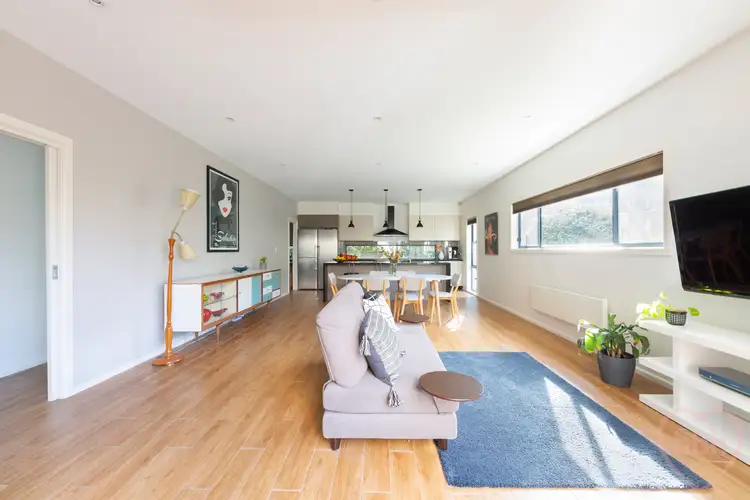 View more
View more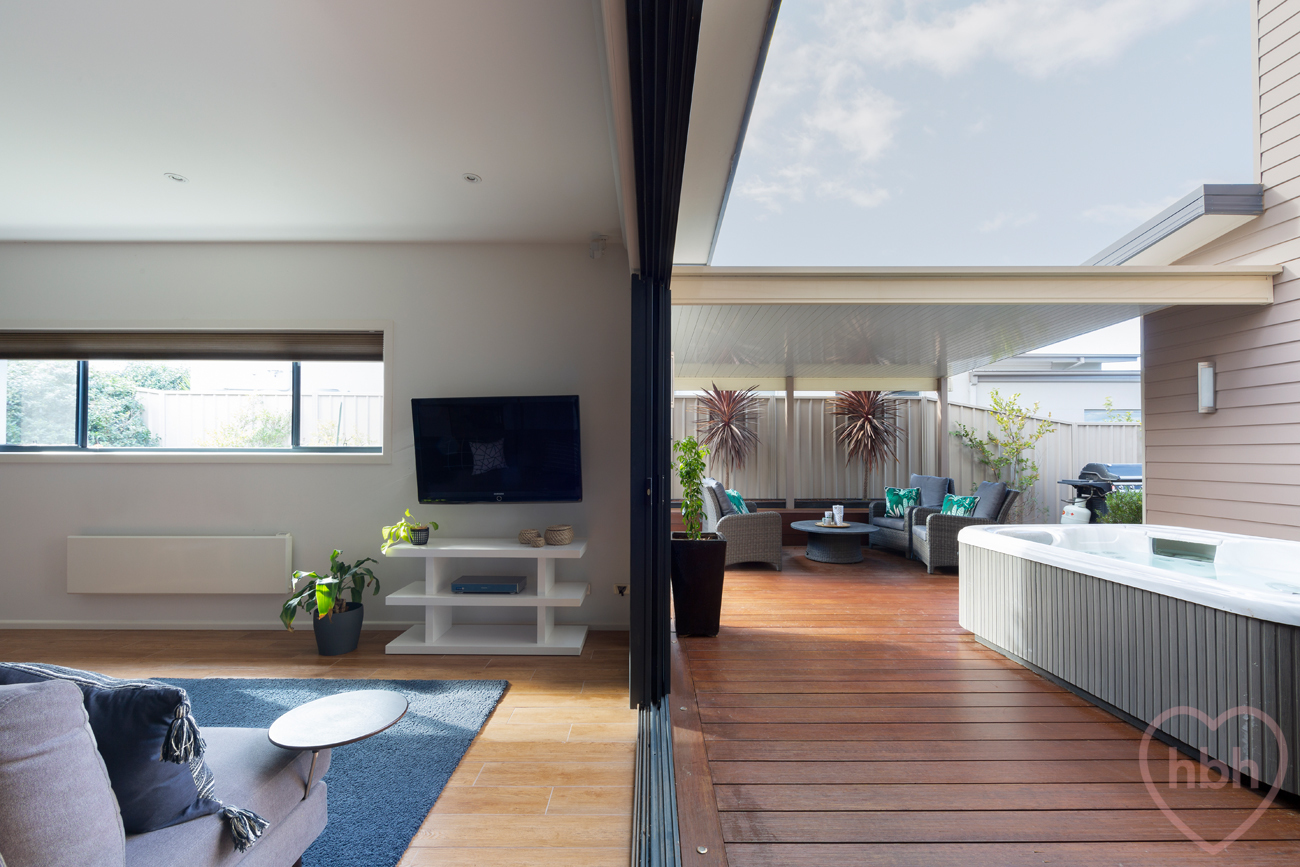 View more
View more
