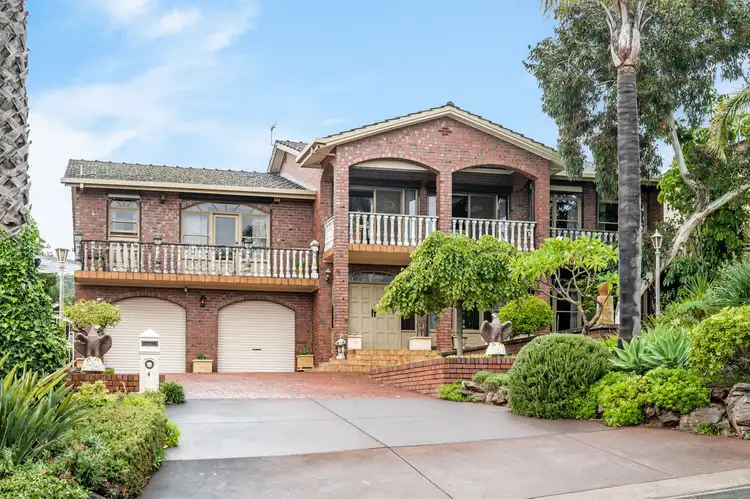Perched at the beginning of one of the most well-known streets in this coveted upper-east locale sits this sprawling property split over two spacious levels of superb family-friendly functionality. A gentle ode to yesteryear elegance, this home retains immaculate originality offering two exciting paths forward - a passion project for those thrilled with the thought of renovating and updating, bringing this beautiful abode into welcome modern standards, or reimaging the address from the ground up and transforming this 912sqm2 parcel of land into a stunning suburban masterpiece (STCC).
As it stands, enjoy an elevated main floor where a meandering footprint sees charming open-plan living and dining capturing beautiful skyline views across a scenic balcony, spacious timber-clad kitchen with gleaming stainless appliances for effortless family cooking, and a generous 4-bedroom layout including decadent master with walk-in robe, private ensuite and balcony for the perfect way to start each day.
A self-contained ground level sees a full second kitchen and large dining area, single bedroom, bathroom, dry cellar and multiple workshop/storage spaces that immediately offer exceptional leasing options where securing this prized property is a must while also giving you all the time you need to navigate the inspiring redesign and rebuild potential here.
Wonderfully located arm's reach to popular schools, cooee to scenic walking trails, not to mention Penfolds Magill Estate for fine-dining weekends, while a variety of vibrant shopping precincts are dotted throughout the area on your way to the iconic Parade Norwood for all the café, restaurant, boutique shopping and entertaining you'll ever need sits just 8-minutes from your front door.
KEY FEATURES
• Hugely spacious original property spilling over two levels of excellent size, space and functionality
• Charming upper living and dining area with balcony offering stunning views over Adelaide
• Central and spacious kitchen with great bench top space, abundant cabinetry and stainless appliances including in-wall oven and dishwasher
• Beautiful all-weather outdoor entertaining overlooking lush, neat gardens and sunbathed lawn
• Generous master bedroom with private balcony, WIR and ensuite
• 3 large double bedrooms, two with BIRs
• Main dual-vanity bathroom with spa and adjoining WC
• Ground floor second kitchen and dining/living area and single bedroom - perfect for teenagers' retreat or multi-generational living
• Huge double garage with space for a gym, multiple workshop/storage areas as well as dry cellar
• Ducted AC throughout upper level for year-round comfort
• Incredible renovation and rebuild potential with an astonishing 912sqm2 (approx.) on offer to transform (subject to council conditions)
LOCATION
• Only 1.2km to both Magill Primary and Norwood International for hassle-free morning commutes
• Close to Penfold Park as well as leafy walking trails for easy outdoor adventure
• A stone's throw to Magill Estate, Wattle Park Bakery and popular local cafés
• Less than 10-minutes to the vibrant Parade Norwood for all your shopping, restaurant and entertainment needs
Auction Pricing - In a campaign of this nature, our clients have opted to not state a price guide to the public. To assist you, please reach out to receive the latest sales data or attend our next inspection where this will be readily available. During this campaign, we are unable to supply a guide or influence the market in terms of price.
Vendors Statement: The vendor's statement may be inspected at our office for 3 consecutive business days immediately preceding the auction; and at the auction for 30 minutes before it starts.
Norwood RLA 278530
Disclaimer: As much as we aimed to have all details represented within this advertisement be true and correct, it is the buyer/ purchaser's responsibility to complete the correct due diligence while viewing and purchasing the property throughout the active campaign.
Ray White Norwood are taking preventive measures for the health and safety of its clients and buyers entering any one of our properties. Please note that social distancing will be required at this open inspection.
Property Details:
Council | City of Burnside
Zone | HN - Hills Neighbourhood
Land | 912sqm(Approx.)
House | 512sqm(Approx.)
Built | 1980
Council Rates | $2,518.40pa
Water | $302.15 pq
ESL | $680pa








 View more
View more View more
View more View more
View more View more
View more
