Travis Denham and Chanelle Zadey are honored to present to the market 4 Conaghty Court, Woodcroft.
Situated on a generous 2.52 acres block, this property truly has it all, with amazing outdoor entertainment spaces, a tennis court, pool, granny flat and rumpus room what more could you possibly wish for. The main residence offers an incredibly spacious and functional floorplan inclusive of two living spaces, three quality bedrooms, and a highly functional and commodious kitchen. In the highly sought-after suburb of Woodcroft, you are surrounded by local amenities such as shops and schools. This property truly is incredibly special and caters perfectly to your dream lifestyle.
From the main entrance, we are greeted by abundance of sunshine, flooding the home with beautiful natural light as a courtesy of the large picture windows in each room. To the left we will find the open plan living and meals space, with the kitchen just nearby this serves as the perfect spot to enjoy a lovely homecooked meal with family. The stunning timber flooring is complimented by the slow combustion heater within this space creating a warm ambiance throughout the home.
The kitchen boasts contemporary designs with an abundance of white cabinetry, complimented by grey laminate benchtops and splash backs. Quality appliances include a gas cooktop with rangehood, oven and dishwasher as well as ample space for your fridge and microwave. The cooking enthusiast will simply adore the layout of this kitchen, with ample bench space for food preparation, complete with plenty of cupboard, draw, and pantry space for all your storage needs. The addition of two breakfast bars caters to the routine of busy individuals rushing out the door on a Monday morning.
The extensive open plan family and dining room, is absolutely perfect for entertaining extended family and friends with seamless access to the verandah which feeds into the main outdoor entertainment space.
The master bedroom is generously sized allowing you an abundance of space to customize the room to suit your own preferences. For your convenience there is a walk-in wardrobe and ensuite, complete with a spacious banister, walk-in shower, and toilet. The second and third bedroom within the home alike the master are substantially sized, both benefiting from built in wardrobes for your storage needs.
The floorplan is exceptionally functional with all three bedrooms within a close proximity to the home's main bathroom and laundry.
The bathroom is sleek and simplistic, with white wall tiling complimented by crème floor tiling, and is inclusive of a banister, full-sized bathtub with showerhead, and to the delight of the growing family there is a separate toilet.
Taking a step outside, this property presents beautifully with neat and well-kept gardens surrounding both residences. There is an abundance of secure parking available under the double garage or in the spacious shed you will be able to fit up to six cars. There is also plenty of additional driveway space if you require.
The main outdoor entertainment space is simply amazing, under a pitched pergola you can enjoy entertaining in comfort, all year round. The addition of the built-in bar is absolutely perfect for this space, with so much to enjoy, entertaining possibilities are limitless.
The second outdoor entertainment space can be located right by the beautiful pool. With warm timber decking, this is the ideal spot to unwind on a warm summer's afternoon. The solar heated, saltwater pool is ready for all to enjoy.
Adjacent to the main house, is the purpose built, self-contained, two-bedroom home Ette. This provides stand alone living with two generously sized bedrooms, a well-appointed bathroom and a freshly updated kitchen and main living space.
This much space in such a convenient suburban locale, is truly rare and this property will not be on the market for long.
Disclaimer: All floor plans, photos and text are for illustration purposes only and are not intended to be part of any contract. All measurements are approximate, and details intended to be relied upon should be independently verified.

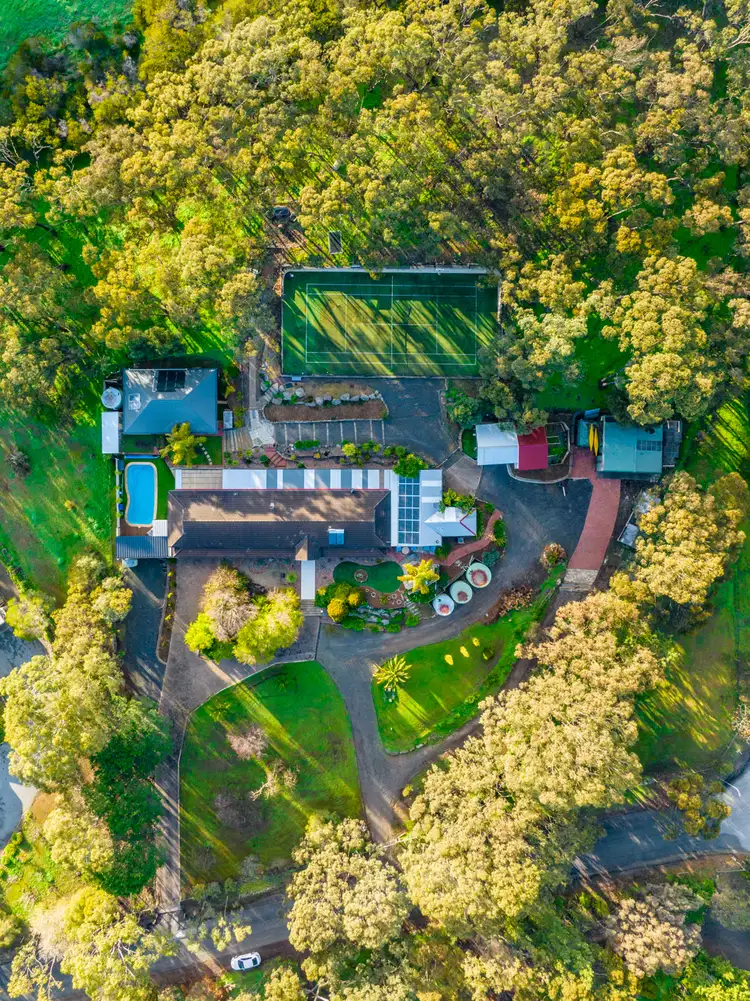

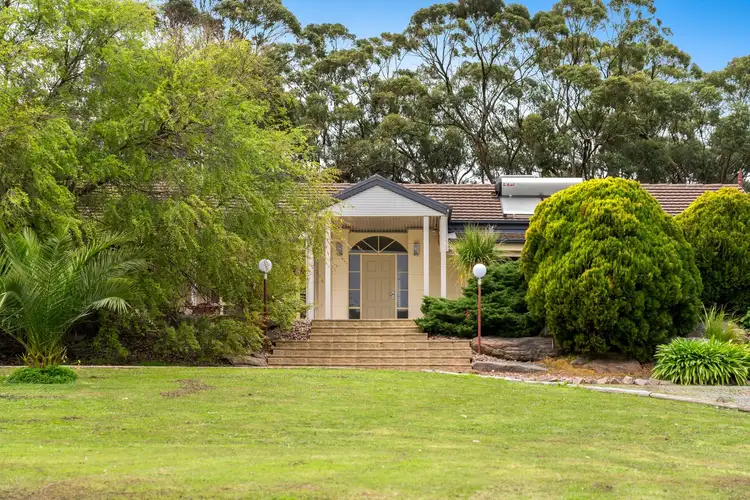
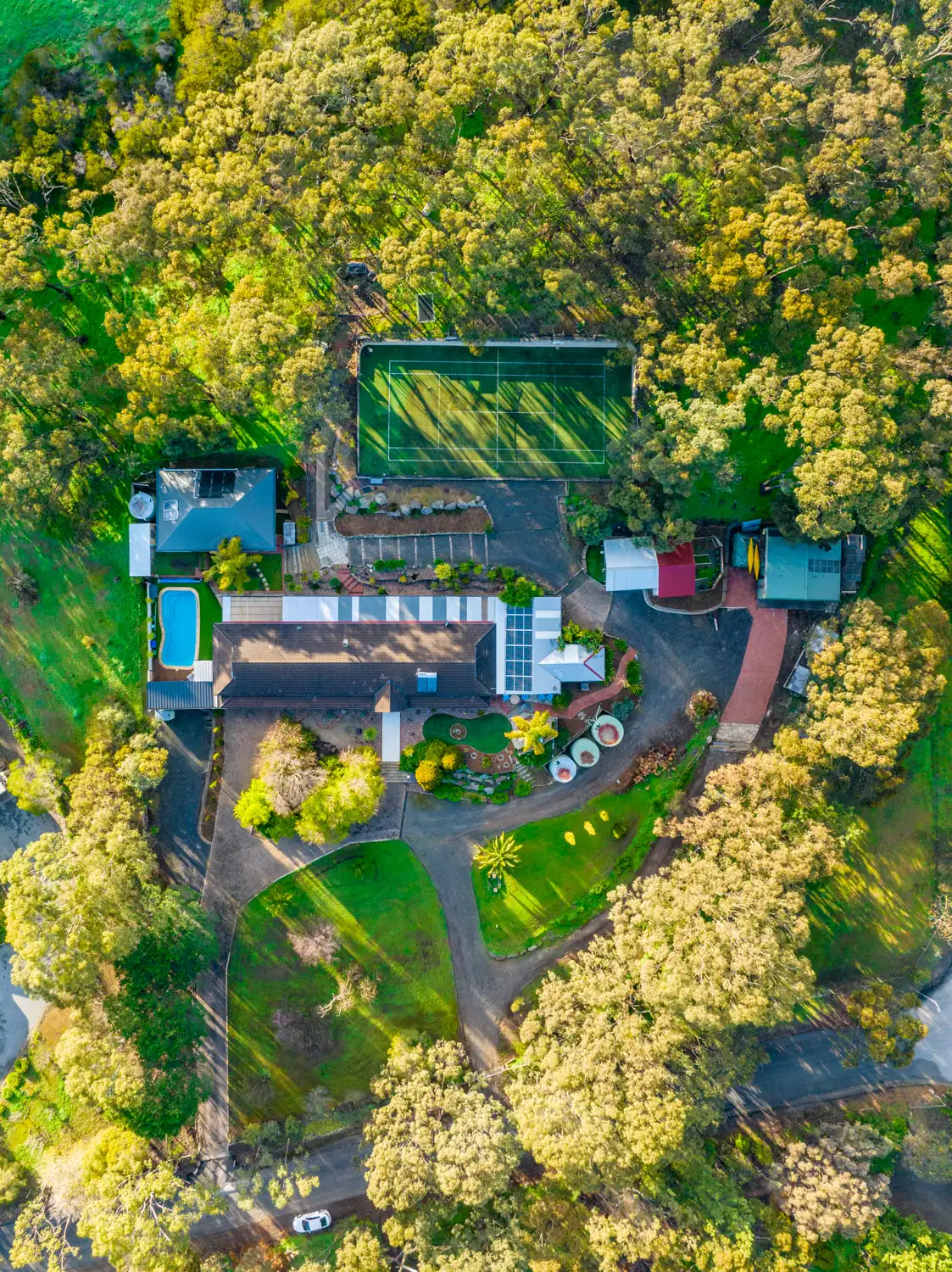


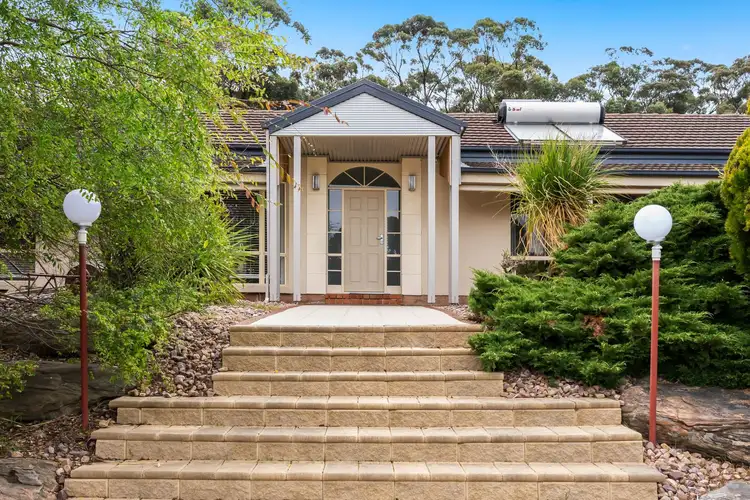
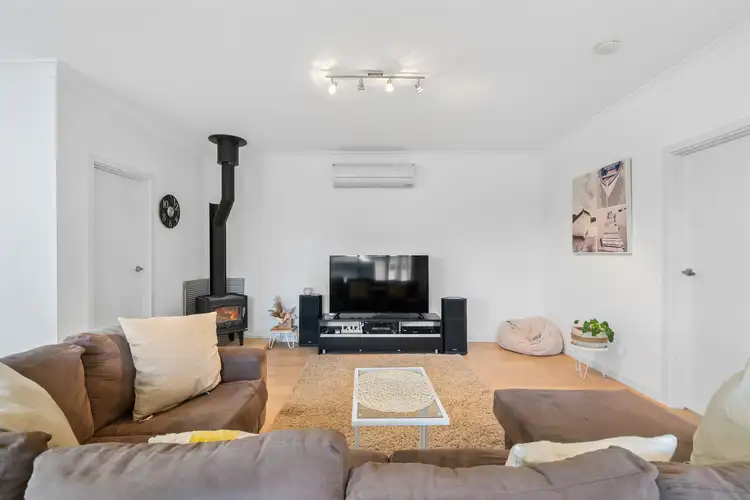
 View more
View more View more
View more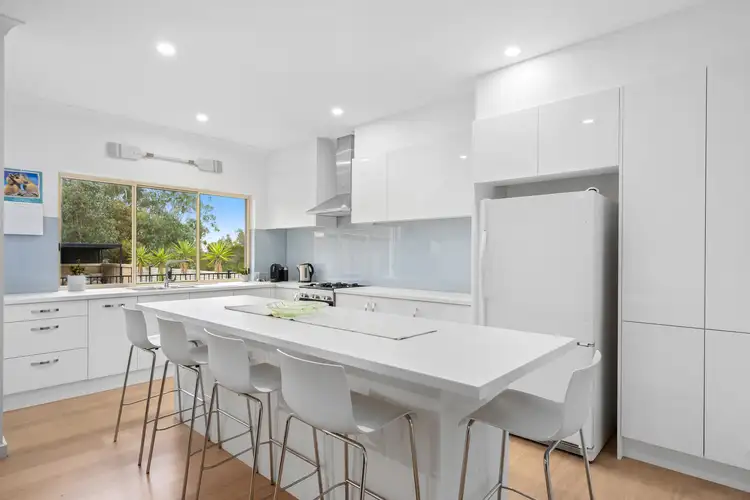 View more
View more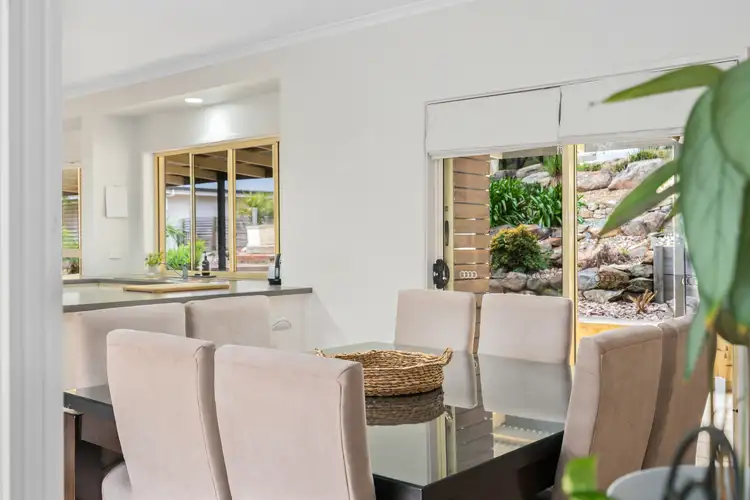 View more
View more


