Boasting contemporary open plan living and up to 4 generous bedrooms, this stylish modern family home presents the perfect low maintenance lifestyle. Engaged executives and professionals will enjoy the sophisticated decor and modern amenities that flow across this clever modern design.
The home boasts up to 4 spacious bedrooms, double garaging and open plan living. Sleek timber look vinyl flooring, fresh neutral tones and LED downlights create the ambience while ducted reverse cycle air-conditioning ensures your comfort.
Relax in style, in a light and bright, combined, L shaped living/dining room where a stunning modern kitchen overlooks. Cook as you socialise with fabulous amenities including stone bench tops, custom tiled splashback's, stainless steel appliances, central island breakfast bar, recessed double sink, double fridge space and a massive walk-in pantry.
Sliding doors open to a spacious tiled, alfresco portico, a great spot to fire up the barbecue and enjoy outdoor living. A generous lawn covered rear yard offers a great spot for the younger kids to play.
All 4 bedrooms are of generous proportion, all offering robe amenities. The master bedroom features a walk-in robe and ensuite bathroom. Bedrooms 2, 3 & 4 all provide built-in robes. A stunning, full main bathroom, spacious walk-through laundry and ground floor powder room provide modern and functional wet areas.
A double garage with auto panel lift doors will accommodate the family cars, plus there is room to park extra vehicles in the driveway.
Briefly:
* Bright, light and refreshingly modern, 4 bedroom home
* Ideal low maintenance living, perfect for investors or executives
* Crisp timber look vinyl floors, fresh neutral tones and LED downlights
* Wide entrance hall/study nook
* Open plan, L shaped, family/dining room
* Stylish modern kitchen overlooks the family/dining room
* Kitchen boasting stone bench tops, custom tiled splashback's, stainless steel appliances, central island breakfast bar, recessed double sink, double fridge space and a massive walk-in pantry
* Generous tiled alfresco portico, constructed under the main roof
* Lawn covered rear yard, ideal for younger kids
* All 4 bedrooms of generous double proportion
* Bedroom 1 with walk-in robe and modern ensuite bathroom
* Bedrooms 2, 3 & 4 with built-in robes
* Full main bathroom with deep relaxing bath
* Walk-through laundry with exterior access
* Ground floor powder room
* Under stair storage
* Ducted reverse cycle air-conditioning
* Double garage with auto panel lift doors
Quietly positioned in a great location just around the corner from a reserve and playground, and with easy walking distance to local public transport. Quality shopping can be found at Northgate & Gilles Plains Shopping Centres, with your designer goods and entertainment available at Tea Tree Plaza.
Quality unzoned primary schools in the area include Hampstead Primary, Hillcrest Primary & Enfield Primary. The zoned high school is Roma Mitchell Secondary College. Quality private schooling can be found locally at St Martin's Catholic, St Pius X, Heritage College and Cedar College.
Zoning information is obtained from www.education.sa.gov.au Purchasers are responsible for ensuring by independent verification its accuracy, currency or completeness.
Ray White Norwood are taking preventive measures for the health and safety of its clients and buyers entering any one of our properties. Please note that social distancing will be required at this open inspection.
Property Details:
Council | TBC
Zone | TBC
Land | TBCsqm(Approx.)
House | 253sqm(Approx.)
Built | TBC
Council Rates | $TBC pa
Water | $TBC pq
ESL | $TBC pa
Auction Pricing - In a campaign of this nature, our clients have opted to not state a price guide to the public. To assist you, please reach out to receive the latest sales data or attend our next inspection where this will be readily available. During this campaign, we are unable to supply a guide or influence the market in terms of price.
Vendors Statement: The vendor's statement may be inspected at 249 Greenhill Road, Dulwich for 3 consecutive business days immediately preceding the auction; and at the auction for 30 minutes before it starts.
RLA 278530
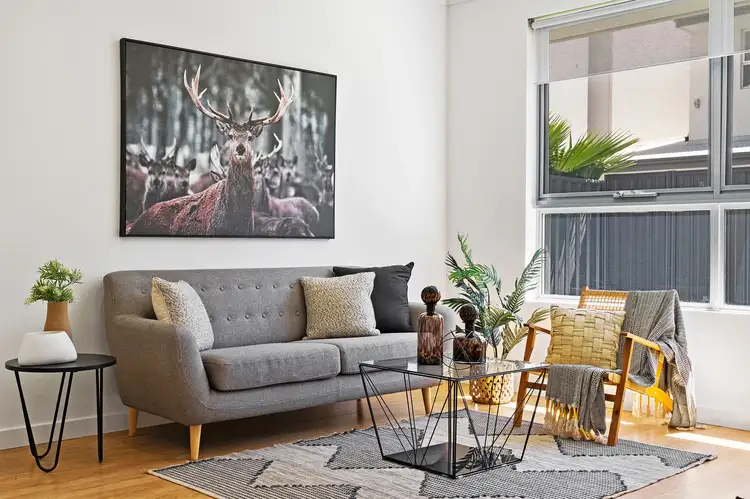
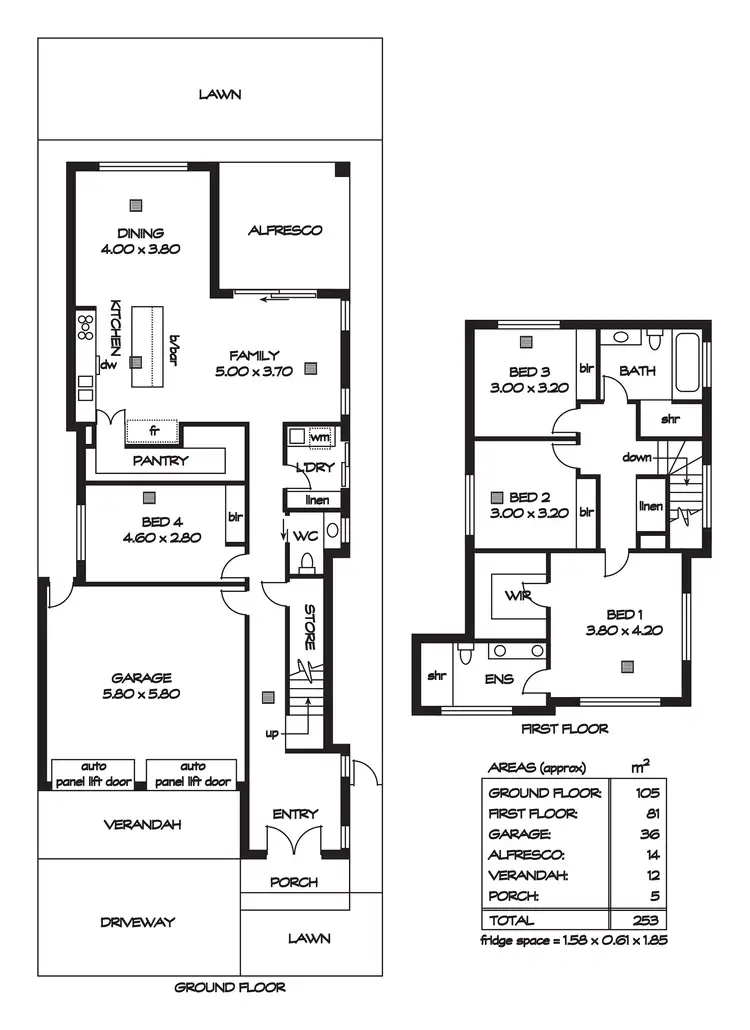
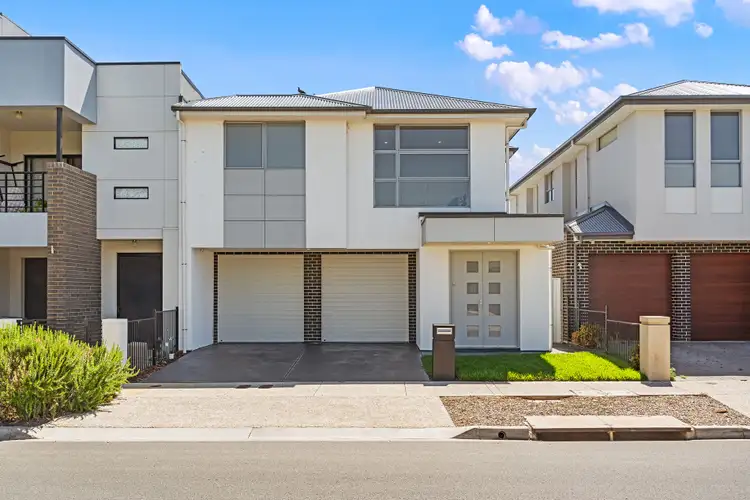
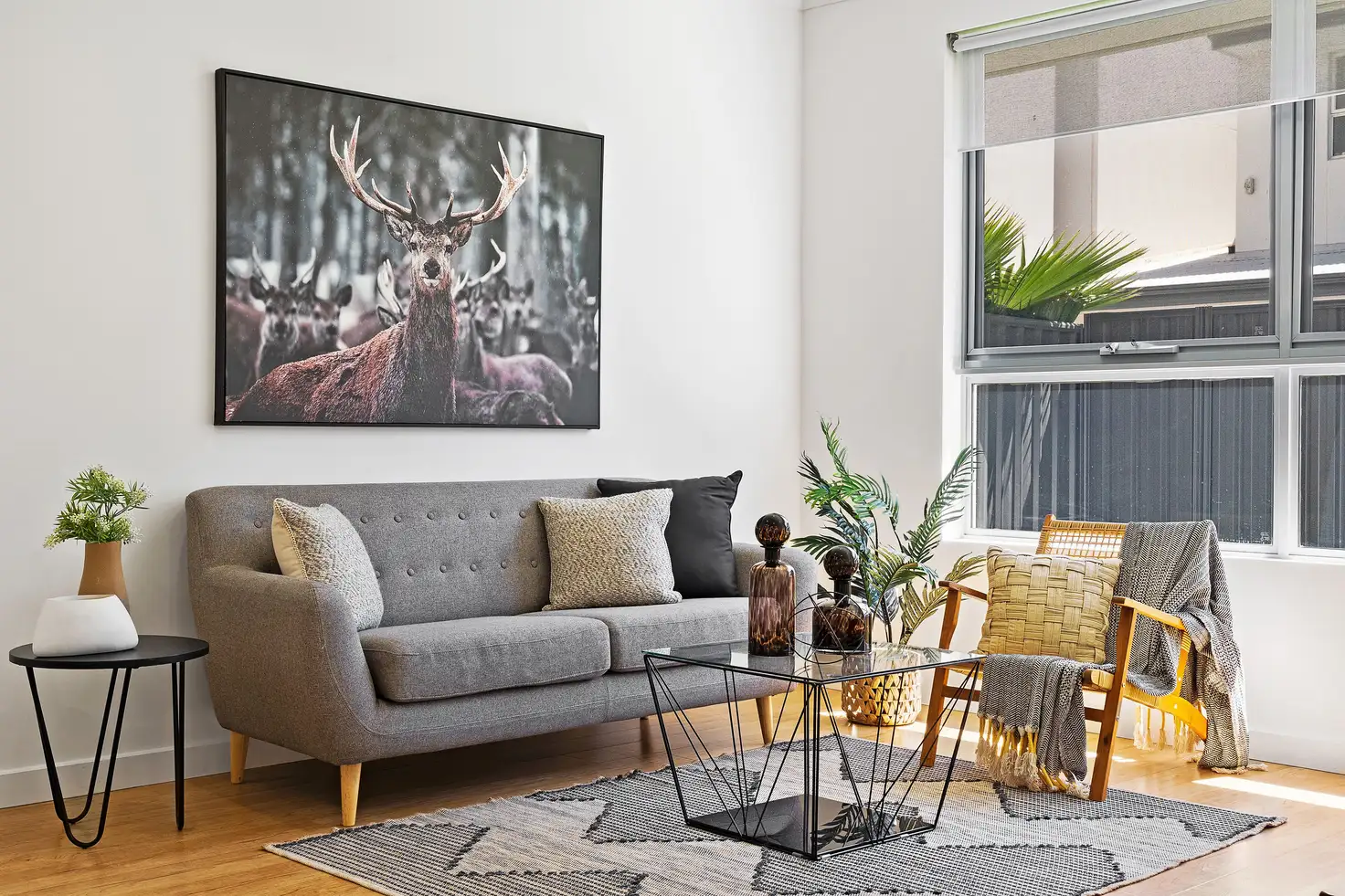


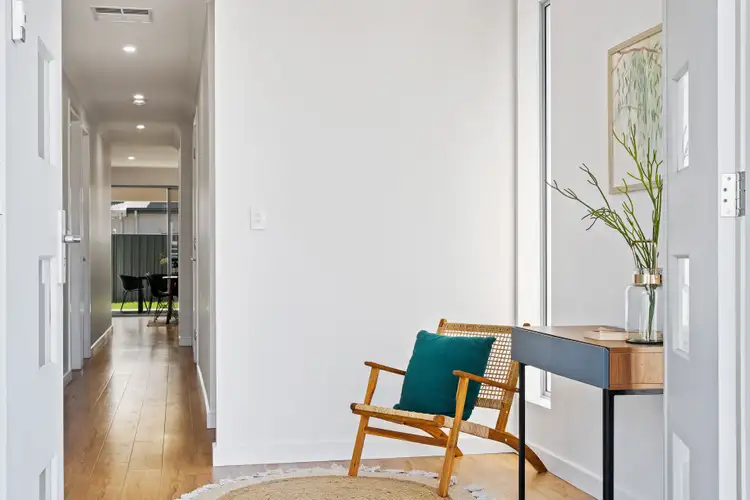
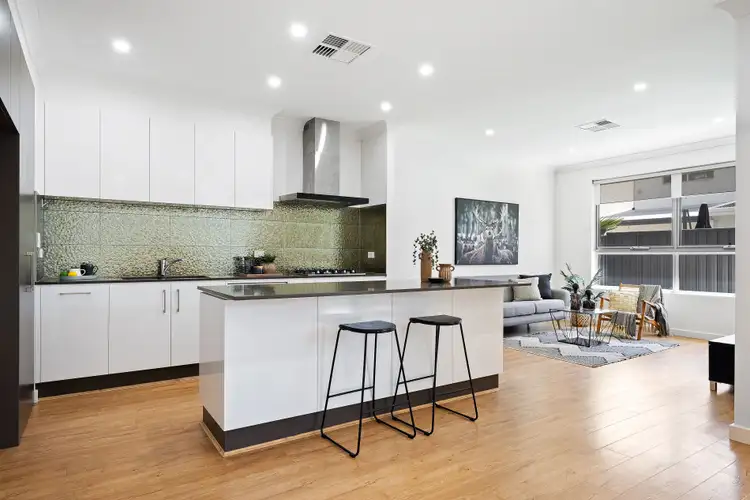
 View more
View more View more
View more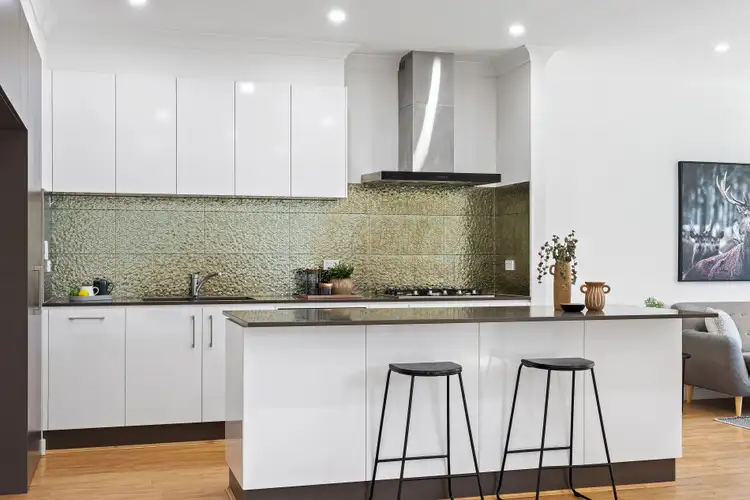 View more
View more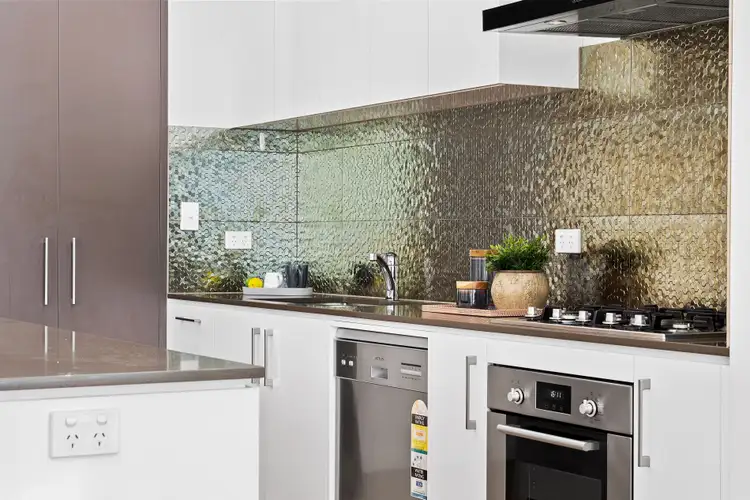 View more
View more
