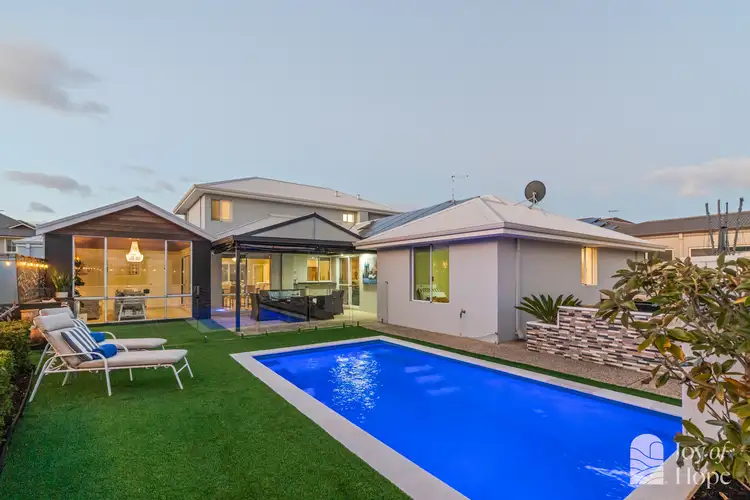Perfectly positioned in a peaceful coastal street surrounded by other high-end homes, this unique 5 bedroom 3 bathroom boutique residence in the coveted "Burns Beach Estate" delivers the ultimate in quality low-maintenance lock-up-and-leave living – without sacrificing sophistication, space or wow factor.
Inside, every zone connects beautifully, creating seamless flow and endless options for relaxation or entertaining. The versatile, multi-generational floor plan has been cleverly designed so everyone can find their own private pocket – or come together in style.
Double entry doors open to a carpeted theatre room with a striking recessed ceiling, setting the tone for the home's immaculate attention-to-detail. Nearby, a separate games (or activity) room extends outdoors to a pitched patio, the perfect sheltered spot for afternoon barbecues and weekend gatherings.
The heart of the abode is the expansive open-plan family, dining and kitchen area, featuring sleek stone bench tops, a breakfast bar, double sinks, quality tapware, re-painted cabinetry, a Fisher and Paykel dishwasher and Electrolux Induction-cooktop, double-oven and stainless-steel range-hood appliances, plus ample power points and a gas bayonet for heating.
From here, a sliding door opens to reveal an enclosed alfresco – effectively your fifth living space – under a high, lined ceiling. Beyond lies a stress-free backyard with artificial turf, a seating area, a sparkling below-ground swimming pool with a waterfall feature and a gas-bottle outdoor barbecue, ready to impress.
Downstairs accommodation includes generous second and third bedrooms with mirrored built-in robes and ceiling fans, sharing semi-ensuite access to a fully-tiled second bathroom with a bath, shower, vanity and heat lamps. A separate nearby powder room adds extra practicality.
The fourth and fifth bedrooms (one overlooking the pool) enjoy full-height mirrored built-in robes and fans of their own, as well as semi-ensuite access to a fully-tiled third bathroom with a large shower, heat lamps and vanity, while the nearby laundry boasts excellent storage, a full-height double-sliding-door linen press, external access and an additional fully-tiled separate toilet.
Upstairs, the massive parents' retreat doubles as a calming lounge with sea glimpses and a sun-soaked , breezy, covered and north-facing balcony. The adjoining carpeted master suite is a haven of comfort with "his and hers" full-height mirrored built-in robes and a deluxe open ensuite – complete with floor-to-ceiling tiling, a bubbling spa bath, separate shower, twin vanities, heat lamps and its own separate toilet.
Step outside and you're surrounded by lifestyle – picturesque local parklands, the Burns Beach Foreshore Lookout, Monelli restaurant, Sistas Café (soon to be part of the amazing Burns Beach Foreshore redevelopment plans) and the sand and surf of glorious Burns Beach itself – all just footsteps away. Add in Burns Beach Primary School, Currambine Central, Iluka Plaza, transport links, the freeway, Currambine Train Station and Joondalup Resort golf course and you've found the perfect combination of coastal luxury, family practicality and everyday convenience.
This is brilliant Burns Beach living at its beautiful best. A bespoke oasis you'll never want to leave!
Features include, but are not limited to;
· 5 bedrooms
· 3 bathrooms
· North-facing entry verandah
· Keyless double-door front entrance
· Wooden floorboards
· Generous open-plan family/dining/kitchen area – with stone bench tops, a dishwasher, gas-bayonet heating and more
· Separate downstairs games/activity room
· Huge upstairs retreat, separate balcony (with ocean glimpses) and spacious master suite
· Fully-tiled semi-ensuite bathrooms connecting the second/third bedrooms and fourth/fifth bedrooms respectively
· Ample laundry storage space
· 2 ground-level toilets – including a fully-tiled powder room
· Outdoor patio and alfresco entertaining – with café blinds for full enclosure and protection from the elements
· Outdoor gas BBQ
· Backyard swimming pool
· Provisions for future pool heating
· Solar-power panels
· Ducted and zoned reverse-cycle air-conditioning system
· White plantation window shutters
· Feature ceiling cornices
· Feature skirting boards
· Outdoor lighting
· New instantaneous gas hot-water system
· Low-maintenance reticulated gardens and artificial turf – front and rear
· Rear drying courtyard
· Rear garden shed
· Large remote-controlled double lock-up garage – with a side storage area and access to a secure bin storage courtyard
· Extra parking space on the front verge
· Easy-care 618sqm (approx.)
· Built in 2011 (approx.) – original owner since construction








 View more
View more View more
View more View more
View more View more
View more
