“Luxurious Lifestyle - Platinum Rise Estate”
4 Copper Close in Drouin reimagines the classic pitched roof with a contemporary twist. It showcases a double gable roof design that gives the illusion of two separate pavilions. This innovative approach enhances this home's modern appeal, built by Roseleigh Homes. The exterior seamlessly blends vertical axon panelling and render, creating a striking blacked-out aesthetic.
Upon entry, your attention is immediately captured by the lowered ceiling, which guides your gaze toward a sizeable, fixed north-facing window. At the heart of the residence, the main living area takes centre stage. It features a soaring four-meter vaulted ceiling; this unique architectural choice amplifies the home's interior dimensions, producing a substantial feeling of spaciousness.
The home's intelligent zoning becomes evident with four bedrooms, two integrated living areas, and plenty of storage solutions. The kitchen boasts Italian Ilve appliances (900 under-mount electric oven, natural gas cooktop, and an Asko dishwasher). Integrated soft close cabinetry complements the Caesarstone double waterfall island bench, splash back and interrogated range-hood. The butler's pantry is complete with a sink and built-in Ilve microwave.
4 Copper Close seamlessly blends practicality with style, with the vaulted ceiling extending to the outdoor entertainment area. This design innovation ensures a seamless integration of indoor and outdoor living spaces. High-end fittings and fixtures are thoughtfully coordinated throughout the residence, encompassing double-glazed windows, an extensive 4K security camera system, bespoke herringbone vinyl plank flooring, and elegant floor-to-ceiling sheer curtains and roller blinds.
Features include:
• Ducted gas heating
• Refrigerated air-conditioning
• Gas log fireplace
• Well-placed down-lights throughout
• Ensuite with floor-to-ceiling tiling
• A custom sink in the powder room
• Custom fit walk-in robe in the master bedroom – soft close draws
The 790m2 allotment has been professionally landscaped and includes side access facilitated by custom-built, maintenance-free panel gates, eliminating the need for painting. This space provides secure off-street parking and offers an ideal opportunity for installing a pool or a sizeable shed, pending council approval.

Air Conditioning

Built-in Robes

Ensuites: 1

Living Areas: 2

Toilets: 2
Area Views, Close to Schools, Close to Shops, Close to Transport, Heating, High Clearance

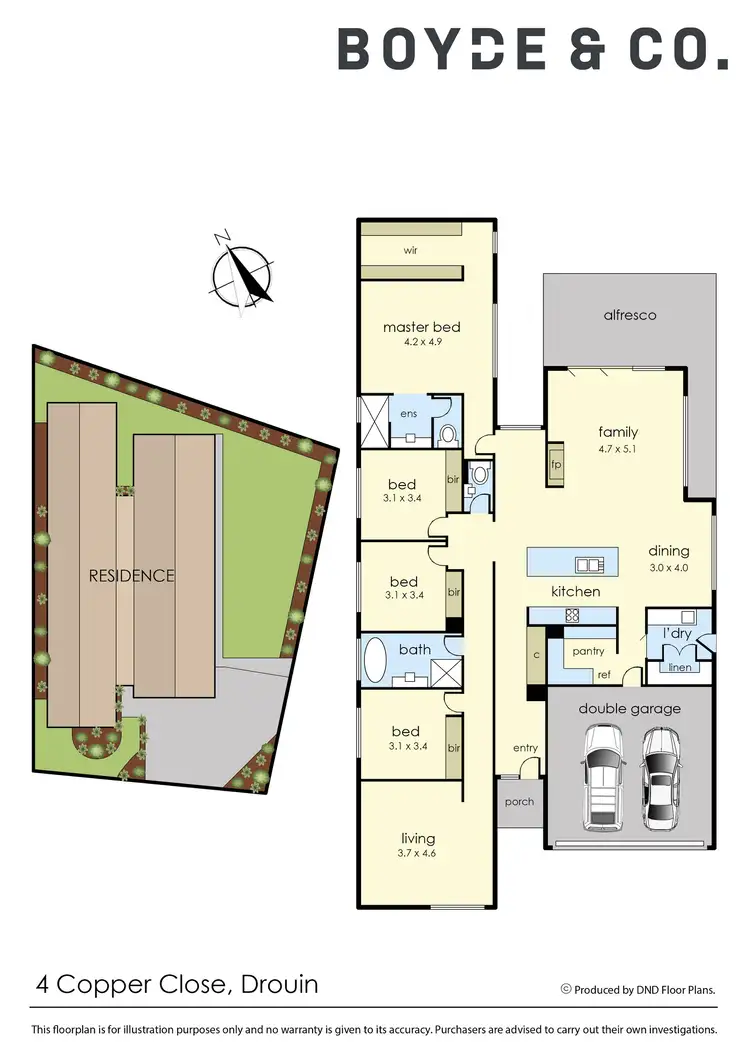
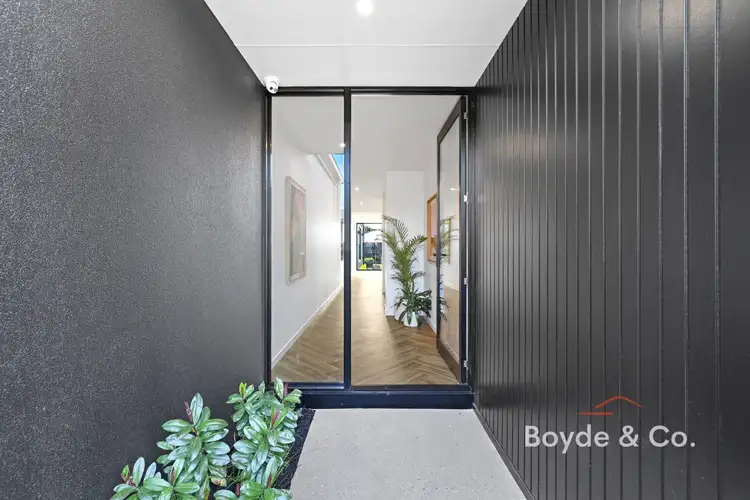
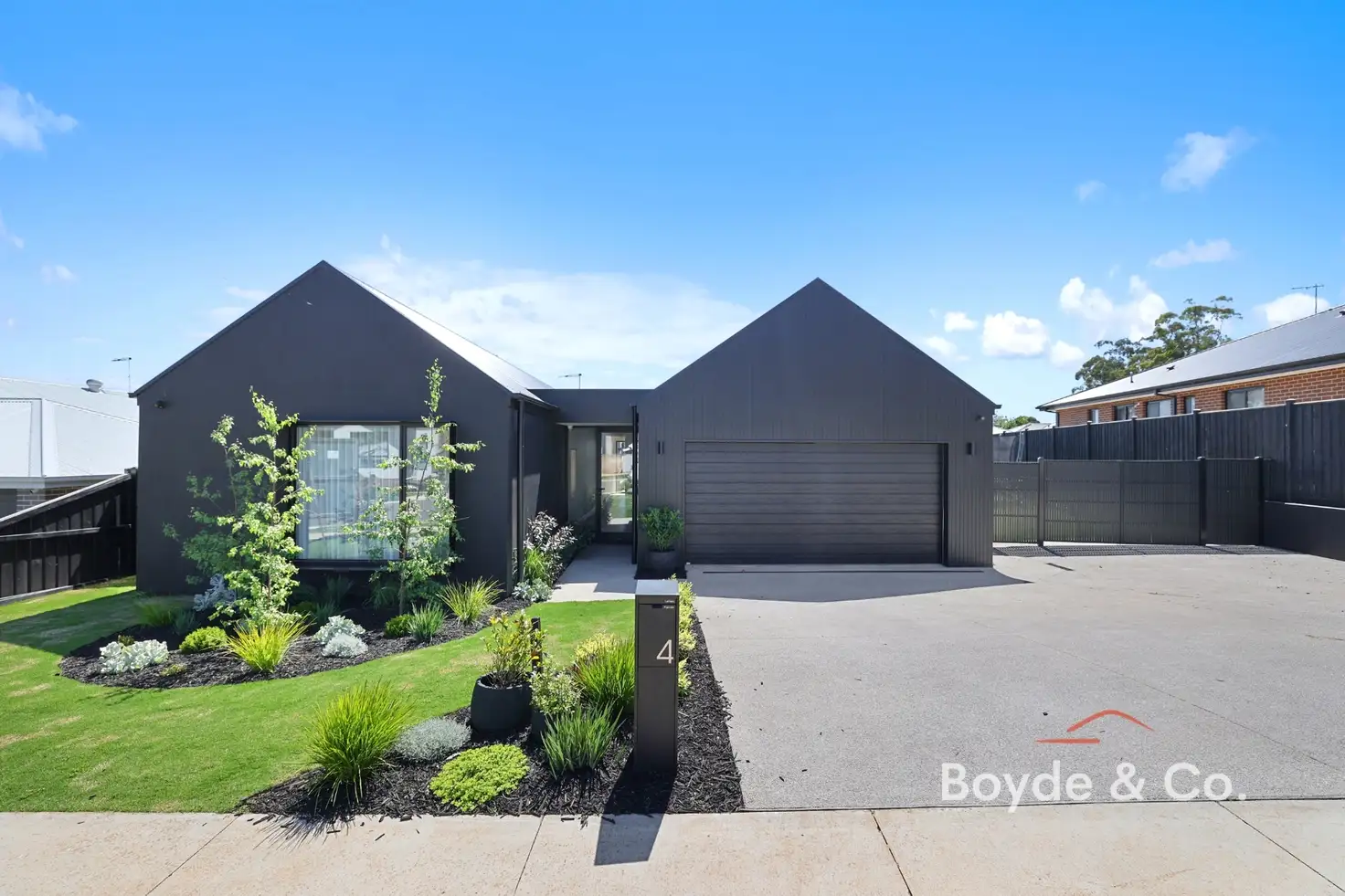


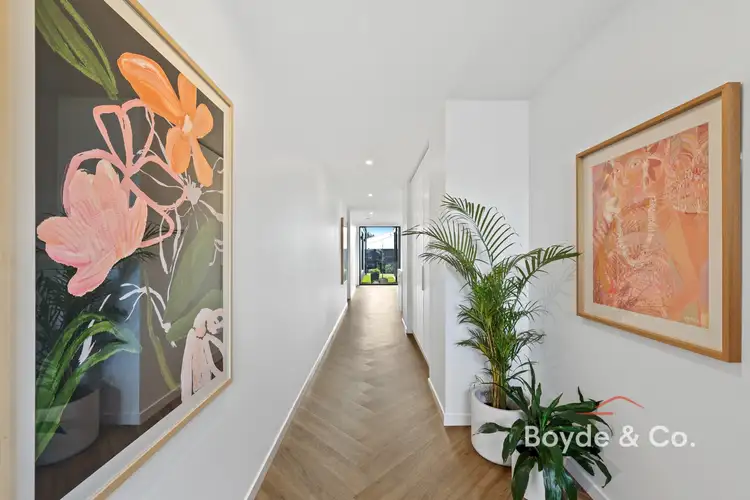
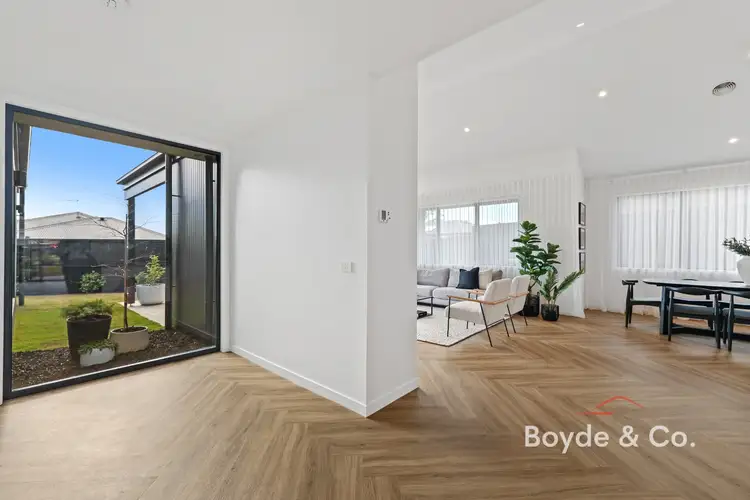
 View more
View more View more
View more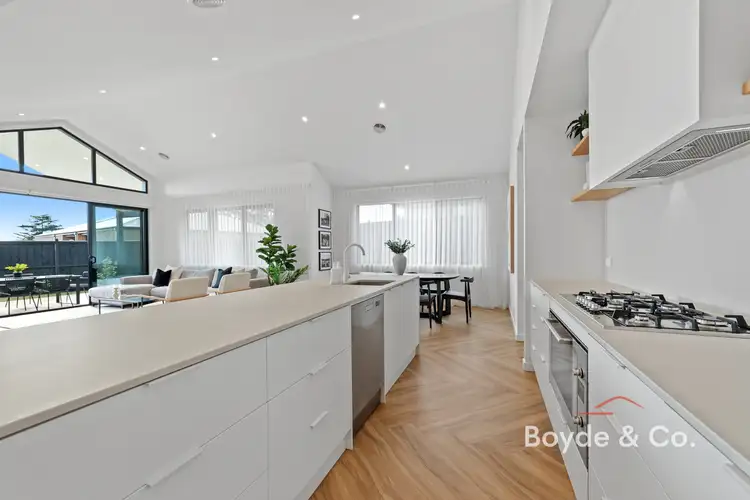 View more
View more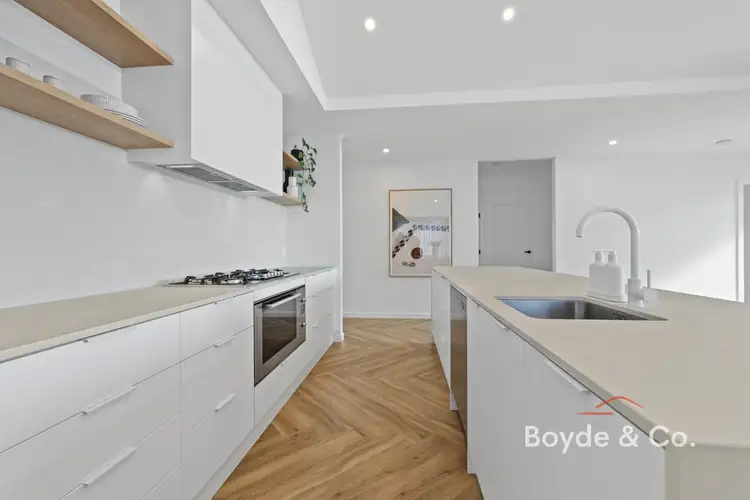 View more
View more
