*For an in-depth look at this home, please click on the 3D tour for a virtual walk-through or copy and paste this link into your browser*
Virtual Tour Link: https://my.matterport.com/show/?m=YVYZZUbS2x5
To submit an offer, please copy and paste this link into your browser: https://www.edgerealty.com.au/buying/make-an-offer/
Tyson Bennett, Mike Lao and Edge Realty RLA256385 are proud to present to the market this contemporary Torrens Titled townhouse that offers the perfect blend of style, space and convenience. Perfectly positioned to capture tranquil outlooks over the leafy creek reserve, this stylish residence offers an enviable lifestyle for downsizers, first home buyers or investors looking for a blend of comfort and quality.
Step inside and you'll be welcomed by a spacious, light-filled open-plan living and dining area at the rear of the lower level. Timber-look flooring flows underfoot while large sliding glass doors invite the outdoors in, creating an effortless connection to the private courtyard. Whether it's entertaining friends or relaxing at the end of the day, this inviting space adapts to every occasion.
At the heart of the home lies the well-appointed kitchen, complete with gas cooking, quality appliances, double sink and ample cabinetry for all your storage needs. A dishwasher adds to the convenience, generous bench space ensures easy meal preparation while the central positioning ensures the cook is always part of the conversation.
The owner's suite is thoughtfully positioned on the ground floor with leafy views of the neighbouring creek and fitted with a walk-in robe and direct access to a stylish two-way ensuite. Upstairs, you'll find two additional bedrooms, both with built-in robes, serviced by a modern main bathroom. A versatile second living area or retreat with picturesque views offers the perfect spot for a home office, playroom or quiet reading nook. A practical European laundry completes the floorplan.
Sliding doors open to a private rear courtyard, creating the perfect setting for alfresco dining, weekend BBQs or simply enjoying your morning coffee under the pergola. The low-maintenance grounds allow you to enjoy the home without the upkeep, while the front aspect delivers leafy green outlooks to be enjoyed year-round.
Key features you'll love about this home:
- Ducted reverse cycle heating and cooling with 4 zones
- Multiple living zones, 3 bedrooms and 2 bathrooms
- Kitchen with gas cooktop, electric oven and dishwasher
- Master bedroom with walk in robe and en-suite access
- Double width garage with automatic panel lift door and rear lane access
- Instant gas hot water, Uniti internet and much more!
Nestled within a sought-after community, this townhouse enjoys a prime position surrounded by park-like gardens with mature trees and walking paths. The bus stop is only steps from your door, you can walk to Blakes Crossing Shopping Centre and the kids can ride their bikes to Blakes Crossing Christian College. A short drive will take you to Blakeview Primary School, Craigmore High School Munno Para Shopping Centre. With both lifestyle and location on offer, this is a home that truly ticks all the boxes.
Call Tyson Bennett on 0437 161 997 or Mike Lao on 0410 390 250 to inspect!
Year Built / 2018 (approx)
Land Size / 156sqm (approx)
Frontage / 6 m (approx)
Zoning / MPN-Master Planned Neighbourhood\EAC-Emerging Activity Centre
Local Council / City of Playford
Council Rates / $2,022.12pa (approx)
Water Rates (excluding Usage) / $705.20pa (approx)
Es Levy / $124.10pa (approx)
Estimated Rental / $550-$600pw
Title / Torrens Title 6165/237
Easement(s) / Nil
Encumbrance(s) / To Lendlease Communities (Blakeview) Pty. Ltd.
Internal Living / 115.2sqm (approx)
Total Building / 158.7sqm (approx)
Construction / Composite Construction
Gas / Connected
Sewerage / Mains
Selling Investment
For additional property information such as the Certificate Title, please copy and paste this link into your browser: https://vltre.co/wz3TSI
If this property is to be sold via Auction, we recommend you review the Vendors Statement (Form 1) which can be inspected at the Edge Realty Office at 4/25 Wiltshire Street, Salisbury for 3 consecutive business days prior to the Auction and at the Auction for 30 minutes before it starts. Please contact us to request a copy of the Contract of Sale prior to the Auction.
Want to find out where your property sits within the market? Receive a free online appraisal of your property delivered to your inbox by entering your details here: https://www.edgerealty.com.au/
Edge Realty RLA256385 are working directly with the current government requirements associated with Open Inspections, Auctions and preventive measures for the health and safety of its clients and buyers entering any one of our properties. Please note that social distancing is recommended and all attendees will be required to check-in.
Disclaimer: We have obtained all information in this document from sources we believe to be reliable; However we cannot guarantee its accuracy and no warranty or representation is given or made as to the correctness of information supplied and neither the Vendors or their Agent can accept responsibility for error or omissions. Prospective Purchasers are advised to carry out their own investigations. All inclusions and exclusions must be confirmed in the Contract of Sale.

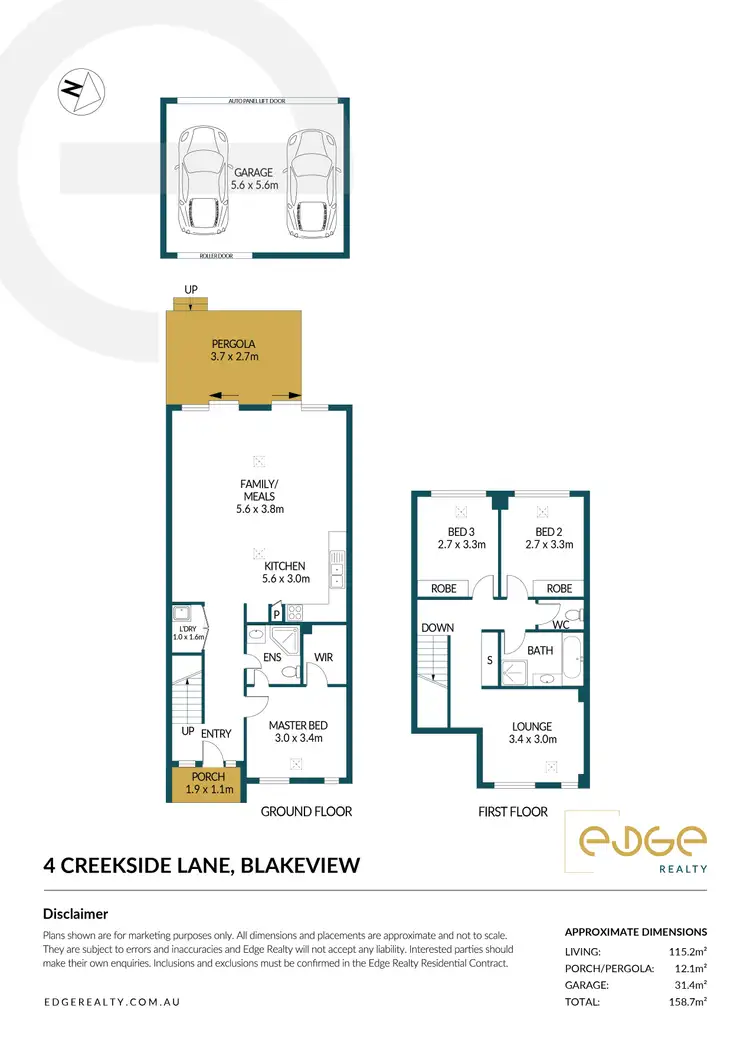
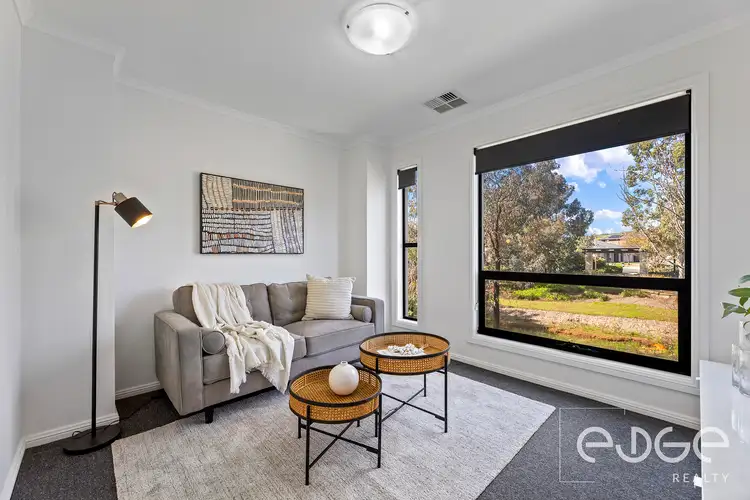
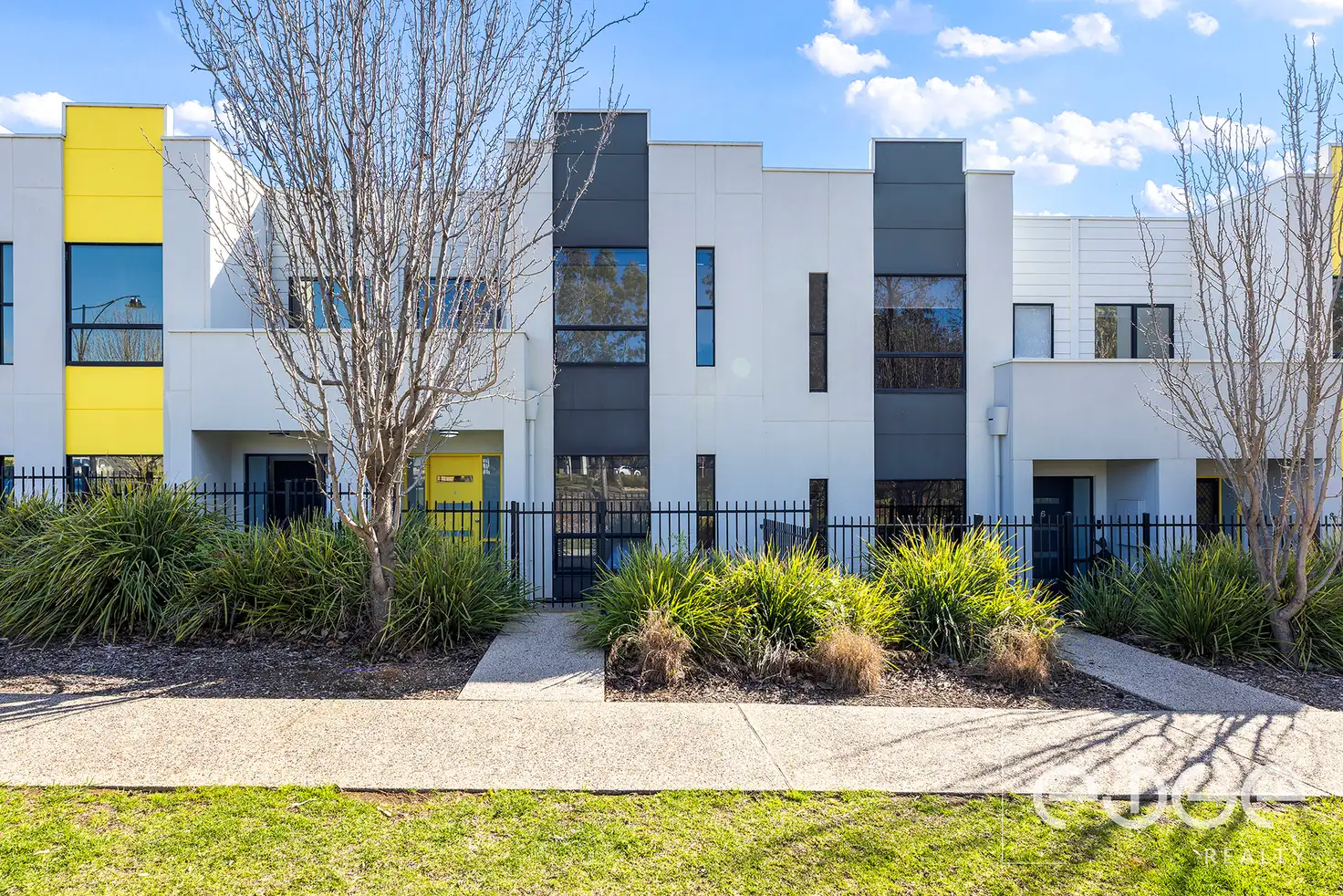


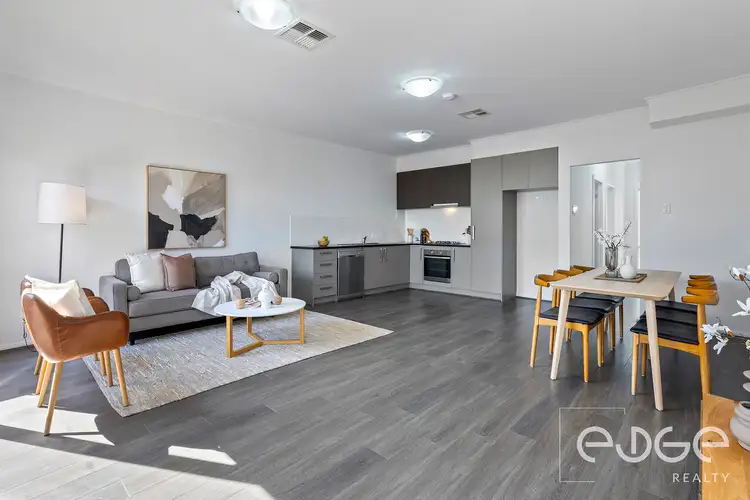
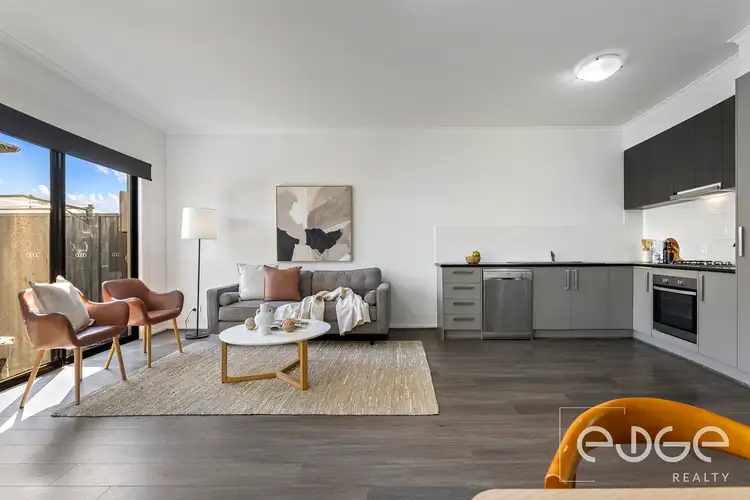
 View more
View more View more
View more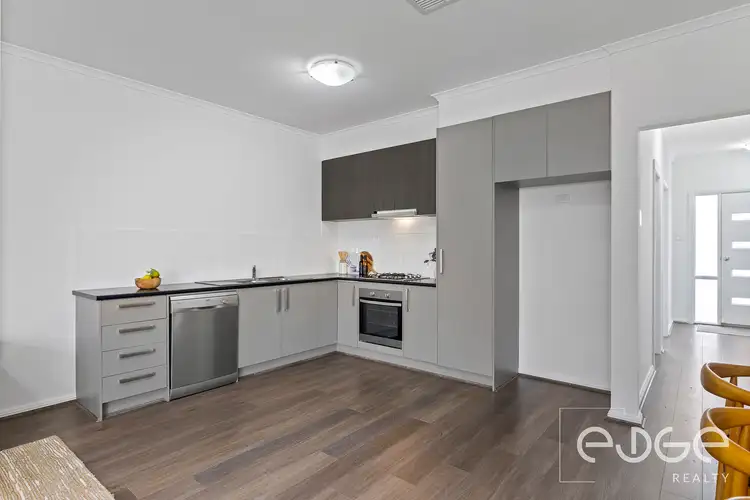 View more
View more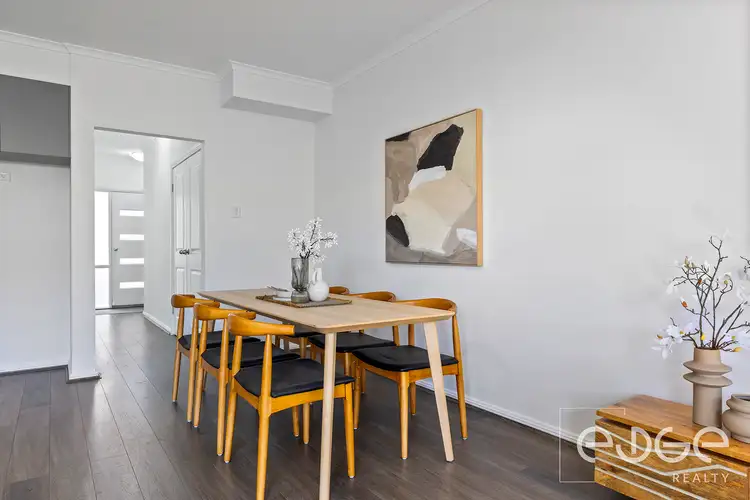 View more
View more
